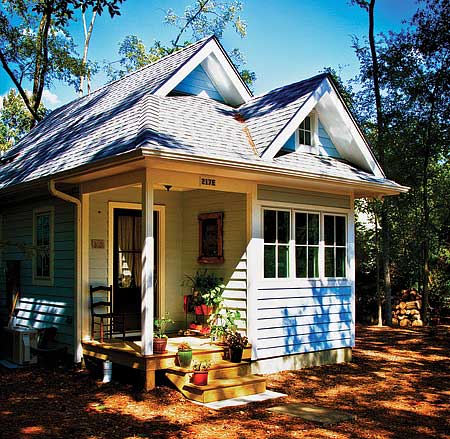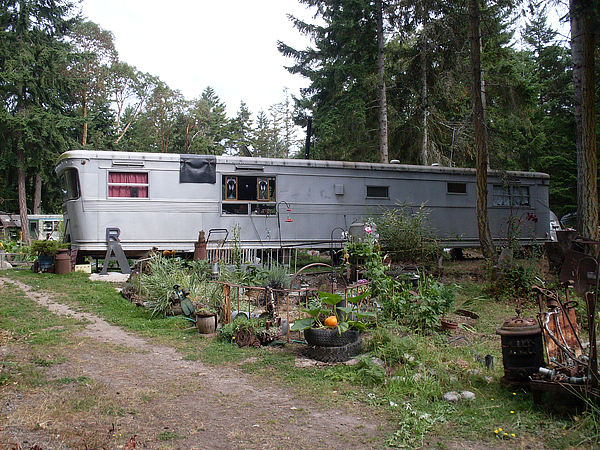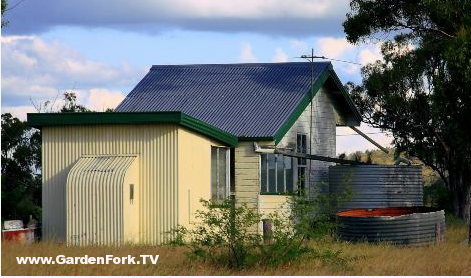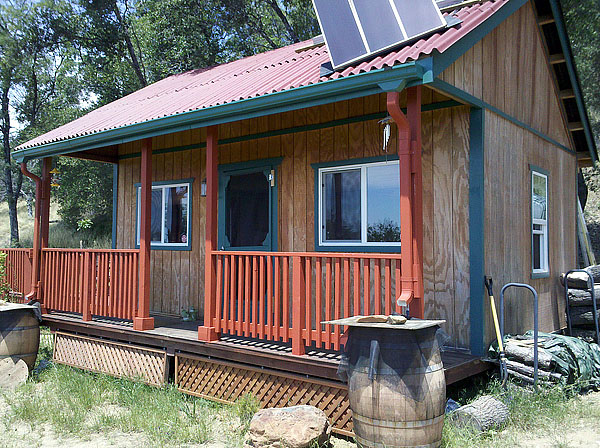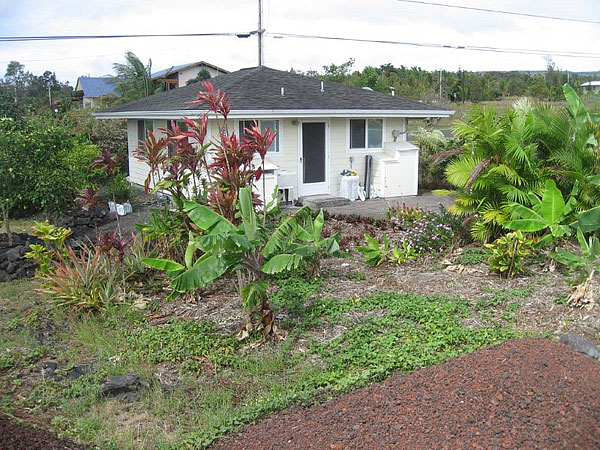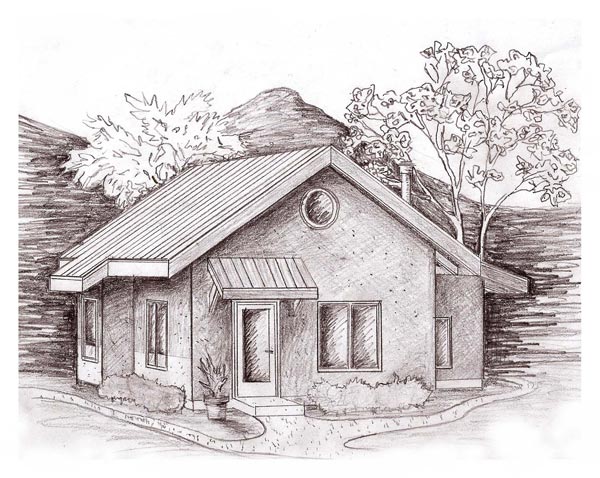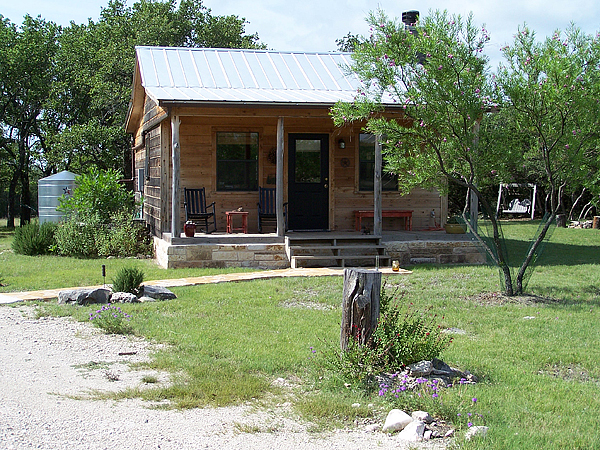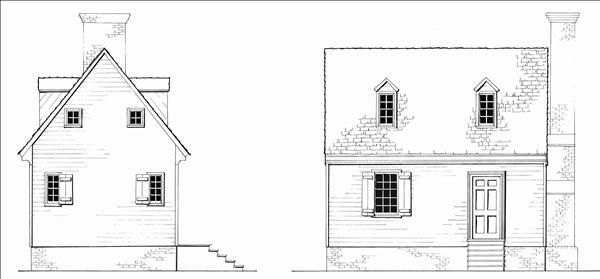By Margy Lutz
Several years ago I wrote posts about living off the grid in our float cabin on Powell Lake in Coastal BC. You can read them here on the Tiny House Blog at “Our Little Cabin Up the Lake” and “Living on the Water.” Our float cabin, at the time, was 420 square feet downstairs with a 200 square foot sleeping loft under the peak of the roof. That is more than ample living space, but what it didn’t have was “indoor plumbing.” This fall we decided to trade in our trusty outhouse for a 60 square foot (6X10) bathroom with a composting toilet. The view won’t be as great, but the convenience will be appreciated. And instead of climbing four flights of stairs, we just have to go into another room. No rain, no wind – how civilized.
Our good friend John, who built our cabin, took a design I created and made it a reality. The bathroom addition is downstairs off our guest bedroom. He framed the walls, tied the roof into our existing one, made the old window into a doorway, added a window to the bedroom, and even gave us a side porch extension. He is a jack of all trades and was able to handle most of the work single handedly. Wayne and I worked on finishing touches like painting and furnishing.
We chose a Sunmar Excel NE for our composting toilet. The NE stands for non-electric. While it isn’t hooked up to our cabin’s solar powered electrical system, it does have its own panel to run a small fan within the air circulation pipe. That helps eliminate odour, and keeps the air moving around the compost as it processes. Six twists of the built in handle after each use keeps the contents in the holding drum mixed and working. The air circulation pipe rises above the roof line and has a built-in rain deflector. There’s also an overflow tube just to make sure there are no accidents indoors. With just two of us using the toilet, the capacity is excellent. We’ve had in operation for two months now, and are very pleased.
Our bathtub has been in our downstairs storage room for several years. Now it’s part of a real bathroom. The tub, however, isn’t connected for hot or cold water. Our bathtub is a cold weather luxury. In the summer, our natural swimming pool is all we need for a cooling swim or wash. We’ll continue to heat our water on the wood stove. I can fit four large pots on the surface at the same time, and a hot winter fire will get them almost boiling. Add an equal amount of cold water, and you have enough for a nice soak or soaping down. And there’s nothing like bathing with a friend to save water.
The bathroom also gives us some additional space for storage. A shelf built by John holds towels and toilet supplies, a recycled $1 end table holds toiletries, and a commercial pantry kit on sale for $49 provides space to store my canning in a cool place away from the sunlight. What a difference a little extra space makes when it is used wisely.
You can find more information about float cabin and off the grid living at http://PowellRiverBooks.blogspot.com. For information about Wayne’s Coastal BC Stories, come to www.PowellRiverBooks.com. Up the Lake and Farther Up the Lake have lots of information about our cabin life on Powell Lake.

John frames the 6 X1 0 bathroom addition and new side porch.
Read more



