Nestled at the base of Sugarloaf Mountain in the Arkansas Ozarks is the Sugarloaf Small House Company. We have taken our thirty years of construction experience, our desire to provide a reasonably priced smaller home, and applied it to building small portables. We can customize to fit your needs. Let us help you enjoy a small home lifestyle, a weekend getaway, studio space, or additional office space. Our current project is the Estha Mae Model. This model, as shown, is priced at $20,000.
The Estha Mae is a 12 foot by 24 foot on 4 foot by 6 foot skids. This unit has a completely finished interior with a full bathroom, kitchen and two sleeping lofts. The Estha Mae model has a 4 foot. covered porch.
Please check out our website www.sugarloafsmalls.com or our Facebook by clicking here Facebook and here Sugarloaf Small House Company. We have a gallery available at either site with a lot more pictures! Please LIKE us on Facebook, and sign up for our email updates via our website. We would love to hear from you!
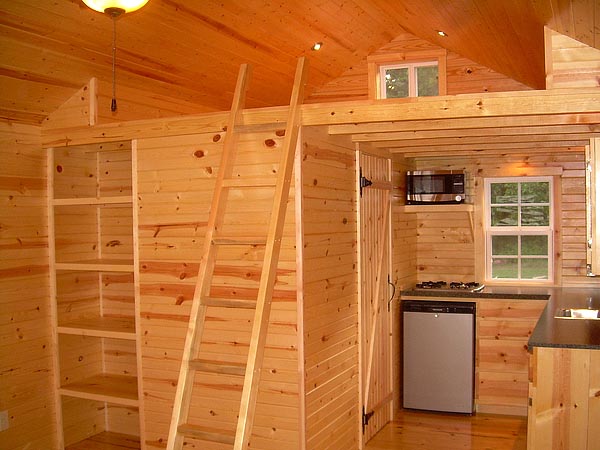
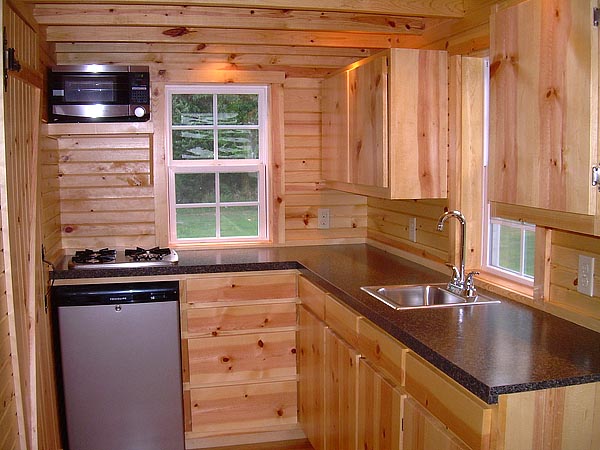
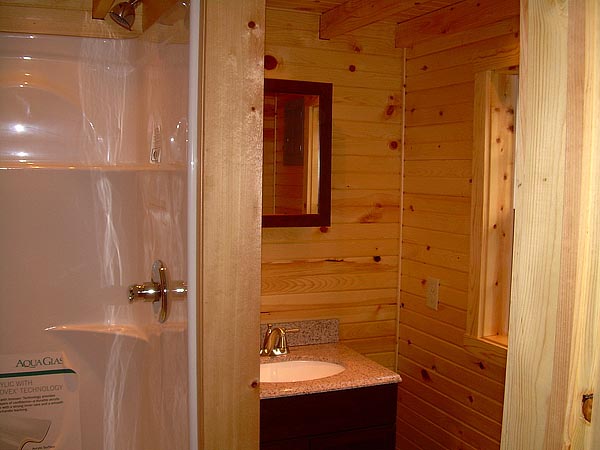
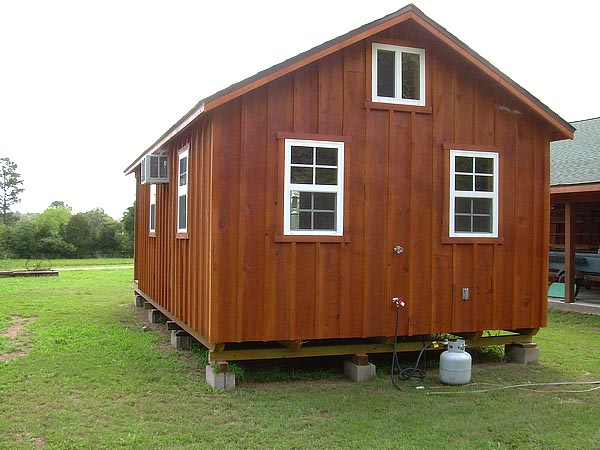
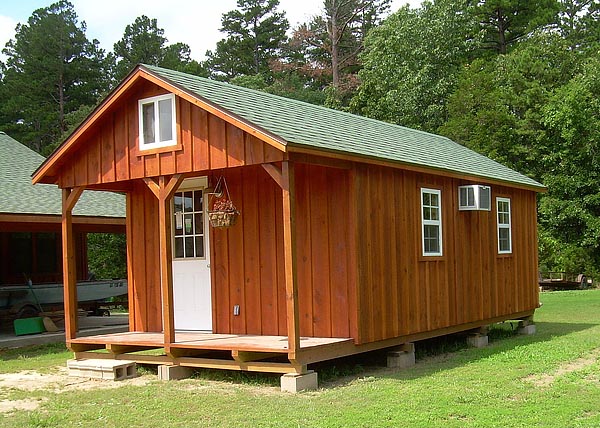
These look great ! Finally a cabin type small building without wheels.
Glad you like the cabin!!!
Now that’s what i’m talking about, small AFFORDABLE house. great price point, how does it travel?
The cabin is portable, built on 4″x6″ skides, it can be loaded on a trailer. Thanks for your comments Liz.
THIS is it! This is amazing, simple, modern enough for me, and most importantly reasonably PRICED! You did it! Best find! Thanks so much for sharing guys 😀
Jeanine
Thanks Jeanine for your nice comments, glad you like the cabin. Thank you!!
if you find fault with these designs, why don’t you come up with a safer idea and share with all of us who can’t afford $1000.00 mortgages. this house is priced for the average person. codes seem to benifit electricans who get rich off poor folks with all the “special” add ins that they deem necessary. I’d like to hear your thoughts.
As a laborer for an electrician, I can tell you that my boss does not get rich from code requirements. The added requirements are generally a hassle and do not put much more money in our pockets. Most of the extra cost is in materials that are more expensive. While you may think that the code requires too much, I can tell you that if you built a home using the minimum code requirements, you would not be happy with it.
Love this one! I really like the kitchen area!
The cabinets were custom built with lots of drawers, a couple extra deep ones for pots and pans or what ever. Glad you like it Jody.
This is great. No wheels, more like a home.
Thanks
Thanks Anthony, glad you like it.
I would like a tiny house on wheels with a bed on main floor. Have one? Thanks!
Sorry, not doing any on wheels at this time, maybe in the future. The next model I plan to do will have a bedroom in addition to the two sleeping lofts.
When will you be doing one with a bedroom on the ground floor and how much will it be? I’m in Conway, AR Do you deliver or do we have to come get it? Thanks, Mimi
Yes Mimi we do deliver to Conway, we are near Calico Rock, about hour and a half to two hours from you. I expect the main floor bedroom model to be around $24,000.-$26,000.
Wow, didn’t realize there was a company here in Arkansas that actually did this, this is exactly what I want to put on my 4 lots where there is no restrictions or, but have been told by some that we’re not really Allowed to live in something like this, care to share please, the guys from Graceland, Derksen, Davis all say that.
In our area there is no ragulations to prevent you from living in this. You would have to check in your area, some places have a minimum sq foot requirement.
I’ve been searching left and right over regulations in Arkansas. How do you find land to buy/rent/ share that are up to states requirements?
I agree with you on that as well Hunter, I can’t afford a mortgage period, but was always hoping that these lil houses would be (cheap enough) to be able to buy one & make it Mine one day.
Wonderful Cabin – How much to ship one to New York State
The comment bout can you live in it. I chose to live wher I dobecause theydo not have building codes in most county areas. Town yes countys no. Here the official attitude it is your land live as you please. I won’t name the state as many other people in other states do not believe in live and let live. No disrespect to anyone but mybirth state became unlivable due to that attitude. I would encourage everyone to lobby their represenative a all levels to reign in the building departments.
Sorry about the sticky key board
Can you sit this cabin on a foundation?
I love it !!!!
Yes Lyn, you could put the cabin on a foundation. Glad you like it!!!
ALSO—–What are the dimensions of the living
room?
The dimensions of the living room are 11’4″x11’6″.
What does the Floor Plan (to scale) look like from a Downward View?
What (X’ x X’) area does the ‘Great Room’ cover on unit published here?
I will have a floor plan on the website soon. The dimensions of the great room are 11’4″x11’6″.
Hello. Can I purchase this house to be built on a trailer?
If I purchase this house,which is absolutely beautiful, can you build it on a trailer?
Thank you Marie,sorry we do not build on trailers at this time.
Do you deliver to Texas?
I just bought a small cabin in Heber Springs on 3 1/2 acres and thinking about adding one more. Can you send information on them?