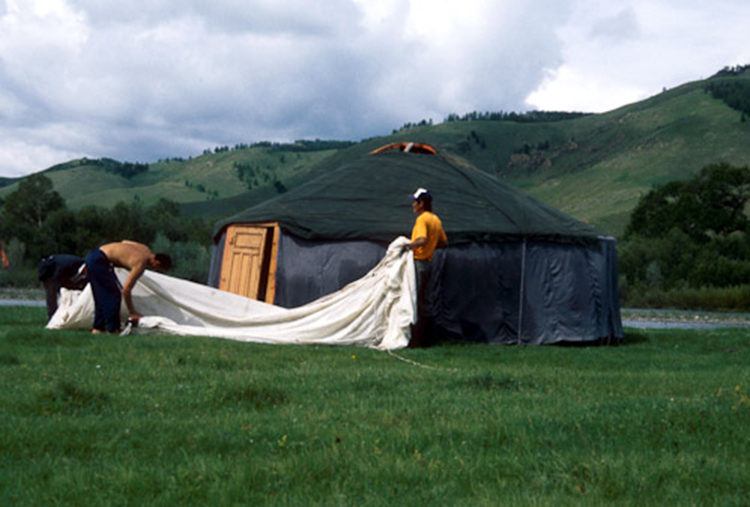If I may, let me share with you my wealth of knowledge on the traditional Mongolian yurt. They are round. They are made of a canvas material.
And done.
Impressive, right?
I have appreciated them aesthetically for years and have even tried to reserve a couple nights in a westernized one at a local state park. (apparently a lot of other people share my appreciation for them). But only in recent weeks have I sought to learn more about them and, in turn, the Mongolian people. Turns out yurts were the first tiny houses on wheels. According to Guillaume de Rubrouck, a Christian missionary to Mongolia in the 13th century, in his book Voyage dans l’Empire Mongol, “They put their houses on wheels, and woven rods are used as walls for their homes. The walls are enclosed on the top forming the roof of the house. They are covered with white felt and it is often coated with lemon or bone powder to make it sparkle.” During this time the Mongolian people were a hostile people involved in empirical warfare (think Genghis Khan) and lived in yurts to facilitate wars of conquest. The yurt could be installed on large carts pulled by yaks, allowing the Mongolian people to travel without having to dismantle and rebuild their homes.

Because the Mongolia yurt is a highly symbolic representation of the world as Mongolian people see it there isn’t all that much correlation between the yurt and the more modern tiny house as we know it. We don’t frame certain walls with studs facing a certain direction because they represent…wait just a second. There are influences but they aren’t all that obvious.
START SOLID. A yurt is composed of several orange mesh walls, all the same size and curved. The number of walls determines the size of the yurt. In most cases yurts have between three and five walls with a total square footage of 98. The important thing to note though is that the walls are uniform. When building a tiny house a wall even 1/16″ larger than another can cause the house to not be fully square and cause inconsistent building in the rest of construction.
KNOW YOUR INSULATION. Traditional yurts are not like teepees in that they don’t rely just on canvas or hide with interior fire for heat. The framework is actually covered with felt. Due to its insulating properties felt protects the family within from both the heat in summer and cold in winter. Felt mixed with stove heat can improve the temperature of the inside of a yurt compared to that of the outside by some 60º to 70º!
RAIN, RAIN, GO AWAY! After the felt is added to the yurt it is covered with a white cotton cloth in order to improve water resistance. The cloth is typically one piece or sewn together with a sort of fabric strip to cover seems. This prevents water from seeping inside. It is akin, of course, to adding siding to sheathing and then caulking the seems. The thing about water is it will find a pinhole and in time turn it into a raging river.

Some may argue that a yurt is no tiny house and that the modern tiny house on wheels we have become accustomed to is not an heir of the Mongolian yurt. I disagree though. From its methodical construction to its mobility on wheels, the yurt is every bit a tiny house and one we can learn quite a few mental note lessons from.
By Andrew M. Odom for the [Tiny House Blog]

1 thought on “The Traditional Yurt And How It Influences Tiny Housers”