I received a recent update about Solargon Homes and a cute little cabin they recently installed in Paonia, Colorado.
This is the latest version of the Solargon 20 with 311 sq. ft of living space. Owners Kale and Laura have finished this charming cabin complete with deck, sandstone patio, hot tub and root cellar. The Solargon 20-4 features a four sided roof system over an ultra efficient SIPs octagon.
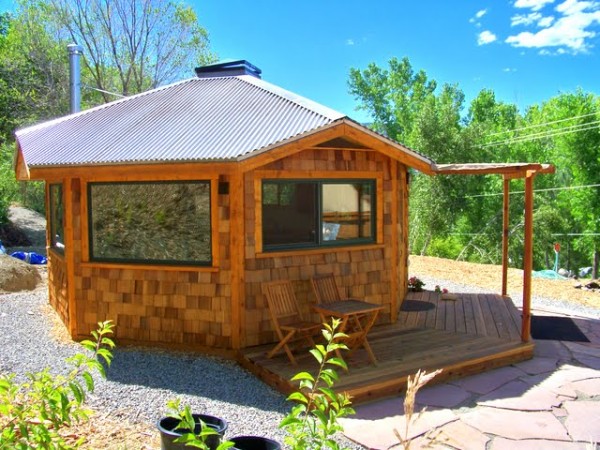
Small gable windows illuminate the T&G ceiling giving this cabin an open and light living space. The SIPs building envelope, which included all wall and roof panels was assembled in 6 hours and the owners completed the entire project in 3 months.
The approximate cost for this home was between $100 and $140 a square foot. To follow other projects visit the Solargon blog.
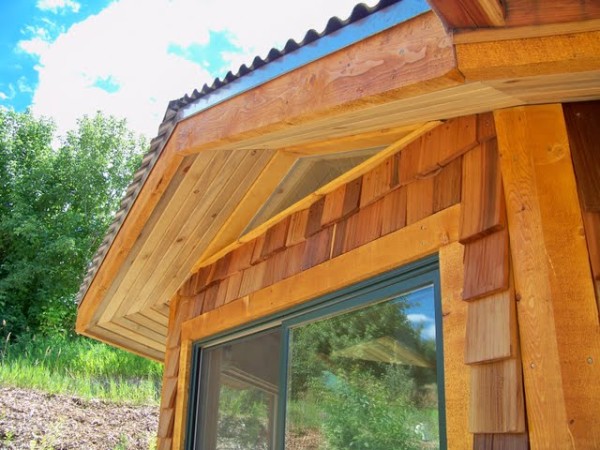

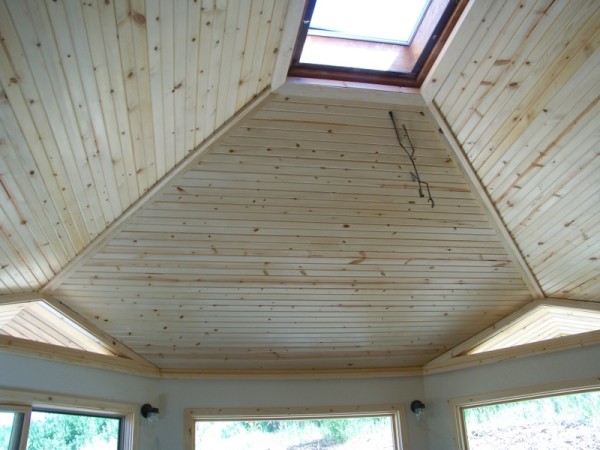

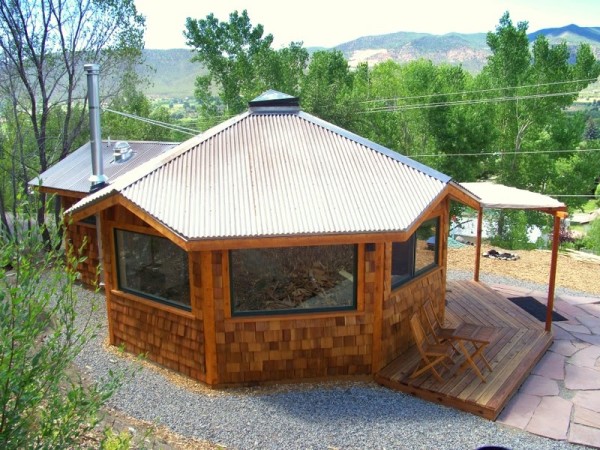
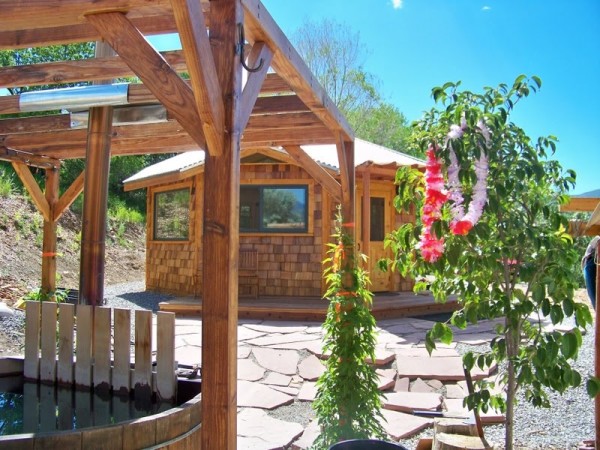
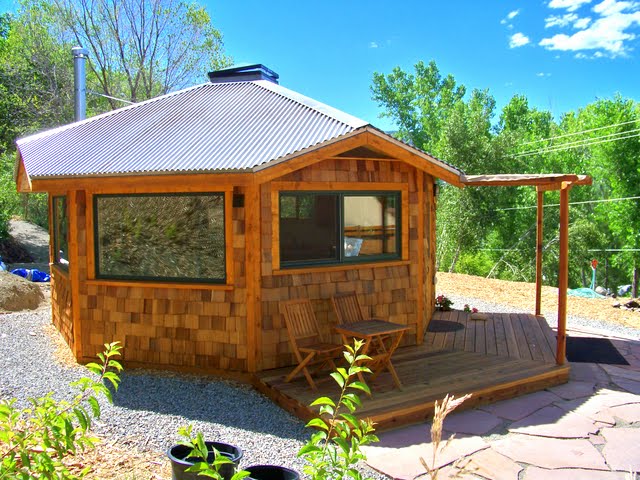
In the next to last picture it looks like an addition on the left side of the house, any details on that?
Hi Aaron, that is the bathroom, which you see a little of in the interior shot.
Wow, that looks needlessly complex.
It’s extraordinary and you are needlessly rude, simpleton.
I was going to comment on this earlier when I saw it but to be honest I was stunned by the ignorance of this person, you said it very well though, thanks.
>Wow, that looks needlessly complex.
Haters gonna hate.
Not to slam the house, because it is great, But It does seem geometrically complex beyond necessity. It is rude to trash someone just because you don’t agree with their opinion!!!!
Whether its NEEDLESSLY complex depends on what your needs are. However, there is a quite obvious reason for the shape.
The smaller the wall surface air for the volume of air enclosed, the less heat is lost for any given degree of insulation. A half-sphere is the minimum, and a geodesic dome awfully close to that.
But for people who want vertical walls, the minimum is a cylinder, and for those who want their walls vertical and straight, an octagon is much closer to that than a rectangle.
Add in the benefit of maximum solar gain in the winter from morning through evening with protection from solar gain in the summer if there are properly angled awnings, and its not senseless at all.
But I need complexity!
I absolutly love this place! And, it is in one of the most beautiful areas in all of colorado! If I had to pick one spot in colorado to move to and that is the only place I could go, it would be Paonia. I will go check out their blog, but if the owners or builder see this I would love to see some pictures of the root cellar as well.
The traditional Yurt or Ger is the most durable and efficient design there is. It can survive earthquakes, hurricanes, tornadoes and ufo invasions.
This model is a take on the Yurt but constructed with SIP walls for maximum R-value and unbelievable strength.
Most fabric Yurts from reputable companies will run anywhere in the range of $20k with all the bells and whistles. The fabrics need to be changed once it wears down or gets moldy.
This model will practically last you forever.
PS–please send my commish
But a yurt won’t survive heavy snowfall especially if followed by heavy rain. This looks very sturdy.
Each to their own- what some people see as needlessly complex – others see as a challenge.
Check out the amount or volume of heavy snow load that Yurts can handle from the three leading makers. Pacific. Colorado. Nomad.
Most use Duro-Last which is used as roofing material for traditional homes.
A properly constructed yurt can withstand much.
Still, this is a lovely variation.
Is that an earthen floor, perchance? Put one in my kitchen with radient floor heat, and am completely sold on it.
Very nice and better then a Yurt in my opinion. I still am going with a Amish built barn, with extra windows. 12 by 16 will cost about 20,000 finished. Anyway, I like this one..very well done,.
Andy
Fantastic, I can see myself doing this for a weekend retreat or cabin.
I want that heater! What kind is it?
Very, very charming.
Nice little home.
JT
Love it! Very tastefully done, and the hot tub is fantastic.
I’m a fan- my only question- in the main blog shot- does that porch roof have a reverse pitch? It might just be the photo- or to serve a rain collecting purpose I suppose.
Very nice though…
-Deek
Relaxshacks.com and Tiny Yellow House TV
Is the home just one room plus the bathroom? I’d love to see it with some furniture.
How big would it be if built within the limit of a 200 sq. ft. “auxilliary building” exemption?
Mind, two of them close enough together to have a very short “common enclosed deck” would be 400 sq. ft. of space, wouldn’t it?
What’s the wiry black thing on the ceiling below the skylight in the 4th photo?
I wish there were more interior shots, showing me the living and sleeping areas. And a line drawing to help me understand the dimensions. I love the idea of a non-rectangular house!