by Jacquelien Wubs
We live in a very small house with 5 kids. My parents live 1200km away and like to come visit a couple of times a year. When we saw an advertisement for this (unfinished) cabin/shed the wheels started turning and the ideas began forming. What if we built a tiny guest house for mom and dad? Then we would no longer have to give up our own bedroom to sleep on the couch when they came! We put the idea to them and they loved it as much as we did!
We wanted them to have full bathroom facilities and a queen size bed (on the main floor). How much could we do with a 12 x 16 shell? We drew up floor plans multiple times until we came up with what we have now.
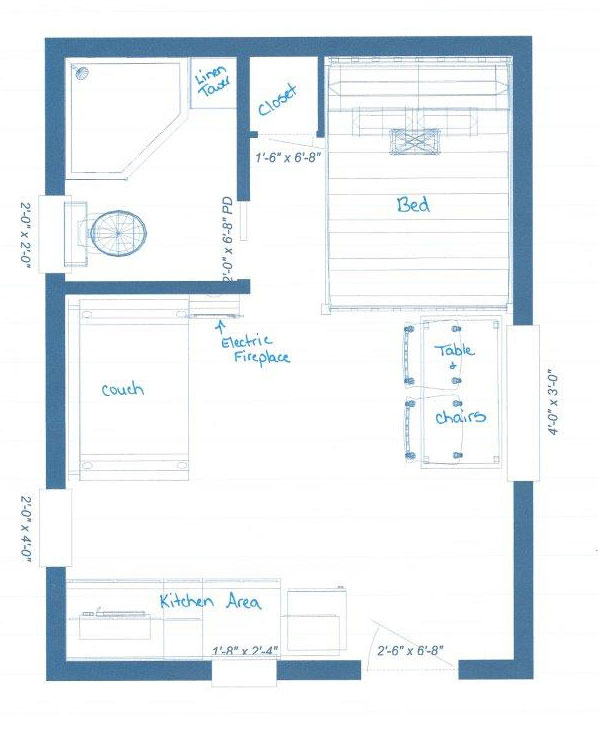
I love how it turned out and I hope you do to! We moved the cabin here by renting wheels and towing it about 25 km to our property. We had built a tiny “basement” (5 x 5 x 5) to hold the hot water tank and store a few things. We moved the cabin onto the foundation floor and started working. We changed out the 2 x 4 walls for 2 x 6 – building out as not to take away any inches inside the building. We have cold winters and wanted to be able to use the cabin year round.
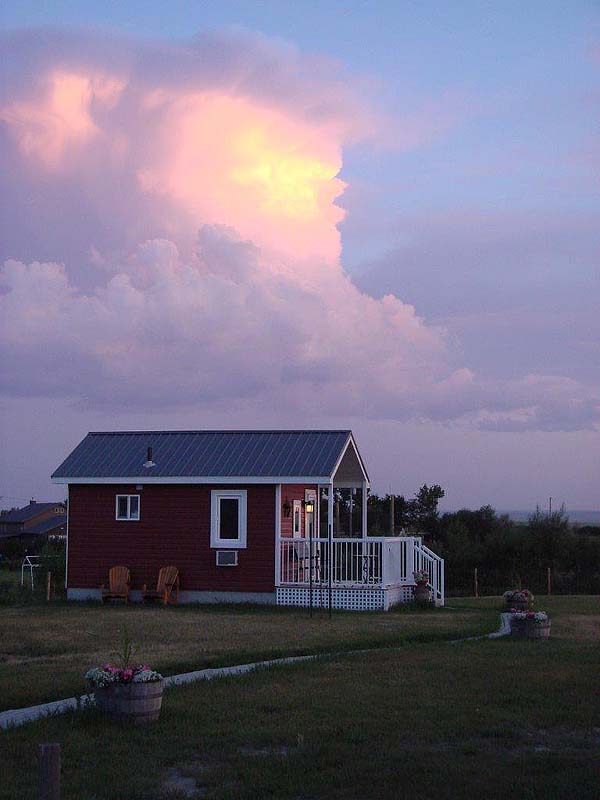
We chose to go with electric heat as it would cost too much to have a gas line put in place. The cabin has everything except laundry facilities. It has a small kitchenette with a fridge (with a freezer), a two burner stove, a microwave, and a large toaster oven. The cabin also has air conditioning for those very warm summer days. We were able to put in a queen size bed with large storage drawers underneath, and a small hanging closet.
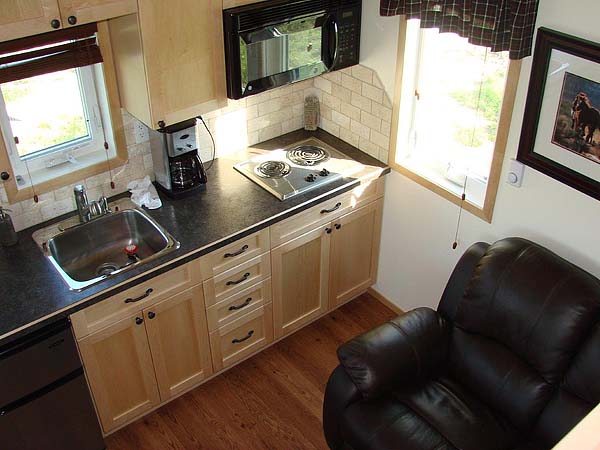
We have a living area with love seat, built-in bookcase and electric fireplace. There is a dining area with table and 4 chairs. The bathroom has a full sized tiled shower, a toilet, and a linen tower for storage of towels and sheets and personal items.
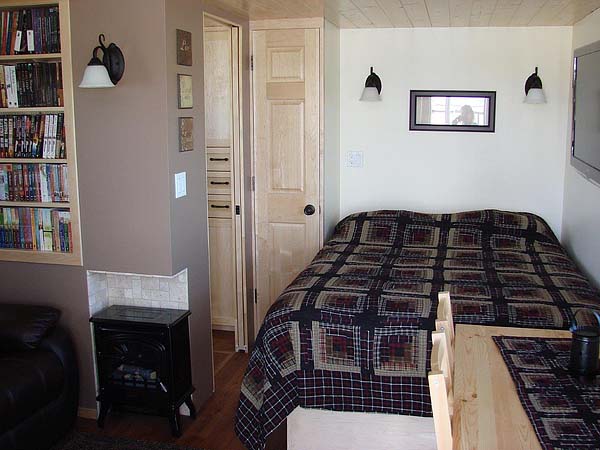
There is a trap door in the floor of the bathroom that can be lifted for access to the “basement” where you can put suitcases, etc. There is also a loft that can sleep up to 3 people. My husband built a custom ladder that folds down for loft access and lifts back up into place – sitting horizontal with the loft – when not needed.
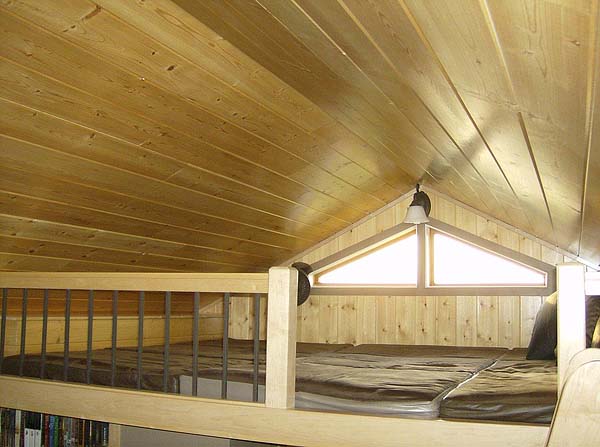
We tried to utilize every square inch to make a comfortable and fully functioning home away from home for my parents and any one else who would like to come and visit!
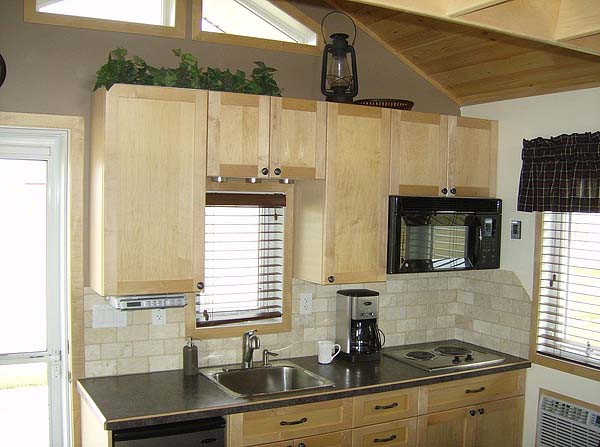

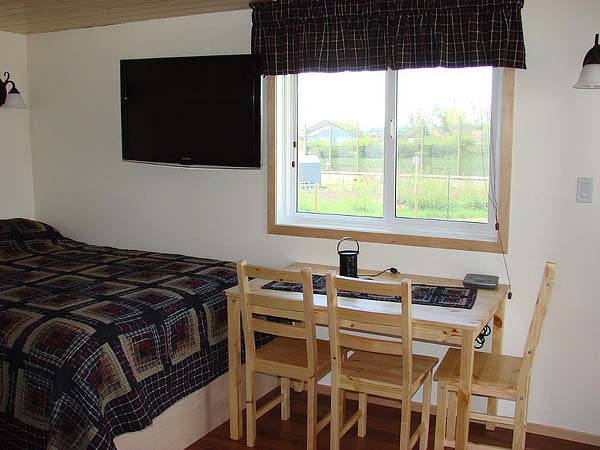
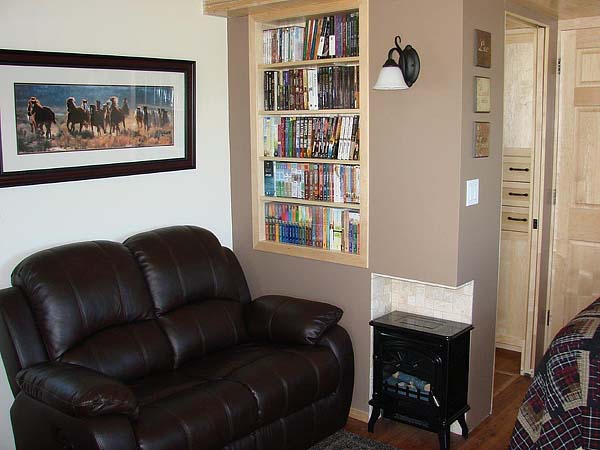
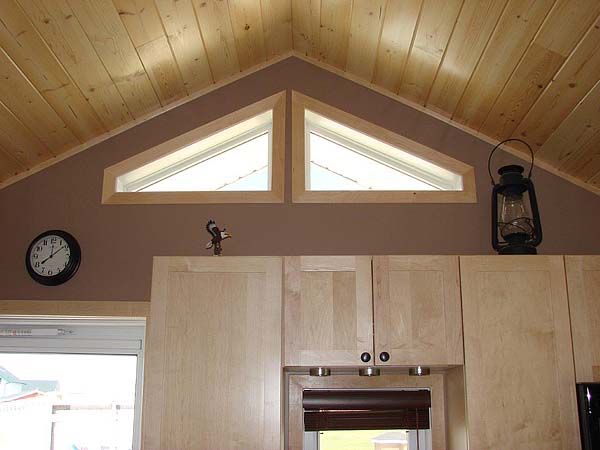
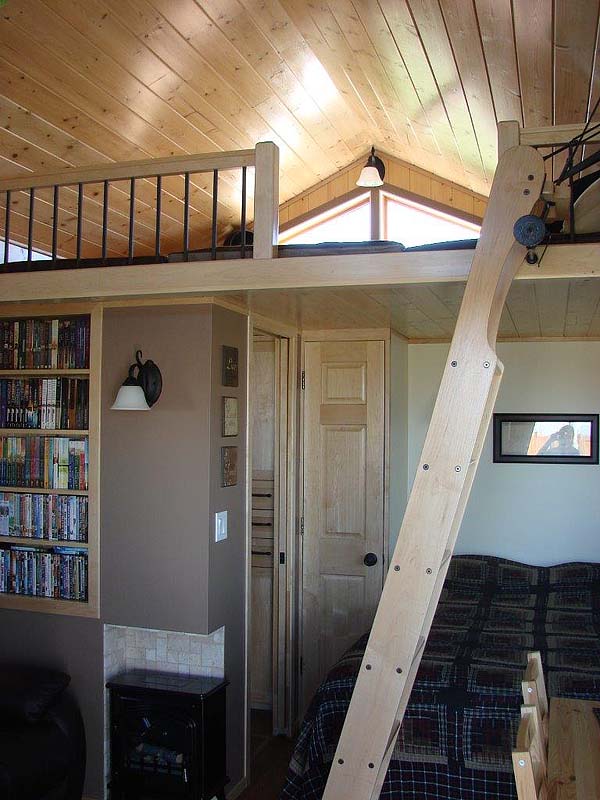
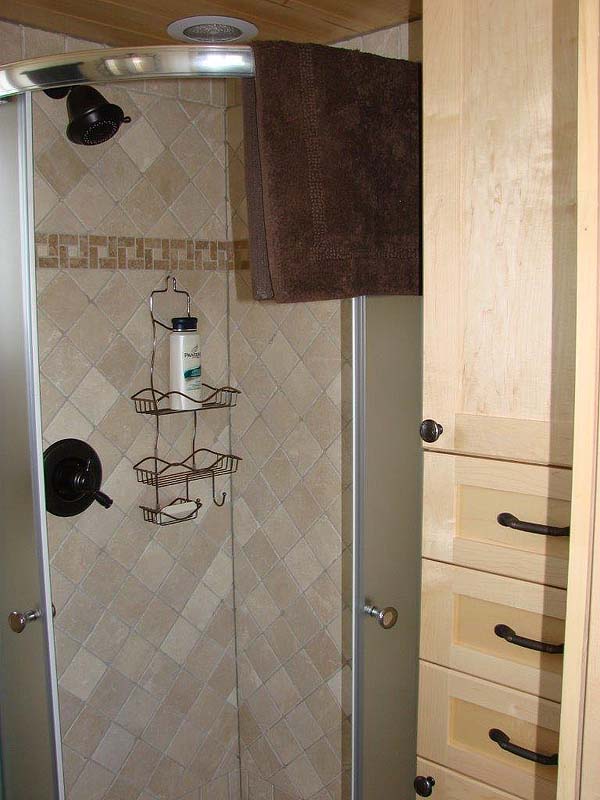
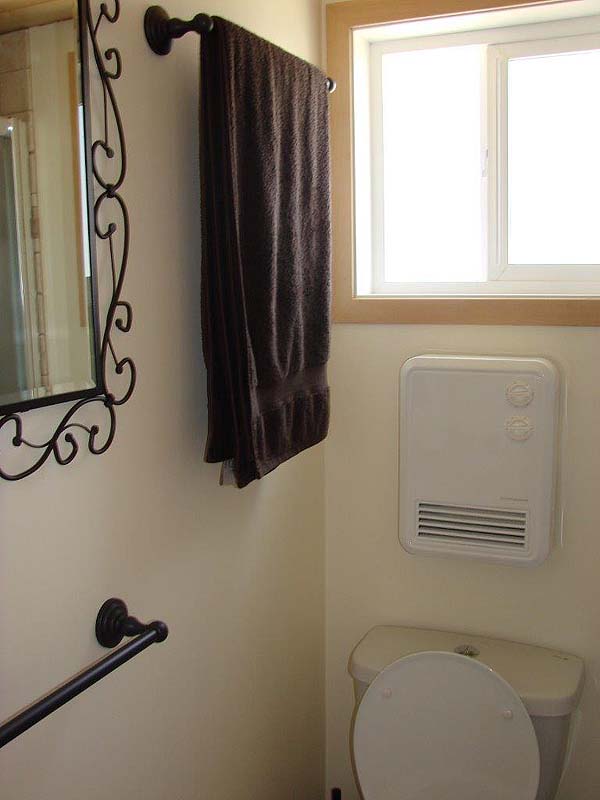
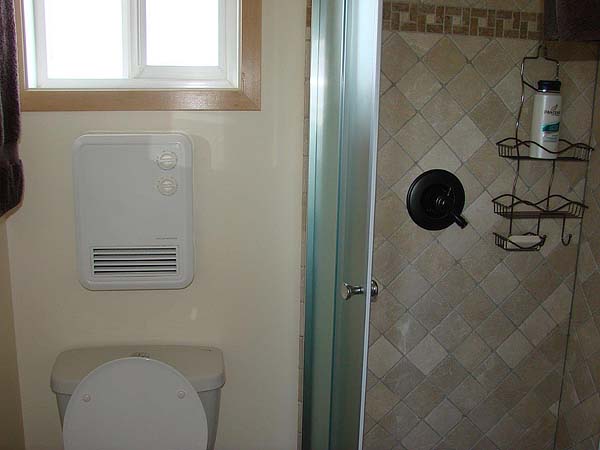
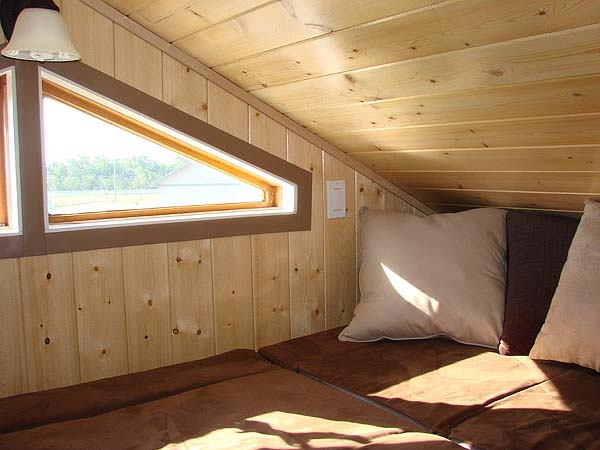
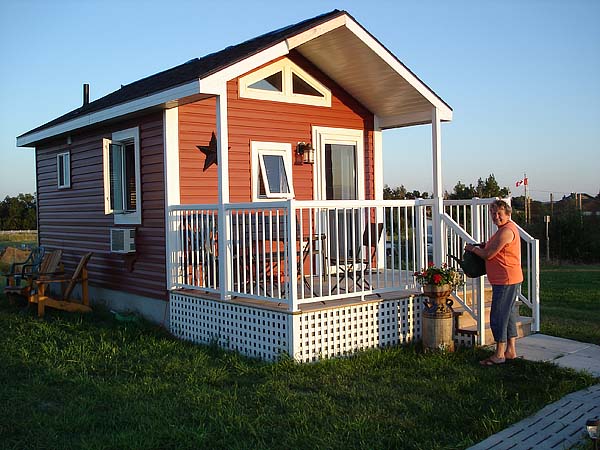
Wow one of the best 12 x 16 ever shown on this site. The kitchen looks fantastic. Dry wall also adds to the clean look thru-out.
Great job on your guest house.
You have given me an idea for my own guest house near the pool.
Very nice . Wonder about the price total ? TM.
Hi, thanks for your interest! We bought the unfinished building for $3500.00 (Canadian) and put about $30,000 worth of materials into it. My husband did ALL the work himself.
Jacquelien, what a beautiful home away from home for your parents! It has everything they need! A job well done. Kudos to you and your husband. Thank you for sharing it with the readers.
spectacular. clean, simple, perfect!
Beautiful! You did such a nice job on your cabin….wonderful use of space!
This floorplan is much more liveable for older folks with the bed on the main level. This is one of the most ‘realistic’ tiny homes I’ve seen.
I agree with wholeheartedly!!
I love those kitchen cabinets. Where are they from/ what model are they?
Also, are plans for the fold-up ladder available, or did he invent the whole thing?
This looks like a really comfortable home away from home.
Hi, thanks for your interest! The kitchen cabinets are Euro-Rite cabinets that we ordered from Totem building supplies (which has now become Rona). They are the the Cyprus Maple Shaker style. There are no plans for the fold up ladder – my husband designed it himself.
Your husband should patent that ladder system! That’s hands down the best I’ve seen (and I look at a lot of tiny houses).
Also, this is a very nice layout for a tiny house.
Great job!
I enthusiastically agree with others: this is one of the best tiny house designs I’ve seen EVER, and I’ve been on the tiny house hunt for–well, most of my life! The overall design uses the space beautifully, allowing several functional areas. AMEN to that bed downstairs (for those of us who are aging). The interior design in clean, crisp, warm, personal. I’m in love. Three cheers to you for an incredible little home. If you have time to post resources, I would love to see as much as you can provide. (Imitation IS the best form of flattery.) Stove, cook top, cabinets, flooring, table, chairs, loveseat, bed (was it a finished product or custom built?), stove, paint & colors, electric stove, AND the textiles (bedspread, curtains, table runner). Let me say again, I’m in love.
Could you email me at jwubs@shockware.com and I will try and answer your questions.
I love your guest cottage. Well done! I especially like that it’s a small house on a basement foundation. This would fit my needs.
Very nice job! The only thing I would add ia a drawer or two in the bed pedestal. Can I come stay with you? 😉
Hi, thanks for your interest! There are two large pull-out drawers underneath the bed.
Absolutely charming! I want to come visit you jut so I can stay in the cabin. I would live in this. It so, so cozy.
So livable and very cute! It would to know the cost of building this cottage.
Thank you! We bought the building for $3500.00 and then put about $30,000 worth of materials into it. My husband did all the work himself.
This one I could see myself and husband staying in. I think it’s just great the way you chose to put things in. But like someone else said. How much did all this cost?
Great job, and that ladder looks extremely interesting. More detail would be useful on that.
Why no sink in the bathroom? Otherwise, beautiful job!
The bathroom is so tiny that it was a toss-up between a sink or the linen tower. We really needed the storage space so we opted not to put a second sink into the tiny house.
I think the only thing I’d do differently is to have the table and chairs a bit higher and position them behind the kitchen, like an island, but one that can be used for dining as well. One of my personal issues with tiny homes is the lack of prep space for cooking. A higher table could be a *bit* deeper and contain kitchen storage on the kitchen side and the top overhangs the storage on the dining side to accommodate diner’s legs. Otherwise, this is a very cozy home!
I suspect the table is that height to accomodate older visitors… High chairs and tables are a danger to those with limited mobility.
Higher chairs aren’t comfortable for some people either. More prep space is easy to add, I’ve designed several flip-up and pullout extra work surfaces for my tiny house “Swiss Army” kitchen. Work space when you need it, plain old space when it’s tucked away. Drop leaf kitchen carts are probably the simplest way to set something up. If you make it so it tucks away under a permanent counter and has storage in the base you double your counter space quite easily without losing storage. A movable prep station is more functional anyway, moving from sink to stove and all stops in between.
Congratulations!!! This is the best little home I saw. I am in my 50’s and I love all the tiny homes but a ladder up to sleep is not an option for me. This is well laid out and the little touches like the recessed electric fireplace are incredible. I could live in something like this. I too would love to have an estimate on how much this cost if you would be will to provide that information. If you are not comfortable doing that it is no big deal. Thank you for sharing this beautiful cottage with all of us!
Wonderful job. Perfectly thought out and executed. Your parents must be thrilled.
Really super cool tiny house! I am a grandparent and would love to stay in a place like that when I visited my children (I have 4). You did a great job! I wouldn’t need a sink in the bath (like someone said earlier) because the kitchen sink is so close, and I like having a place for linens and other much needed stuff in that corner. Again, cudos!
After all the tiny homes I’ve looked at over the past few years, this is the perfect layout. I love it…I’m saving the page for future reference. Thanks so much for sharing the pics!
Nice job!
Jacquelien, what a WONDERFUL job you and your spouse have done here. As others have said, this is one of the VERY BEST I have seen and I have been looking for years for a setup that will work for my situation. Kudos!
Wow, this is gorgeous, compact and so efficient. Ditto on the costs. Would love to know how much it all cost. Very smart on the “basement”! I have been wondering about a storm shelter under a tiny house in case of tornadoes where I live. Your basement concept helped greatly. Also love the little heater–very cozy. Thanks for your story!
I agree. Jacquelien, you & your husband have created a really beautiful space! Comfortable, efficient, nice materials, deceptively simple design…who wouldn’t want to stay here. Hats off to you both, and thank you for so generously sharing your floor plan!
I want this house.
Absolutely fantastic. The finish work looks so beautiful. This seems a very livable little home. Great job and thanks for sharing. This is most inspiring.
Fabulous place! Looks like you have plenty of room for company! Or maybe you need a little housesitter? LOL
So nicely done in design and décor! Love the built-in bookcase, too.
Enjoy in good health!
This is just a wonderful little house! It’s so well designed and the work is beautiful.
Hi, Wonderful tiny house setup. I love these buildings and would love to be able to downsize to one, but most I’ve seen are semi-handicapped accessible or not at all. You should send the pictures to commercial builders of tiny houses. Those of us who can’t climb stairs would love to have one built like this so we could still live in one and not have climb into bed from the end (the bed is usually between two walls and you have to climb in from the end, not possible for me). Very accessible. Thanks so much for sharing your tiny house. I love it! Enjoy.
This is beautiful. You did an amazing job, I would love to live in something like this.
You outdid yourself, this is beautiful. Smart move to opt out of the sink in the bathroom for this usage (thinking out of the box) and that ladder has a nice flair to it. The loft was a great option for otherwise wasted space, better exchange the love seat for a day bed love seat and let the kids stay with Granny and Pop when they come. Better still, you and your husband take the vacation in this little paradise and let your folks have your bed again, you know “to bond with the kids”. Actually I would love that with my grandchildren,
I have been preaching tiny houses for years and my daughter who just got news she had to stay in Wasaga beach for 3 more months on the day she loaded the last of her belongings into a moving truck. Sent the truck to NS and found a place, (not as nice as your but very nice) tiny house and is staying there for 3 months. She loves it. People do rent these out short term or overnight on Tiny House Listings and look at the customers you have already lined up. A friend here rents one she owns, took the loft out because some students had too much company so she specified 1 person, or mature couple, no overnight company and took the loft out. Her price to build from ground up she figures $35,000 with a contractor about 15 years ago so $30,000 sounds in the ball park.
You have me out with the tape measure where I am in my small suite “thinking” and your loft for company, “great idea” my company is young, I couldn’t use it myself so also have the bed on the main level but I have 9 foot ceilings and an attic. Hum I only need 6’6” or 7’ ceilings in my bedroom so if I go up through the attic (existing building) a couple of more feet, I could easily do a loft over my bed. LOL we all always have to be thinking. Thanks for your post, I’m a fan.
Brilliant job of it! WOW…it’s exciting and oh so timely to see this tiny house revolution & it’s ever evolving styles. We know well that for many of us boomer’s, the upper bed area’s are not going to be practical, so keep the ideas and images flowing everyone…GREAT JOB you did on this!
Awesome need this for my farm for guests! Beautiful work!
I love it. Exactly what I would like to build on the small block which I have at an ecovillage which I’ve bought into in Bega, Southern NSW, Australia. It would be great to have those plans in metric. Looks just delightful. Hoping that your parents and friends enjoy many visits to it. One question: What is the insulation in R ratings? For new buildings in Australia we are expected to have an R rating in the ceiling of R5. How is that possible with a loft? Thanks, Karen Canberra, Australia
Hi Karen, thanks for your interest! The R rating in the walls is R20 and in the ceiling it is R24 (above the loft).
Note:
R(si) = R(imp)/5.678263
So R(si)= 5 ==> R(imp)= 28.4
So, you would need more insulation to comply.
Probably more insulation would have been better for this tiny house too, since it is in a cold climate (which incidentally is in a country which supposedly converted to metric in the 70’s but seems to ignore it for some measures)
It is lovely. Would you consider listing it on airbnb?
I love it. The perfect size and simple style for visiting fsmily. Brilliantly done!
{ Please pretend I am capable of spelling ‘family’ 😉 }
Nice setup and house. What did you do for the bathroom/shower? Septic tank? RV holding tanks?
Hi George, the bathroom is tied into our septic tank.
Wonderful craftsmanship and well-planned!
Is that really a ‘bookshelf’ or a DVDshelf? 🙂
One thing I can’t figure out is how do you make a bed that is so enclosed by walls and furniture. I guess you can move the table, but still it looks like a pretty major project.
Thanks for your interest! The built in bookcase is used for books and DVD,s :). Making the bed is a bit of a chore, but I can pull the mattress ahead a bit (towards the closet – the foot end comes out more) and throw the quilt behind the mattress, against the wall.
Great house just curious wouldn’t a Murphy bed be better?
The one that has a sofa when the bed is closed? That would give you a lot more living space and could be centered.
You have a very talented spouse! You have sparked interest in a large audience. Thanks.
I’m 65 and have fallen in love the the Tiny House movement, but find that unless it has a fully functioning kitchen and bathroom, they are not quite what I’m looking for. This little jewel has everything! Congratulations to you and your husband on your creativity. And happy will be the visitor who stays there.
Vision and ability. Two traits I most admire. Congrats on a job well done guys!!
This is one impressive home created by two talented people. Truly the nicest interior I’ve seen. My sincere congratulations to you.
Very nice! Great work! 🙂
What a beautiful home! I am happy to see tile and finer finishes in the interior; who says tiny needs to be rustic? The bed on the main floor would be a must for me too and I never thought about a basement or skipping the unnecessary sink in the bathroom. It’s back to the sketch pad for me! I really want to know though, when Grandma and Grandpa come to stay, do your children want to have a ‘sleepover’ in the loft?! Kudos on your project!
Hi Loren, we try to let Grandpa and Grandma have some peace and quiet – 5 kids is already a lot more noise and business than they are used to – but yes, if it was up to the kids, they would LOVE sleepovers. We have “camped” in our own backyard with our younger kids. A movie night and sleepover in the cabin is tonnes of fun!
this is fantastic. Love the wood everywhere and the amount of elbow room in the bath and kitchen is amazing…nice job
Oh Jackie, I know the beginning of the build from your tiny, supercute guesthouse! It is, I say in Dutch: volmaakt: perfect,excellent and what we can say about this house…..John has build so preciously, when my Gerrit was still alive, and he could have could seen it, he was proud of you. Its a very, very nice house for your dad and mom!
And I am glad that I have seen it. So, I know where you’re talking about.
Love from Atie
Thank you Atie, I am surprised to see you comment on here 🙂 I am very, very proud of my talented husband!! Maybe you will come and stay with us sometime? You are always welcome!
Love Jacquelien
Love this home. Would make our visit to see our
son and family so nice and comfortable for everyone. Your parent’s are so lucky.
Good luck to all.
Dee
Fantasmigorical…..Just love the plan and would be so easy to live in…Brian
Just proof that you can have luxury and high end living in a small space. No compromises have to be made!
Hello, Have read all the other comments-have nothing really to add, can only agree!! As a carpenter for these last 40 some odd years I really appreciate you and your husbands work. Beautiful!! oh yeah–super job on that ladder!!
Just to make sure the numbers are right, $3,000 for the base and $35,000 for materials? That seems like a LOT of money.
For other readers considering doing the same thing, trading out studs is resource expensive and time-consuming. Would it have been any easier to leave the 2×4 in place and wrap the house with 2″ of XPS rigid foam sheathing? You could have had R-15 in the walls plus another R-10 with a thermal break. Even an inch and a half would have been sufficient. For such a small space the walls do not have to be on par with a typical house. There’s much less volume to heat and so your little electric heater should do a smashing job regardless of 2×4 or 2×6 walls. Especially since this is only occasionally occupied.
What sort of floor insulation is there?
Nice little cabin, BTW, 🙂
Hi Brian, we chose to make the walls thicker by taking the siding off, and add 2 x 2’s to the 2 x 4’s. This way we could get R20 in the walls. Electric heat is expensive in Alberta and we have had temperatures as low as -35C. We wanted to be able to use the cabin year round. Our kids also like to hang out in the cabin, so it does get a lot of use. The foundation floor is 2 x 8 and the cabin itself had a 2 x 4 floor so we could get R20 and R12 in the floor so a total of R32.
Just adding my 2 cents about this very nice little place and crying out for MORE MORE MORE with beds NOT in a loft and (OMG!)no wheels underneath!
12 feet wide is a dream! Even 10 feet wide can feel tolerable. But all the 8 feet wide examples make me feel uncomfortable just looking at them.
I guess it is the difference between a place to shower, sleep, and grab a sandwich on the way out the door or a place to STAY HOME and relax in.
My granny flat in my son’s basement is just a tad over 9′ wide by 22′ long plus 8’x3′ of extra space in the kitchen and a 6’x10′ bathroom and it’s quite comfy. I’ve lived here for over 10 years. There is room for a daybed, small table and chair, computer armoire and chair, assorted bookshelves and a nice kitchen area with a full 6′ run of counter space plus apartment size range, full size fridge and double sink. There’s even room for a ridiculous big old TV. Having a door out to a covered patio, lots of big windows (on two walls) and a 9′ ceiling help. I built lots of extra storage in the bathroom for clothing and linens.
I know what you mean – my tiny cabin is a fixed-up utility shed that I bought off a lot (winter coming, no time to build yet) and is 10 feet wide. It’s comfortable, but hard to haul as I couldn’t find a trailer really wide enough. The reason so many tiny houses HAVE to be 8 feet wide and on wheels is that at least in the States, there are so few places you can legally have a tiny house. If it’s mobile, it is not taxed, zoned and regulated in the same way a regular dwelling is. and many, like me, do not (yet) have the money to buy land, and so our tniy houses have to move from place to place.
Out of all the tiny house designs I looked at in the last year I am most impressed by yours. Beautiful.
Nice job! This is the nicest one I have seen yet and very well thought out. The kitchen is very attractive as well as all of the cabin. I am considering a cabin for guests also and like the ideas displayed here.
So many other folks have said it already, but you two did an incredible job with this house. It might be the most thoroughly realized tiny house I’ve ever seen, and I’ve been reading this blog for several years now. Good work! My wife and I are definitely keen on the idea of retiring in something like this by the beach someday.
I LOVE this design! It’s a beautiful little home and it glows with warmth.I love that they’ve kept some room for bookshelves. It can easily be adapted; if it were full-time quarters for a single person, you could opt for a narrower bed to make more space, or a murphy bed. the upstairs loft could be storage or a reading nook….I live in the South, which is a whole lot different from Alberta, but I think I’d opt for wood or propane heat rather than electric
Love it. Just wondering what is holding up the stairs. How were they made. Built a place with a loft – last thing to do is the stairs and love this design.
Charming but expensive. Not counting your cost for labor, this is still a $198 per square foot guest house. Perhaps for those who are SUPER gifted such as you when it comes to building it yourself it’s an acceptable cost but since the cost for labor usually accounts for half the price of an average home, I’d call this a rather steep bang for the buck – though it’s brilliantly designed. In three years my wife and me are also building a guest house 3 or 4 times the size of yours with an expected budget of around $100 per square foot (we’ll still do some of the simple work ourselves). While I’m in love with the concept of “keep it small and simple,” I also know the need to plan for the unexpected such as future mobility limitations (handicap accessible) or the need for a bit more of everything. After living in RV’s for years I know square footage doesn’t necessarily mean a better quality of life, but other than your home dripping in charm, this time I’d question the economics for the average buyer. But WOW is your place sweet!
This is the cutest but realistic cabin I have ever seen. I’ve been looking for something for me to live in on my parent’s property. Your cabin fits the bill. Got a question. Do you have a septic system or is it self-contained like a travel trailer? That is one of my stumbling blocks right now. Again, great job on a beautiful place!
Can you explain the ladder or suggest a plan that would help me to build one similar?
Where is the bathroom sink?????
Lovely design. With a composting toilet and a leach field for gray water, I could put something like this on the back of our acreage right now and actually have a prayer of my husband staying in it! Like someone else noted, we don’t have near the cold you do where we are in the southern USA, so would go with propane or wood burning heat, and would probably have to go solar since we don’t have electricity back there (big $$$ for the power company to do that!)
But I love the layout and how fresh and inviting your guest house looks! Lucky parents you have!
I absolutely love this cabin! I have been looking and drawing for several weeks, in order to build 2 tiny cabins for long term rentals on our property here in Ecuador. We can’t build structures out of wood in our area because of termites – no, there is nothing we know of use to battle these rascals. So, i am going to pirate your idea/plan and hope you don’t mind as it is not for commercial use. This comes at the perfect time for us.
thank you so much for sharing… p.s. I’m waiting for someone out there to design a wheelchair accessible honestly tiny house!
sandy
Well thought out. Great ideas.
Do you have plans for the stairs, I am having trouble finding plans and these are exactly what I’m looking for. Thanks for your help.
Could you please share with me the total cost it took to build your 12×16 tiny guest home?