Guest Post by Deb Durham
Deb Durham, here. I am a 6 foot tall woman. Ironically, I have always been attracted to small spaces. And I drive a 2 seater roadster.
Since I left home, I have never lived in more than 1,350 square feet. Blame it on the half dozen ubiquitous 2–story and split-level suburban tract homes I lived in growing up around the country. Ever since I was a small child (well, I was never really a small child) my escape was the Swiss Family Robinson style tree houses I built or the family linen closet hide-away I turned into the perfect little nest.
Certainly, years of living in Manhattan apartments demanded I meet the challenges of small spaces. But I liked the coziness of them. To the shock of friends, I once entertained 80+ guests in the 350 square feet of my New York City abode.
So what is it about a smaller home that is so appealing? They typically have more charm and soul than McMansions. They are about human scale vs. trophy housing. Besides the emotional appeal, you can allocate more budget in finer materials, unique accessories. Practically speaking, there’s less to maintain. And how does one live large in a small house? Here are some tips taken from my 900 square foot cottage a/k/a The Topanga Tree House:
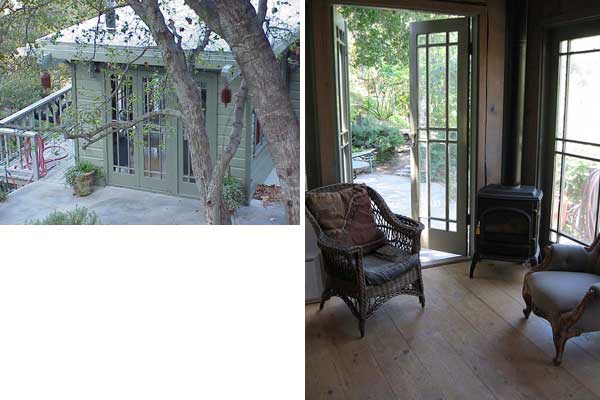
1. Expand your inside-outside living by choosing colors that blend with nature’s surroundings To blend with the rustic feel of the environment, I used stained pine boards for the walls and painted the house exterior and well as interior trim a soothing green. Lines blur between indoor living and outdoor space. Antique beveled glass French doors form walls of windows softened by sheer linen drapes not shown (IKEA). Imagine waking up to this every day!
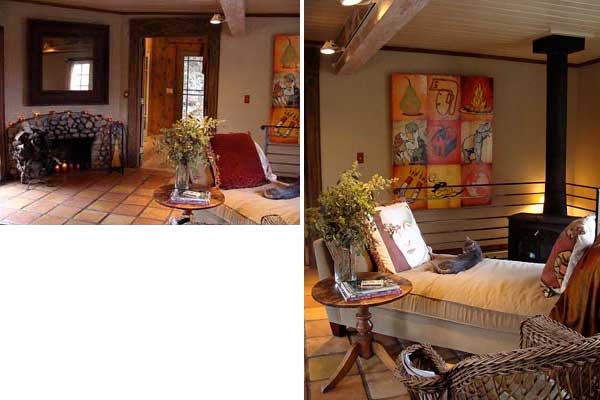
2. Large art and furniture vs. puny pieces Be bold with your small space! Choose large artwork (Mark Hobley-Venice, CA) and oversized mirrors that make a statement. Instead of a traditional sofa or sectional, select a chaise lounge style which is practical for extra party seating and doubles as a twin bed for overnight guests. This one is from Crate and Barrel and costs about $1,000. Add a couple bold pillows with personality instead of the predictable slew of non-descript ones.

3. Kitchen sink in corner vs. in front of a window Expand your usable counter space by placing the sink in the corner of an L-shaped kitchen. This one by Franke is quite compact and has 2 regular basins plus a vegetable strainer and a built-in drain board. Then bump out a bay window for even more room. Most efficient, you have 2 large prep areas on either side of the sink. Note antique drawer pulls add charm to new hickory cabinets. And instead of an island made of the same material, find a great free-standing sideboard to delineate between kitchen and living area and provide extra storage and serving surface.
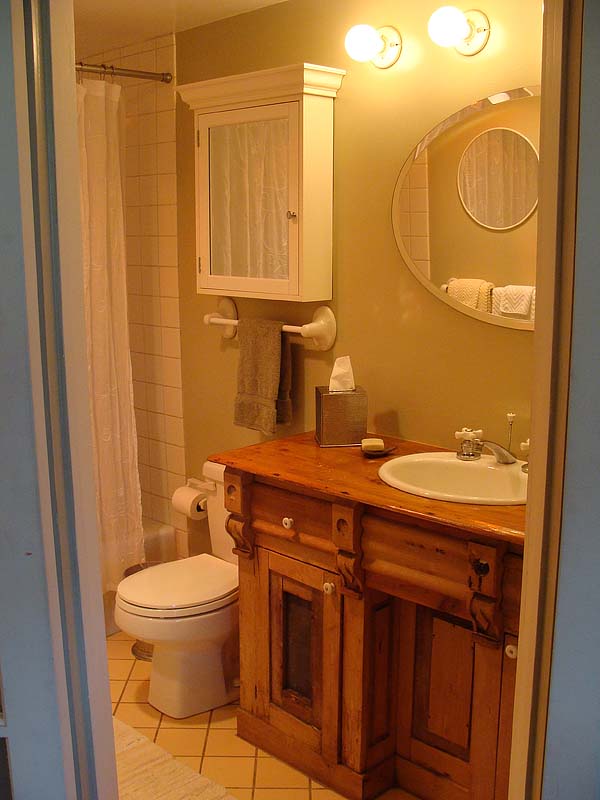
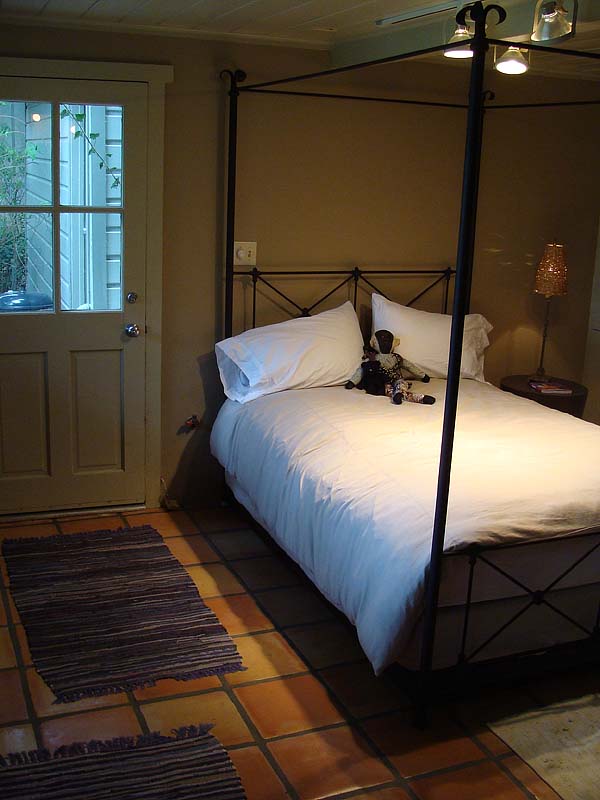
[nggallery id=46]
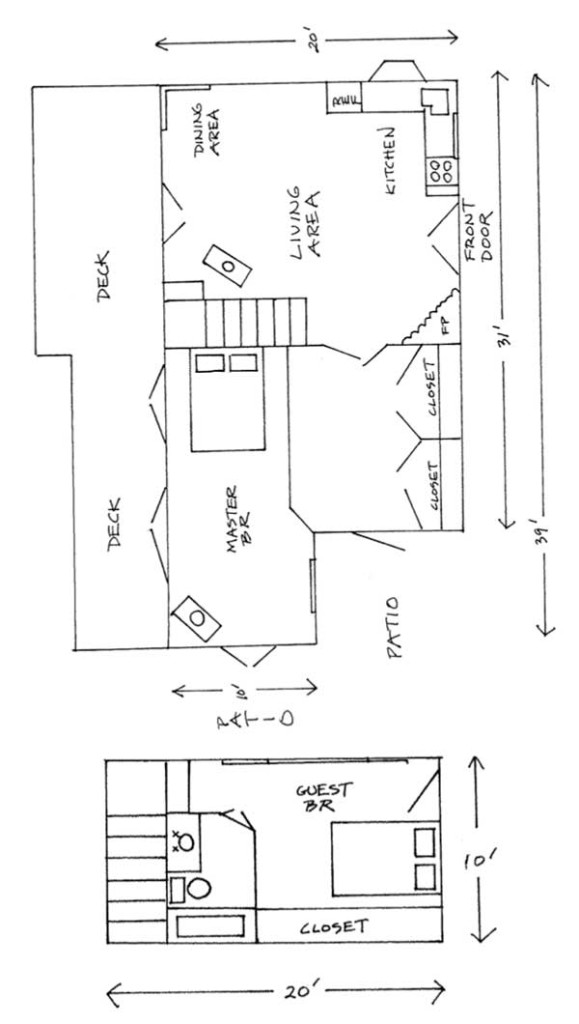
If you like this and want to see more features on homes 900-1,200 square feet, let me know at deb@spokespersons.com.

LOL. 900sq.ft. is bigger than my house! I live in a single shotgun style here in New Orleans and have never considered it “small” per se. My 1st apt. here was only 450sf and that also felt spacious. You get to be an expert on storage with a small space.
Mary, I guess it just goes to show you that ‘small’ is relative. Whatever works for you is great!
This is a beautiful home! Thanks for sharing.
“If you like this and want to see more features on homes 900-1,200 square feet, let me know…”
Yes!
Deb is so talented in creating beautiful small spaces!
I’ve been to her house and it is FABULOUS!!!
Hey, Deb Fab–thanks!
I was one of the 80+ at Deb’s party and it was one of the best among many best parties that she’s given over the years in her small spaces! Belly-to-belly SRO but the champagne flows and everyone has a great time. I recently moved from a 1543sf condo in Seattle to a 755sf 1-bdrm rental in NYC and Deb is my inspiration!
That was a fun party, wasn’t it!
OH MY Goodness, I LOVE LOVE LOVE this home!!!!!!!
Deb, great story.
I like the fact that you emphasized you were a tall person and quite able to live in a smaller home. I’m also a tall person and I hope to retire to a small dwelling when I retire in 13 years. It is proof that it doesn’t matter what size you are, we are all able to do more with less space and less maintenance , etc, etc.
All the best.
Mark Frost
I currently live in 640sf with a tiny galley kitchen. As a result of living in such a small space, flow is very important to me.
I like the rustic feel and the ideas for maximizing the small space but better lighting in the kitchen is seriously needed. The kitchen has a lot of appeal nevertheless.
There are a few things I really don’t like. Every time the fridge was opened to get something out when preparing food, you’d be on the wrong side of the door. If I were to use this layout, I’d get a fridge with the freezer on the bottom and set the door to open in the correct direction for flow. The sideboard also needs a counter that sticks out over the stool. If you sit there to eat, there’s nowhere to put your knees. There should be crown molding or fascia to seal off the space above the cabinets. That space is a total dust catcher that would be impossible to keep clean without long handled implements. The gap doesn’t add a thing to the design.
There’s a lot of positive stuff in this kitchen, but with many kitchens, there’s a break between the designer’s vision and best function.
Points well-taken, Nori! Whilke, the overall lighting mioght be imporved there is undercabinet lighting which helps illuminate the workspace. I prefer side by side refigerator with narrower doors for a small space. When guests are over they sit on the stool and have a glass of wine while I cook–not meant for everyday eating. Lastly, while finishing it off with crown moulding is one option, the ceilings are low and roof has small slope so I chose to leave the openness of it the way it is.
Nori, just some thoughts on the fridge. My mother has recently, in the last few years, purchased a “french-door” refrigerator. Although, it is a very nice refrigerator and she loves it, it can cause some issues. For instance, the freezer is on the bottom, there is only one shelf in it and everything else ends up like a woman’s purse – at the bottom and you have to “dig” for everything and everything that you want is on the bottom. I think Deb maybe on to something with having that side-by-side. In looking at some of these small/tiny homes, I wonder how many people face some of the same challenges. The need of a energy effficient, streamlined design but “condensed” in a sense. Just some thoughts.
I love the colors and natural textures. Along with Nori’s comments about the kitchen, I wondered about plumbing access below the corner sink. I was thinking that might be a very good use of wasted space in the corner until I thought of accessing plumbing from the corner opening. Will have to think that through.
Also, is the only bath upstairs and through the guest room? That would never work for me! I do plan to have lots of access to outside and this design seems to offer that advantage!
Thanks for the posting and good pictures.
Thanks, Anne–
Actually my plumber has no problem accessing the corner sink and he’s not a little guy! I also have a garbage can there and store cleaning supplies. The corner cabinet door is hinged so opening is fairly wide. The existing 1 bathroom is downstairs next to the guest bedroom (see floor plan above). As you note, it is not ideal. I am planning to add a freestanding tub in the MBR near the woodstove and add a toilet and vanity to half of the MBR closet (it is huge and I do not need that much closet space).
Perfect place. Find the really tiny (100 – 200 sq ft) places just a little too small except for short vacation style use. Question: Around here (Wisconsin) most neighborhoods require minimum construction sizes of > 1300 sqft. Know of any small/tiny house communities – or how to locate them?
John, I LOVE the really tiny spaces but when I assessed my needs, a small 2 BR-2BA is my bottom line as I like to have out of town guests visit. When I add the bathroom to the MBR, my guests will have their own space downstairs. This house was built as a vacation home in the 40s in the Santa Monica Mountains so I am guessing there were no minimum size requirements. Can anyone else help John out?
Hi John,
As of 1989, the zoning code for Door County allowed the minimum floor area for 1 or 2 bedroom dwellings to be only 1000SF; 1200SF for 3 or 4 bedrooms. I doubt it’s changed.
Would be a good idea for the Tiny House site to list those areas that allow smaller homes under their “Resources” tab.
Hi John,
I’m in WI as well. Size is extremely community specific. For the most part, if you go into the country, there aren’t size restrictions for building a house on a foundation, although many restrict mobile homes or say that the mobile homes have to be 31 feet or longer to reduce people living in campers. With that said, as I look for houses, a lot of the older houses, even in the cities are small, some between 400-600 square feet. I find that most mobile home parks will take a tiny house, but a few owners just don’t want to deal with something they know nothing about.
My problem in finding a tiny house area has mostly been location. I really don’t want to live smack in the middle of a metropolitan area, but I don’t want to live remote to the larger cities either. I actually find the smaller towns are more difficult to deal with for size restrictions as they are already financially struggling and want the tax money.
The one city that where I found no size restrictions for building is River Falls. I’m not sure where you are located, but I thought I would offer my learning so far.
Well written, Deb.
Lots of great information and pics.
Having lived in 500 square feet downtown DC….I know it is more than doable and High Ceilings can also make a huge difference in the added feeling of space.
BWT
Wow. Bye bye ‘trophy homes’, hello living large and SMART and beautifully with Deb Durham…..That’s a no brainer. Does Deb design the interiors of small spaces for others or just herself?
Pardon me, but is that a coatamundi in your kitchen?
LOL No, that is my tabby cat Kit who would be surprised to learn she was confused with a coatamundi.
Wow.O.Wow.
Am so inspired. Want to start shedding square footage asap.
Go Deb!!
Love your well-thought-out, highly utilized spaces! Also love that you prectice what you preach. Smaller footprints = a more sustainable future, too. Large is way over-rated.
Downsize and prosper!
OK, I’m confused, does the guest bedroom open up to a balcony? Is the structure I see through the door a neighboring building?
Alfredo, the master bedroom opens to the deck and a patio off one end. The guest bedroom is downstairs along wiht the 1 bathroom. I intend to add a 2nd bathroom in MBR eventually. Take a look at the floor plans and imagine the GBR under the living/dining area–see stairwell.
P.S. The building you see out the door from GBR is a single car detached garage.
Fantastic space! So nicely put together. Do you have 3 fireplaces/woodburning stoves? Awesome! Also, did you design and build or was this an existing structure? This is my idea of the ideal small home. Well done!
Thank you, Mel–
It was originally a summer cottage built in 1946 so there is no central heat. Where the MBR is now used to be a porch. Previous owner added the MBR. MBR has a propane heater that looks like a woodstove and operates with remote control from bed on cold mornings! The living room has a regular woodstove. I use a space heater for the GBR when needed.
BEAUTIFUL house, and great use of space… it looks so much larger than it actually is! I would love to have a ‘little house’ like this, with the ground floor sleeping area, and a little guestroom uptop for visiting family and/or friends!
PERFECT!
Are there more pics of the exterior available to see?
Thanks–actually the GBR and bathroom are below the main living/dining area as the property is built on a hillside. Email me at deb@spokespersons.com and I can send a couple more pix.
Check out the additional gallery of pix just loaded.
Jipsi, since you asked, we’ve posted some exterior shots in the gallery above.
I really do enjoy what you have done with your space. For the last 13 years we have called a 32 foot 5th wheel home. So we are use to living in a small space. My sweetie and I sit down and doodle small homes together, we have yet to nail down a floor plan we both like yet but we are getting closer.
We both agree something in the 500-600 sq.ft. would be just about right for us now.
We both like working with our hands, the one thing we both dearly miss is the lack of any workshop space in the 5th wheel. Anyplace we decide to call home will have to have a large shop space… A 50 by 50 hanger would be about right. 😉
Anyway thank you for sharing your space with us.
Kristine
Hi Deb, Beautiful House! Is this your permanent home? Also curous on how the house overall looks on the outside and the story of how it was built (custom built)? How is gas delivered into the house? Thanks!
Dave in PA
Thanks, Dave–
It will be my permanent home. I am currently based in New mexico and plan to move back to CA.
I bought the house with current footprint that previous owner had added on the MBR. I completely renovated the kitchen which needed updating. I also got rid of the latice-work ‘siding’ that was prevalent on the whole house as I wanted a cleaner look and less ‘granny.’ It was originally a 1 BR summer cottage built into the side of a hill in the Santa Monica Mountains. The gas is propane from an above ground tank on the front of the property. If yo shoot me an email at deb@spokespersons.com, I’ll send you a few more pics.
Dave, check out the added gallery of photos just added.
Very nicely done. Great colors and mix of textures.
I like the house…But Deb Durham runs a advertizing company,, So is this just and a free ad for someone
Actually, my interest in small homes has nothing to do with my current full time business. I do not make money off this blog. You’ll know if/when I go in to the small house business.
Why in the world would anyone make a comment like this? What is wrong with her owning her own business, creating a livelihood? She shares her beautiful home for inspiration, and someone just goes out of the way to say something negative. So unnecessary. I don’t know why, but this comment struck a nerve with me. I probably shouldn’t add to the negativity, but I couldn’t help it.
Thanks for sharing, Deb!
Love,
a fellow nearly-6ft tall woman who shares a love of small cozy spaces
😉
I like the whole “luxe in small space” vibe. It is just hard to relate since as a family of four we have never lived in a larger than 700SF house…and that was in the city where I thought we were living the high life, lol! Now we are in a 31 ft rv (yes, all four of us) awaiting our 20 ft yurt, woohoo!
I do like that there are all sorts of interpretations of what tiny houses can be and mean to different people. I’ve fantasized myself about having a grand victorian sofa in our tiny rustic cabin;)
Amy, yes, go for the grand Victorian sofa! There’s no reason you can’t indulge some luxe in a small space.
Can appreciate the thoughts about the house seeming large. We were a family of 6 living in a 690 sq ft. home with 6.9 ft ceilings (and my husband is 6’2″) We thought it was just a tiny bit too small for us, sold it and bought a 1000 sq ft home, thinking we were living really big! 2 kids have grown and moved out, now we’re only 4 living in that 1000 sq ft and are feeling like we’re in a McMansion. I can’t even fathom living with that much space if I lived alone……though I could also never live in 100-200 sq ft, to each her own!
Great layout, great suggestions useful to that size or a smaller home. (Note to bhhardgr: I make and sell bread; if I ever post photos of my tiny home and you see bread on the counter, please consider it an advert 😉 )
LOL
This is really a beautiful, small home. I can’t say I blame you for wanting to live in it full-time. It looks like it would be comfortable and inviting and especially, peaceful after a long and busy day. Would love to see more pictures.
Just sent more pix to Kent who wil load ’em up.
I loved this article and the beautiful photos of this lovely home. As a mom of seven kids with only one left at home, I think we’re FINALLY ready to simplify and downsize. Deb, you gave some truly wonderful ideas. Thanks!
LOVE IT, DEB!!! BRILLIANT!
This is one of the best houses I’ve seen on this blog! I love it Deb – stylish while practical and completely unique.
I have a husband and two kids and live in a little less than 1400 sq. ft. This seems a little big for me but my family is happy where we are.
Thanks so much, Jessica!
Aunt Deb!
Great blog. Any chance you know the name of the outside paint color of the “tree house?” Would like to know to use for a wall color. Hope that fabulous little space has room for your visiting cousins from Seattle;)
Ha, ha! You get the GBR! Paint color is Benjamin Moore #1496.
I’d definitely like to see more articles and information here about “Small” houses in addition to “Tiny” ones. While I admire people who can live in 100-200 square feet, that’s not really my goal since I do need some space (and clever storage solutions) for art supplies and some books, plus I like to cook. I want my living space to accommodate my life, not vice versa.
Deb, I really like what you’ve done with your space! (They make corner sinks? Who knew?)
Just lovely. Wonderfully connected to the outdoors – so earthy, warm & cozy. I adore this home & hope someday to make my 900′ home as welcoming.
Hi Deb,
Thanks for the ideas in the kitchen, my husband and I live in a 800 sq ft house and I am forever looking for ideas to make wise use of the space I have. Any ideas on the bathroom?
Thanks, Sarah–
Look for my next guest blog!
Deb,
Love your home. There is something to be said about living in a natural setting. Smaller spaces allow for a more homey feeling. I have been in large homes that are lovely but they just don’t have that warm and cozy feeling.
Deb,
Your house is fabulous! Wow – I feel refreshed and relaxed just looking at the photos!
This house is fantastic. You have done an outstanding job. I have two questions: 1) Do I see two separate wood burning stoves? Wouldn’t one be sufficient to heat the house or is one use for cooking? 2) I too share your love for two seater sports cars. What do you use when you want to do some serious hauling of furniture, mulch, a garden tiller or such. So you have a secret for this chore?
Thanks, Gary–
The ‘woodstove’ in the MBR is actually a propane heater with remote control you can use to turn off and on from bed on cold mornings. I simply close the large doors so it heats only the MBR. Great if you get in late. It heats up in 15 minutes and then I turn it off til morning. The one in the living room is a real woodstove and in time it would heat the whole upstairs burt somwtimes you don’t have the time. Re the car, you’d be surpirsed what I can haul in it with the top down! Once I stacked 4 IKEA wicker outdoor chairs in the passenger seat and drove 30 some miles on the LA freeways to get it home. 😉
Good story,interested in more.