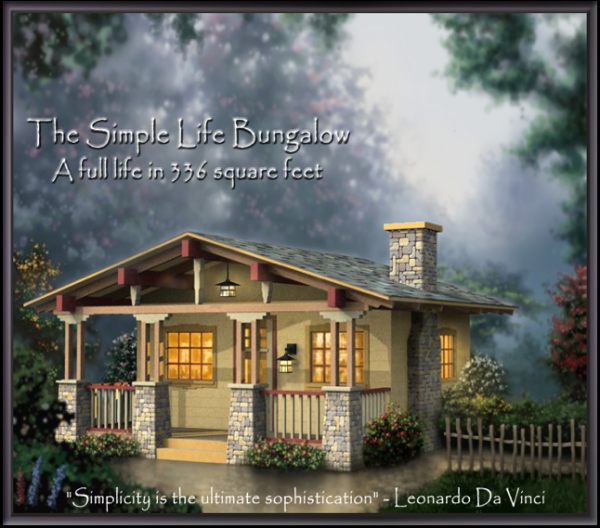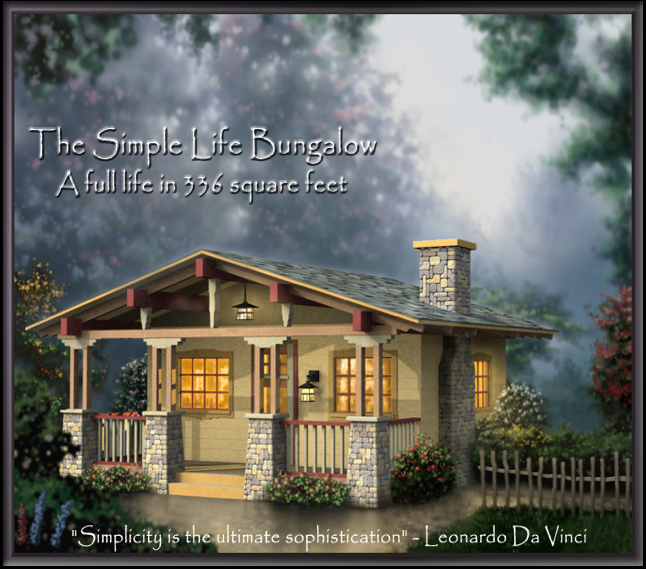Today is a milestone for the Tiny House Blog. This is the 500th post for the blog. I want to thank everyone for your support and loyalty to the Tiny House Blog.
As the Tiny House blog grows and matures, I am looking for more ways to make your visit worth your time. One way of doing this is by adding quality tiny house plans to the Plans Page.
Today I am adding another plan called the Simple Life Bungalow, designed by Architect Steve Williams for his sister Joejoh. Steve is offering a $25 discount to anyone who buys the plans through the Tiny House Blog. In order to claim your discount once you purchase the plans you need to email Steve at info@welovesmall.com and type in the message “Tiny House Blog” Steve will than send you a check through the mail.

Here is the Simple Life Bungalow Philosophy:
Times have changed. Small is not only becoming necessary, but also sensible, beautiful and liberating. The concept of The Simple Life Bungalow isn’t for everyone but it can be for:
- People of age wishing to have an independent life in a home of their own that can be built so cost effectively, that a mortgage won’t be needed
- Young single people who wish to do other things with their money than feed a mortgage
- People desiring a guest house or “Mother-In-Law” quarters on their property
- Families wanting a small and highly desirable rental property
- Those in need of a weekend retreat
The Simple Life Bungalow is a beautiful option because it is small, elegant and contains everything a person needs for a complete life. Because of its size it is affordable, extremely energy efficient and relatively easy to build. The classic Craftsman style is the ultimate in comfort and livability. The Simple Life Bungalow’s size makes it possible to utilize the highest grade of building materials for low maintenance responsibilities and pride of ownership.
Life can be beautiful with a minimum of possessions… Sufficient clothing, a desk for communicating, a good book and a warm fire… These are the things of real value.
Visit The Simple Life Bungalow website to get the full details.
by Kent Griswold (Tiny House Blog)
If you enjoyed this post, subscribe to our feed


This looks like a great concept, but I think before they start selling plans, they should have one built with photos on their website.
Hi Chris,
I agree it is a good idea to have actual photos of a completed home. I know that they are in the process of finding a location to build the house and will put up photos when they have completed it…Kent
Dear Mr. Kent Griswold,
I am Pema Dorji from Bhutan country. First of all I wish you a very happy new year 2017. Sir, I am very much interest
to build a bungalow soon after my retirement from my service. At present I am working as a Sr. Assistant Administrative Officer, in Agrculture Machinery Centre, under Royal Government of Bhutan. I have 2 more years to work. Therefore, I would be highly grateful if you could kindly send me a catalog of your Bungalow.
Thank you,
With warm regards,
Pema.
Congrats on the many posts!
Congratulations Ken! And here’s to 500 more!
Love this little house, but I, too, would like to see photos. I think I would add a back door to mine.
Congratulations on the 500th post Kent! I really love this design and I’m also excited to see a finished house…and a budget breakdown. 🙂
Books, books, books! A house plan with bookcases! That’s all you need, really.
Plus a back door.
Congratulations! You’ve filled a niche on the web that was sorely needed!
Congratulations! Having just discovered this blog I can only say that what I’ve found so far is simply delicious. Far and away one of my favorites.
The wall-mounted porchlight looks awfully low. Is that an error?
Everything looks great except for, as Chris noted, the lack of photos. Why would they be offering up these plans at such high cost without having a single completed “model” to place pictures on the website? If one has never been built, and they haven’t one built as of yet – aren’t they jumping the gun?
Great site! I love your blog and for me, it’s SO inspirational. Thanks again!
I love this house! This is the most gorgeous one yet! If they want to build their model in the Davis Mountains, I’ll hurry up and buy some land there for them to put it on!
This little house looks beautiful from the artist’s rendering. As other people mentioned, actual photos would increase the sale of the floor plans.
thanks for sharing this plan and congratulations on your 500th post!
Little House
Ken,
Congratulations on the 500th post. Thanks for the great site with the right balance of ideas, plans, feedback, and inspiration. I think I would break out in hives if I didn’t get my daily dose of tinyhouseblog. Well not really but I am sure that some negative affect would occur.
With a smaller bathroom, add an under-counter washer/dryer or dishwasher on either side of a single-bowl kitchen sink.
I love this home!! Too bad that the website is no longer active. Can’t find any other info than what is shown here!!
I would like to buy the plans for the Simile Life Bungalow. Do you know how to contact the architect Steve Williams?
I’m confused by the link for their web site. Doesn’t look like a site I would like to spend time with. I love the house. Would like to see more.
I’m loving this design. Is there a way to find out if the plan is still available to review or purchase?
omg!!!!!!!!!! i love this design. this is sooo much better than renting an apartment. where can i find more info on this????
Thank you for this blog! Someone just shared it on my facebook page today. I have drawn out these small home plans for years. I grew up in a house about 700 sq ft and there was plenty of room, my dad built it with parts he found at a junk yard and from other buildings being torn down during the depression.
When we finally purchased a home, banks would not lend us money for a small home, so we have a house that we use three rooms and then the pets and just junk fill the rest. We lived in an old ’85 Airstream for 6 years and while we could have used more space it was fine until I needed a wheelchair. Still I can draw up floor plans of small houses that would fit our needs. Unfortunately still have motgage on this one and cant sell it to get enough to build on another property. They also won’t allow a Mother-in-law style apt out back so we could rent this one out. It is refreshing to see someone else post this idea!
Since it’s been a few years now I’m wondering if anyone has actually built this yet? I would love to see pictures!
Is there any pictures of this home completed?
I don’t know that it was ever built and unfortunately I can’t get ahold of the designer anymore.
Well I really like this floor plan. Although I have come up with similar myself. So I just drew up my own plans and added a back door and a 6′ basement. Can’t justify paying so much for someone else’s plans when I can just do it myself. And besides cant track anyone down to get plans so that is another reason why I just drew up my own.
congrats on 500! here is to 500 more!!! house is cute outside but inside there isnt a bath tub? no living space? enless your company is to sit on your bed?? to much kitchen not enough living room! plus i would have a wall to keep my bedroom pivate to my company!