Small pre-fab home being constructed in Sunset Magazine parking lot
Thank you Diane for sending me this link and catching this story. I for one want to follow along and hope Sunset will post more photos of the actual build.
Sunset Magazine, which is a big national magazine and usually features large luxury homes and remodels is featuring a tiny home that is being built on their parking lot and it is only about two parking spaces wide. (See picture below)
Here is what Sarah Gaffney, Sunset Idea House program manager has to say.
Small is a common theme around Sunset these days. And now, let me introduce you to the Sunset Modern Cottages by Modern Cabana. Well, let me introduce to the footprint of one of the cottages that we’re building here at Sunset. This is the foundation framing for the Guest Suite cottage–a 12×25 pre-fab unit–that we’ll debut at Celebration Weekend. Yes indeed, it’s about 2-1/2 parking spaces wide. Inside, it will feature a kitchen, bathroom and living space. Next door there will be a 10×12 Home Office. Both spaces will be connected by a wrap-around deck.
These cottages are a great response to the times: scaling back, simplifying, being green, and using resources efficiently. Stay tuned for the construction and lots of small space ideas for your home! Got any you want to share? Send them in!
I’m thinking that this is a special custom build for Sunset as they have given them the name Sunset Modern Cottages. Below are some examples of Modern Cabana’s designs and for the moment it will give you some idea of what Sunset’s cottages will look like. I will keep an eye on their blog and if they post more updates I will let you know.
Photo Credits: Sunset and Modern Cabana
If you enjoyed this post, subscribe to our feed
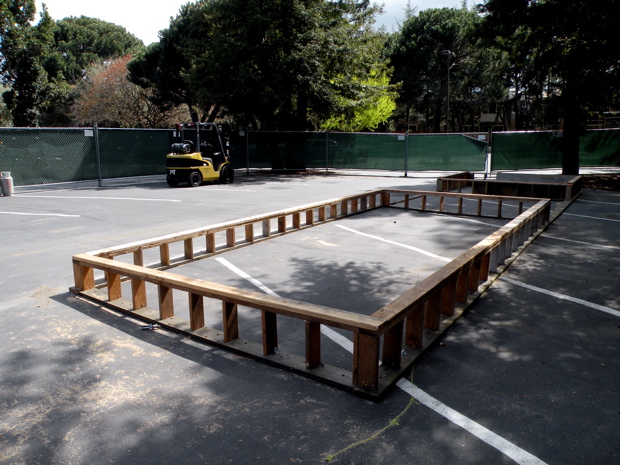
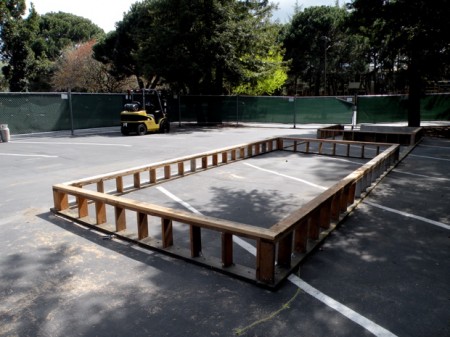
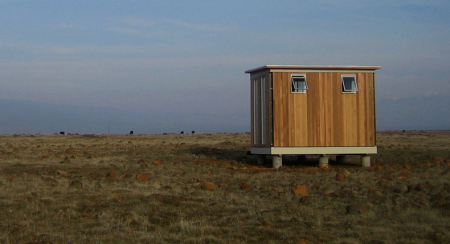
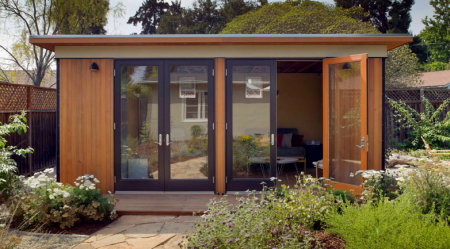
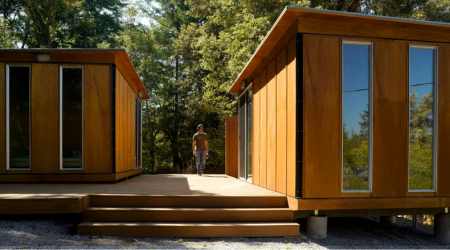
2 thoughts on “Sunset Modern Cottages”