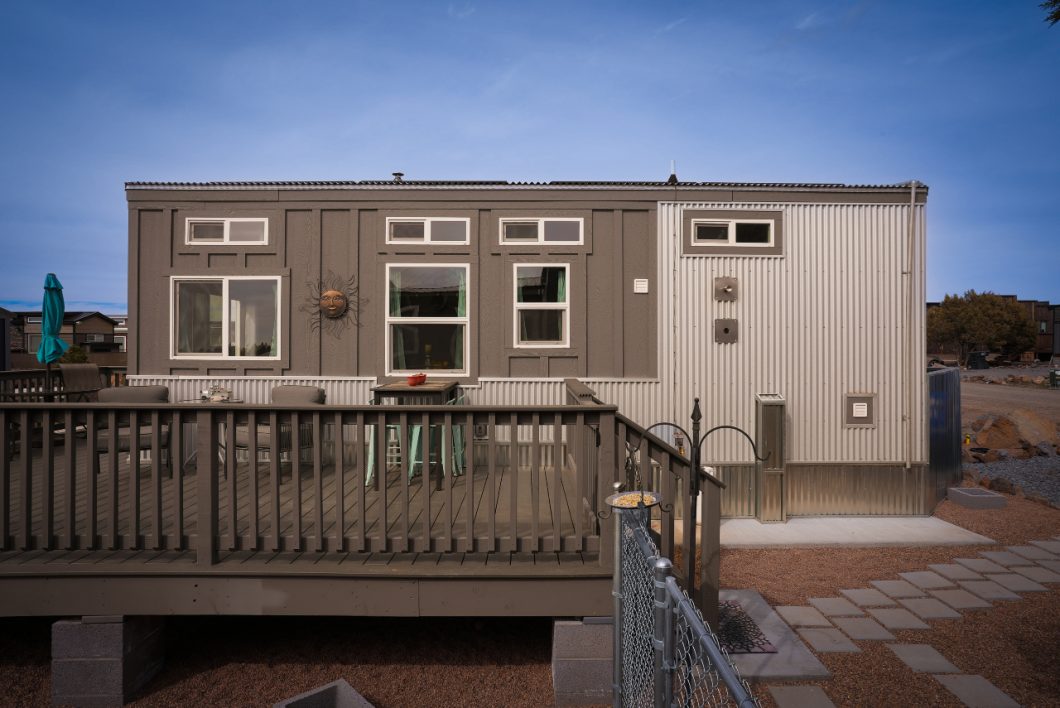Shelly’s tiny home journey was full of ups & downs, like buying land only for the local land use laws to change unexpectedly, forcing her to switch gears. Ultimately, everything worked out for the best. Now, she absolutely loves living in her dream tiny house surrounded by kind neighbors.
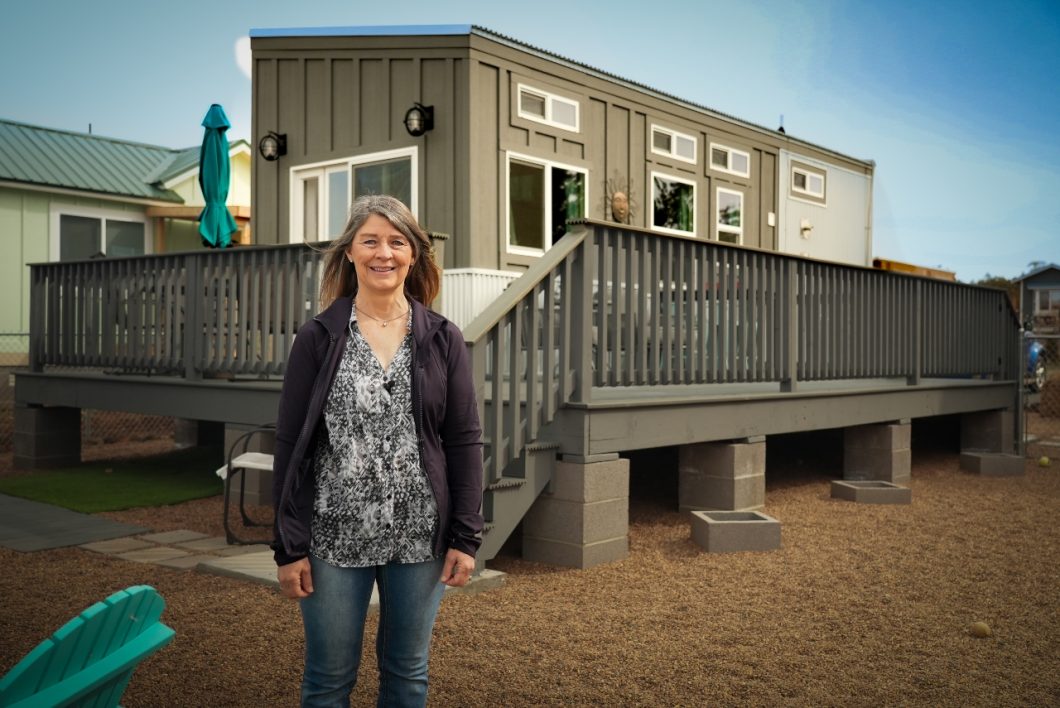
She designed it herself around her priorities, and then Korallus Tiny Homes brought it to life. It’s a 10-foot wide by 28-foot long tiny home on wheels—approximately 440 square feet. Her design must-haves included an open-feeling layout, lots of light, a comfy living room, and a fully functional kitchen. Additionally, she really wanted to connect the outdoor and indoor living spaces. Shelly chose a large pass-through window to be installed at the counter bar area. If she’s eating outside or entertaining, she can open up the window to connect the kitchen area to her spacious deck.

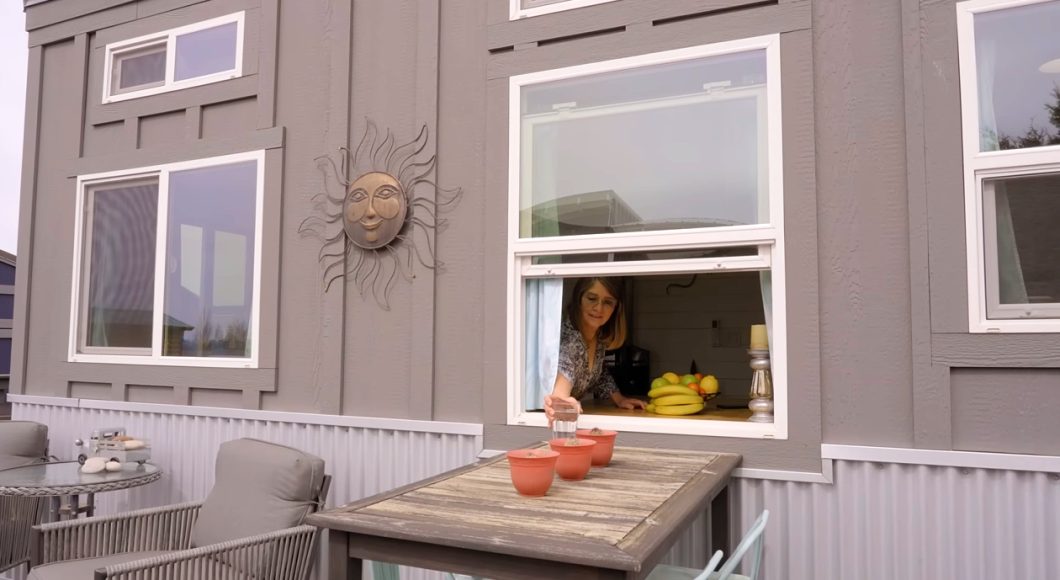
Shelly cooks all her food from scratch, so she knew a big kitchen with lots of storage and counter space was non-negotiable. Also, she uses a lot of spices and herbs in her cooking. Having these readily available makes a big difference for convenience. Shelly discovered a cute and functional magnetic spice rack to hang on the wall. All and all, she completely enjoys working in her tiny home kitchen.
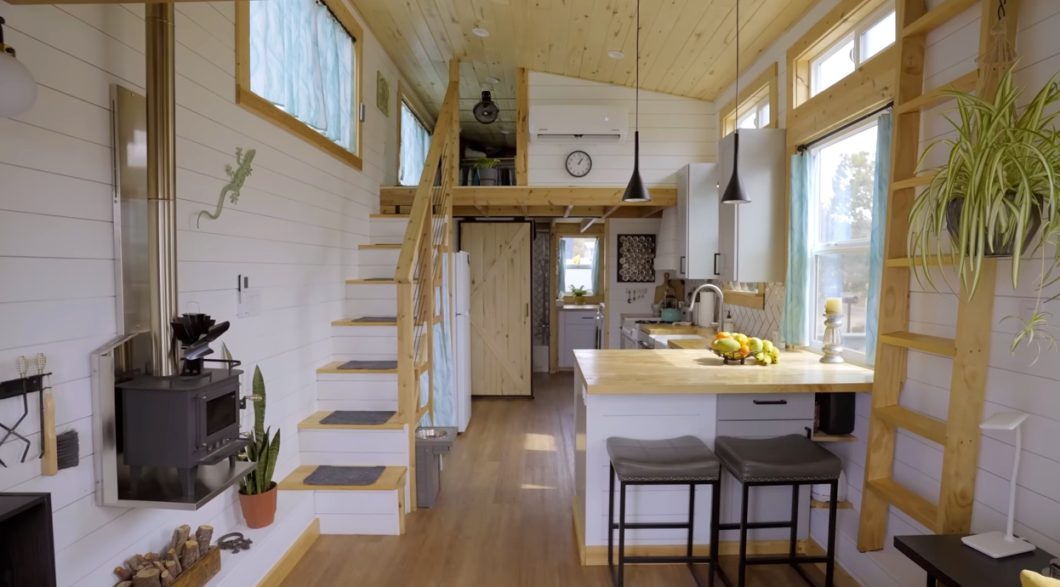
Shelly’s bathroom is massive for such a small home. It features a full-size bathtub, another top priority because of her health issues. The ability to soak her aching joints makes a huge difference for her quality of life. Further, the functionality of this room is fully maximized. For instance, a large counter area doubles as vanity space and a place to fold her laundry. A full-size washing machine sits next to it. Shelly decided against a combo unit because of all the mixed reviews. Also, they use too much power for her solar-power system. So hangs all her clothes to dry on hangers up on the curtain rod.
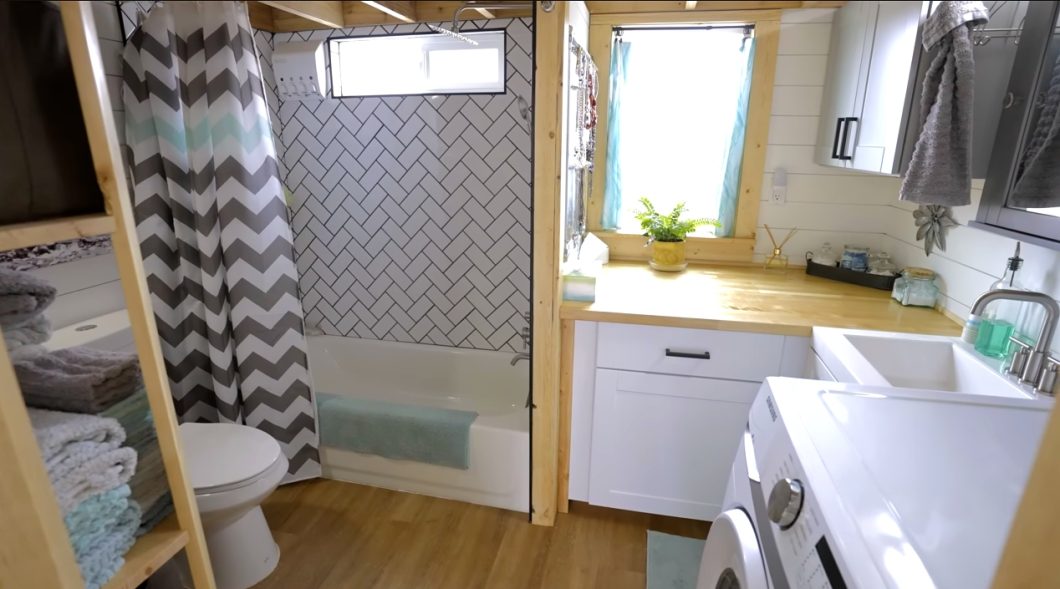
Her loft bedroom is accessed from a set of storage stairs. It’s a roomy 10 by 10 foot space. While a king-size bed could easily fit, Shelly went for a single bed to gives her dog Miley a larger space to sleep in. Yet another must-have in her dream tiny house was closet space. As a result, she arranged the bedroom to fit 10 feet of clothing storage space. This will ultimately be for her off-season clothes. Shelly plans to move her everyday items to the bathroom shelving unit for easier access.
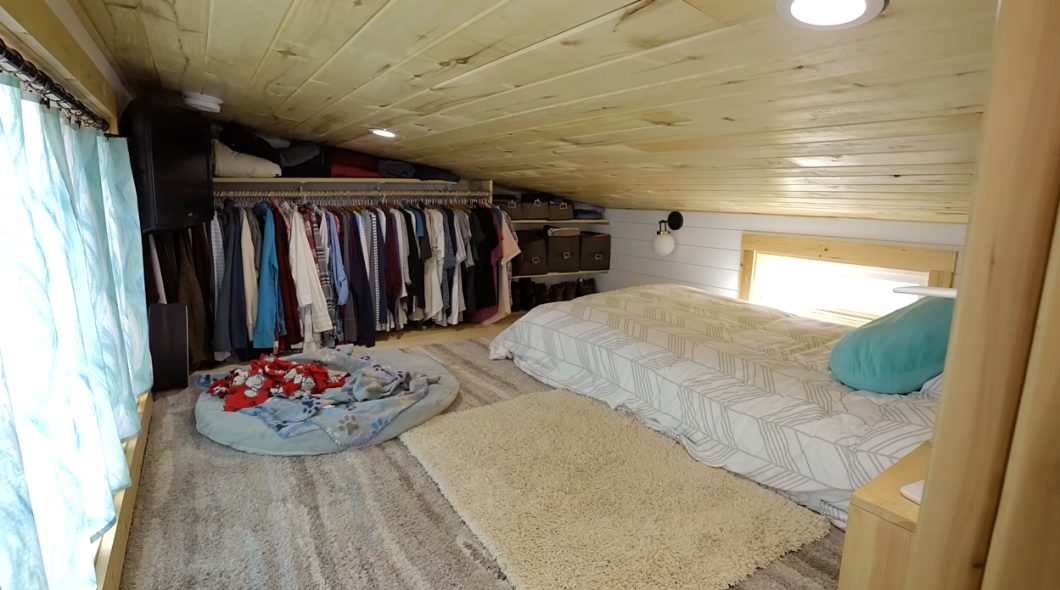
A storage loft across from her bedroom serves as arts and crafts storage. These need a climate-controlled environment. She also has a small shed outside for other items. Luckily, that extra space has helped with the final downsizing phase. Because it’s hard to know for sure how much stuff you actually need and will comfortably fit in a tiny home.
Tiny House Cost
Shelly’s dream tiny house base cost came to $110,000. Then she added the 8 solar panels—another $5,000. The batteries and other accessories were included original cost. Her deck cost another $15,000. In total, with the shed and fencing expenses, Shelly’s setup cost $155,000. Fortunately, it’s all paid off. No more mortgage!
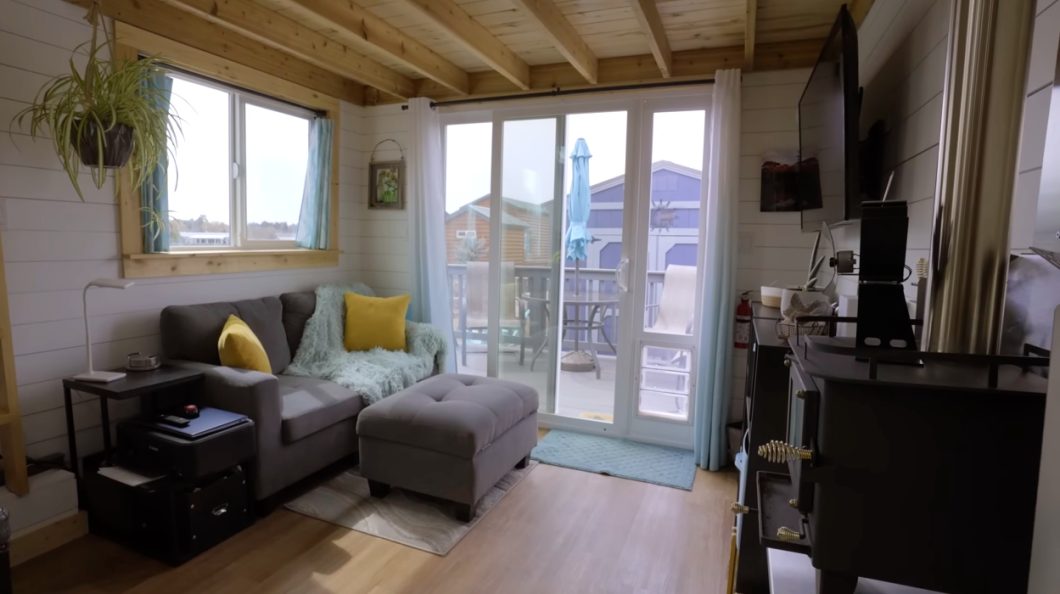
After selling her rural land, she settled in the LuxTiny tiny home community. Shelly is so happy she did! She couldn’t ask for better neighbors. They respect each other’s privacy while also enjoying regular socializing. Further, the lot rent is quite affordable at $379 per month inclusive of garage, water, and sewer.
