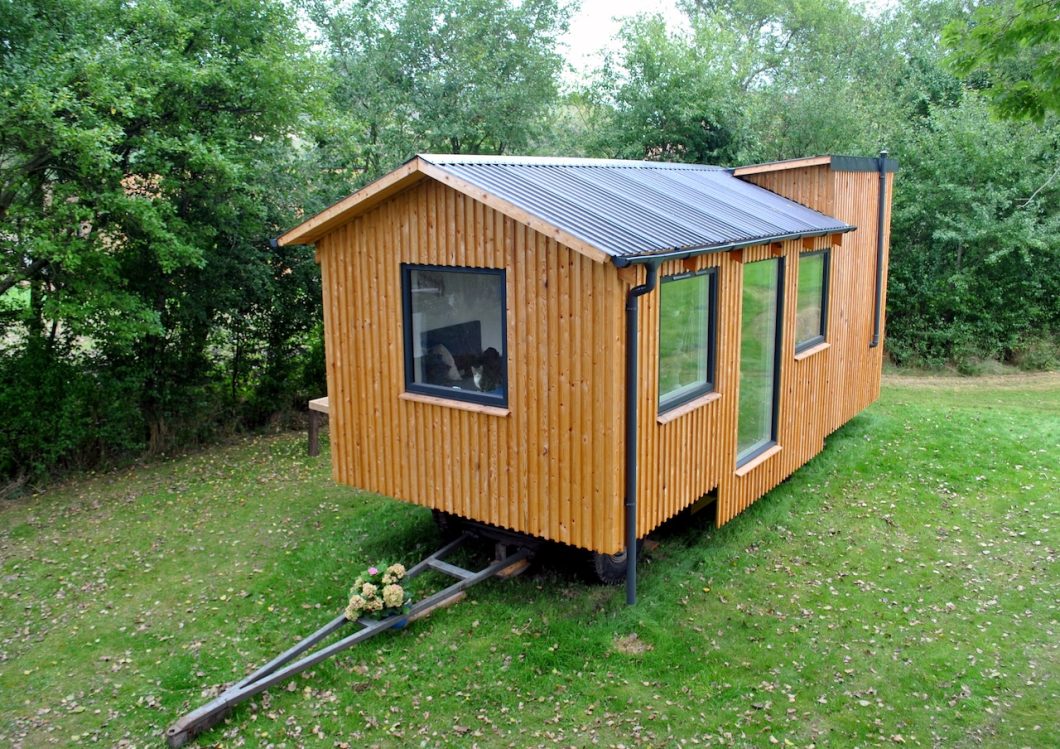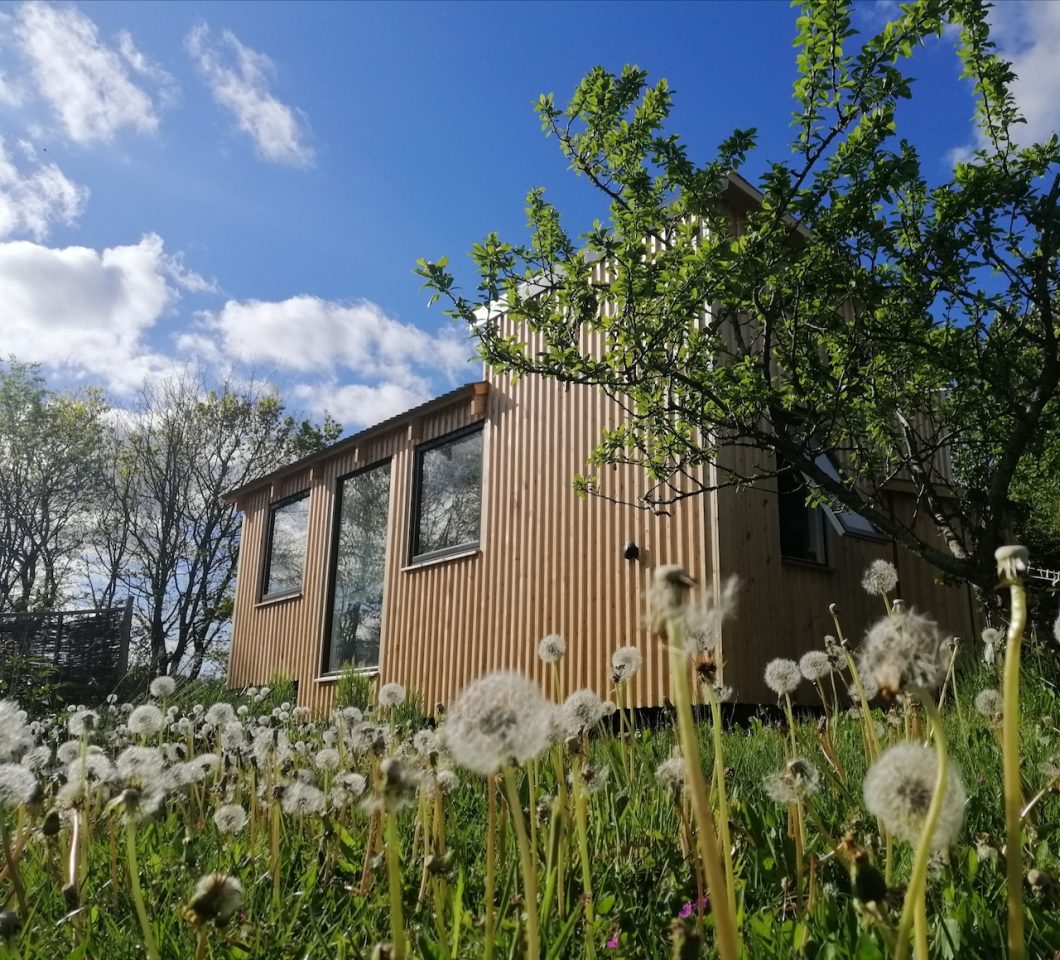Thinking of building a tiny house and having no idea of how to begin?
Peter and Marie from Denmark were in your shoes and wished to have more freedom in their daily lives. What’s it like building a house from scratch with no experience? It’s a hell of a crazy ride, but positive and challenging. They completed the build in 2020 and are thriving in the tiny house despite the regulations in Denmark being far behind compared to other European countries.
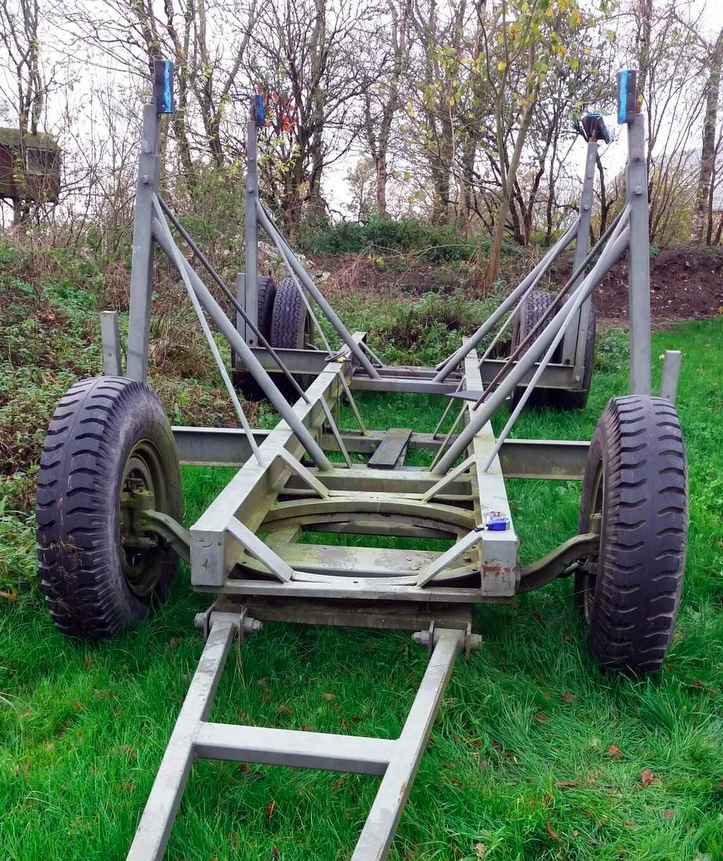
Our tiny house is built on an old sailing boat trailer capable of storing a 10-ton sailing boat.
The build took us five intense months of building starting on November 1, 2019.
We finished the final part of the build while living inside the house. We are not finished, but are you ever 100 percent finished with your tiny house build?
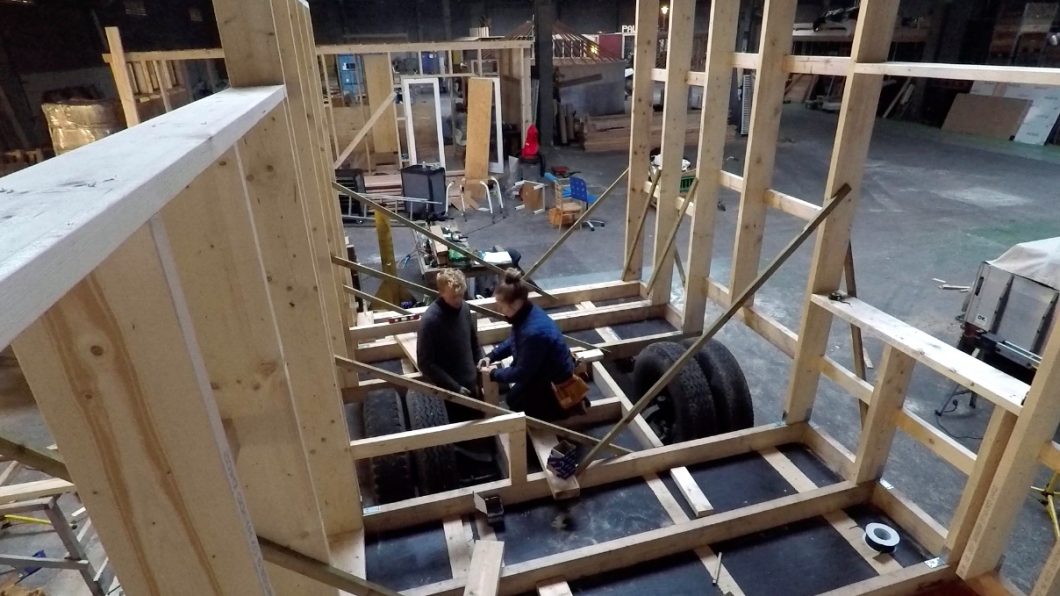
We had no plans of moving our tiny house often so it was possible for us to choose a frame like this.
It does require a tractor to move the house if we wish every two years. The benefit of the tractor is that it gives us more of an opportunity to choose locations far from a normal road and closer to quiet, beautiful, off-grid spots.
Our main focus for the tiny house was to build with sustainable materials from start to finish and we ended up with a passive home for a relatively low cost.
We loved the fact that we could design our tiny house based on our personal needs.
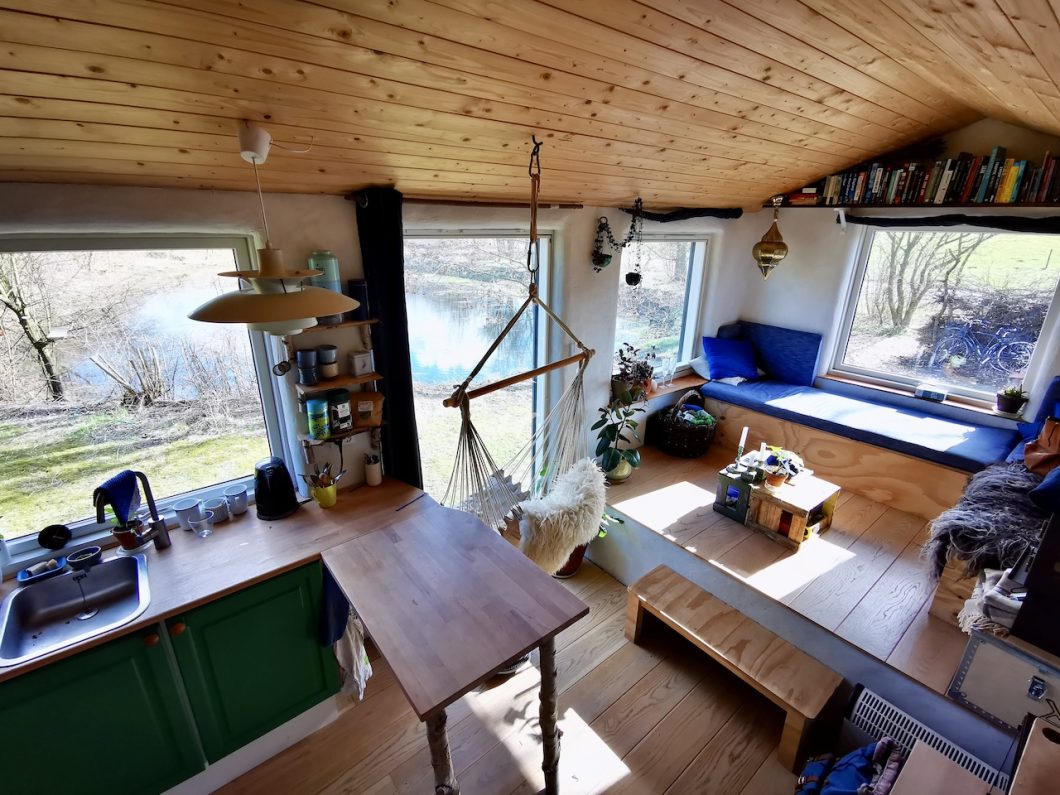
For example, we wake up in the sleeping loft with the morning sun coming in from the east, we are able to extract as much heat from the southern sun through large windows, and we store this heat in the clay walls. In addition, we are able to enjoy the sunset to the west while sitting in the lounge.
Designing the house and deciding which areas were a priority was also a large factor that made us choose to build the house ourselves.
We prioritized a large lounge area and minimized the kitchen as this is what fits best with our daily lives.
Building a house takes many different types of materials, so we kept everything as simple as possible to not overcomplicate things. We use a wooden frame, wood fiber insulation, wooden outer cladding, and clay walls.
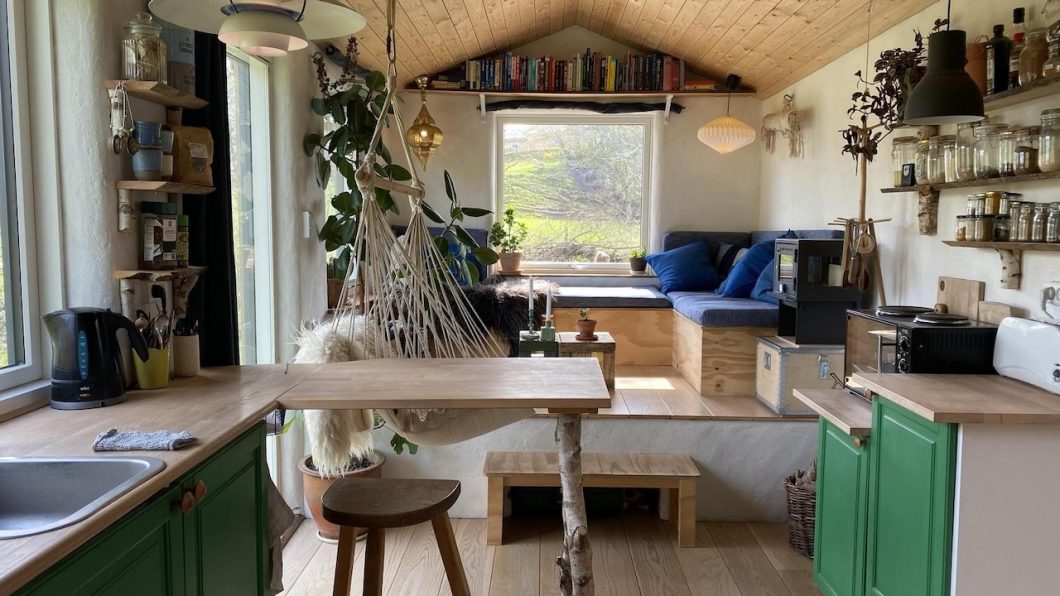
The house is breathable from the inside to the outside meaning the house has no vapor barrier as humidity can be transported out of the house passively.
The tiny house is 20 square meters, 9 meters long, 3.2 meters wide, and 24 square meters for the outside measurements. The build has cost us about 150.000 Danish kroner (about $22,000) in all which was exactly our budget goal.
We had NO experience building before we started and have built the house from start to finish ourselves with the help of a consultant on the side we could call at any time.
Why build a tiny house at all? For us, there were two main reasons
Marie’s main reason was being able to reduce the impact on climate change living with minimal consumption and a larger focus on being aware of small everyday lifestyle choices. Peter’s main reason was being less financially dependent on working a full-time job as costs in a tiny house are much lower.
We’ve lived in our tiny house for almost two years now and love it! Peter has also documented his journey to financial freedom on his blog, Thriving Willow.
The tiny house offers us low climate consumption, low monthly costs, and the peace of knowing that we have what we need and don’t have a loft or garage filled with material items that are rarely taken out every five years.
It is important to add that it does take time to get used to living tiny, and you have to be certain you’re capable as a couple (plus two cats) to live in such a small area. In our situation, we had tested it out multiple times in small apartments, one-bedroom flats, and allotment gardens.

So our advice for upcoming tiny house enthusiasts is: try living tiny before going tiny.
Some people love it and some people find out they need a door to shut to keep themselves sane, which is also totally fine. We’re all different.
The Danish Tiny House Movement
Unfortunately, Denmark is one of the last countries in Europe to adopt updated tiny house regulations.
Strict rules and no separate regulations for tiny houses means the normal building regulations apply even though the square meters are much lower.
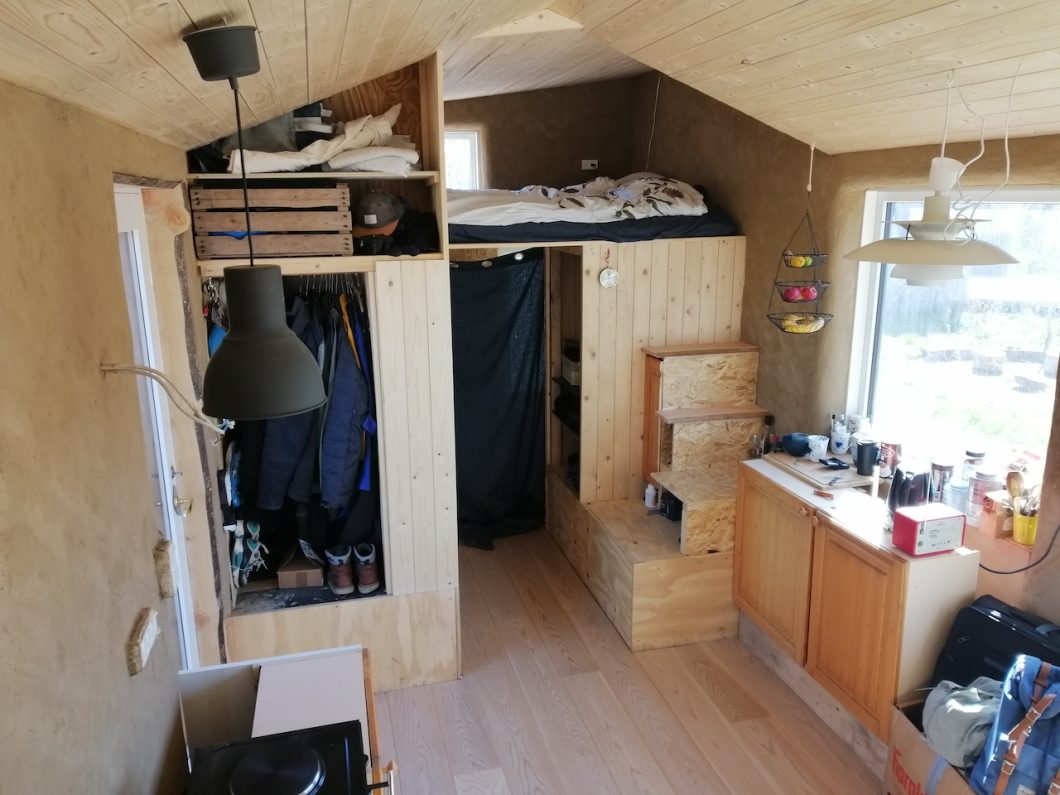
This makes it very difficult to navigate within the rules when the regulations are made for houses larger than 100 m².
So up until now, those who live in a tiny house tend to keep quiet about it.
At the beginning of our build, and even now, we still want to continue to help change these frustrating regulations and move tiny houses in the right direction.
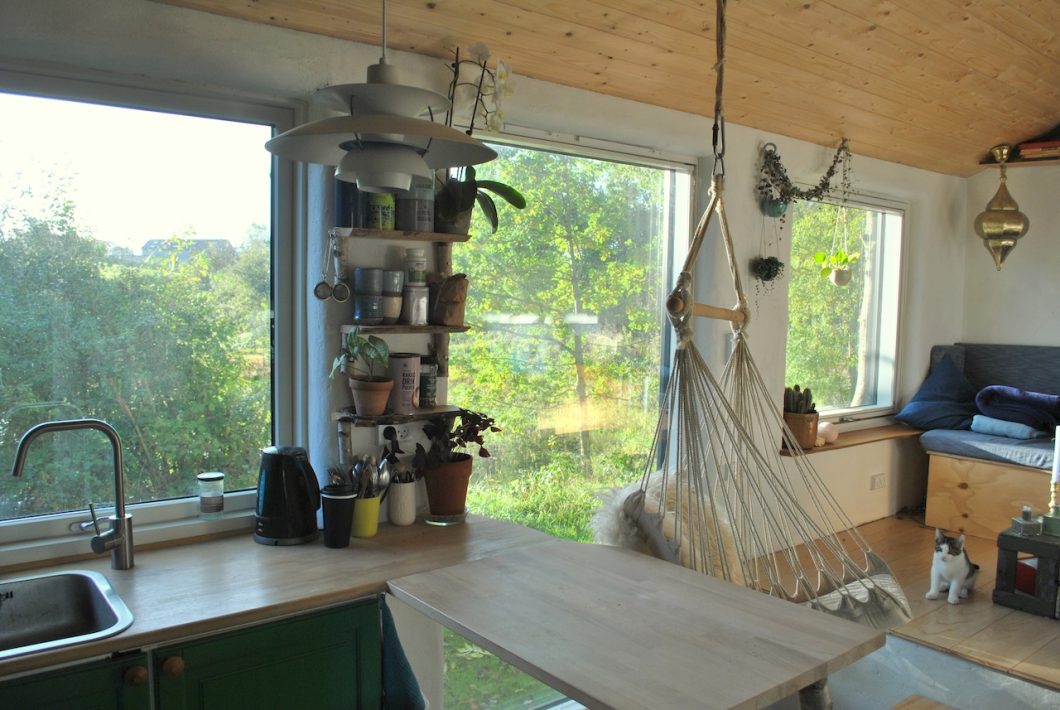
Our goal was to share our experiences while building the tiny house, and hopefully helping and inspiring people along the way. The struggles, challenges, and of course the positive wins during the intense building months notwithstanding.
The secondary goal was also the hope of gathering as many tiny house enthusiasts as possible to show the government that there are people wishing to live tiny as a choice and not as a necessity.
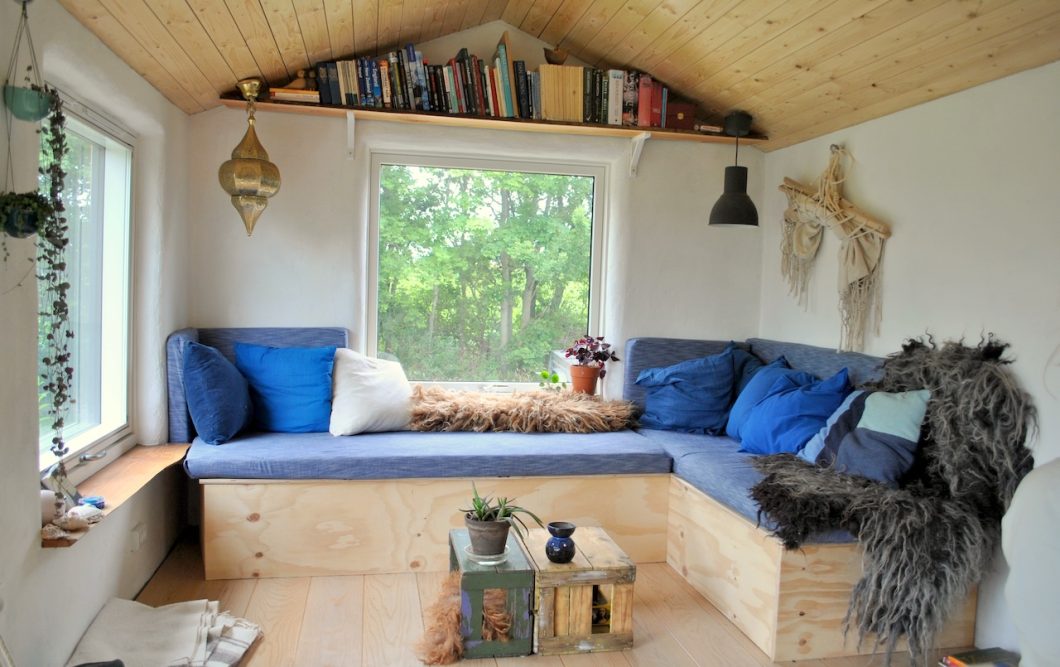
In the past two years, Denmark has experienced a boom in tiny house interest due of numerous reasons: instability in people’s work and everyday life due to COVID-19, an increase in focus on climate change, plus the average Dane wanting to simplify their lives.
We are so glad to see this and hopefully the regulations will follow suit in the coming years!
Written by Peter Cox for Tiny House Magazine Issue 111
