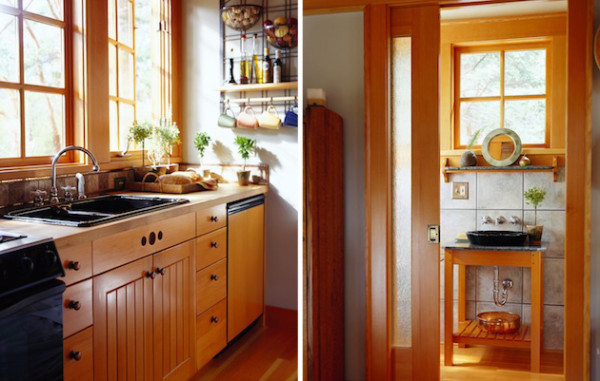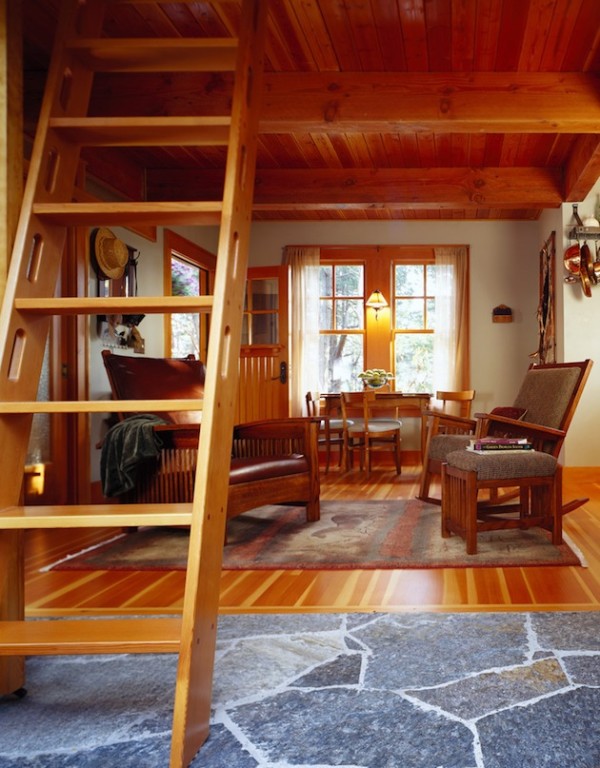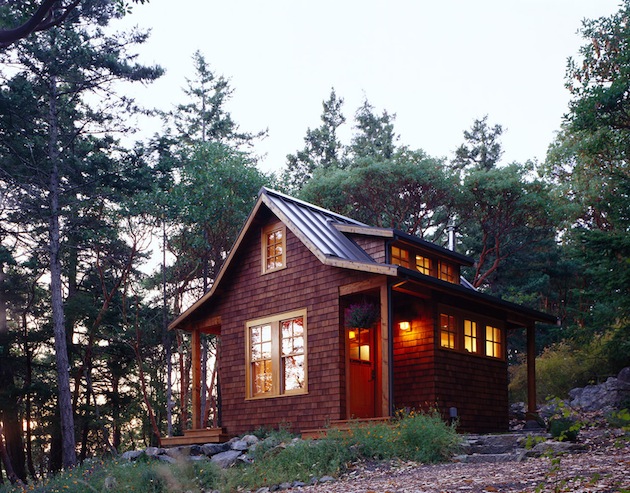This weeks Tiny House in a Landscape is a tiny and detailed Orcas Island cabin. Designed by David Vandervort Architects specializes in all sorts of nature made designs, and one of their best and beautiful cabin homes is a 400 square foot space on Orca Island. It is situated in between all kinds of trees, including fir, cedar and madrone species.
Lots of storage and natural finishes were used in this home. Everything you need including a living area, kitchen, bathroom and sleeping loft. This is a wonderful location and beautiful setting for such a piece of architecture.



That is very nice and for me 400 to 500 sq ft is perfect
This is a place I could live in permanently–even my wife likes it! It looks like a beautifully designed space that spares no expense, which is why I may never have it, but can dream nonetheless!
This is what I envision as a dream home. The scale, materials and style are all what I dream of building.
Well done.
Only one question. Where do I put my bags? 🙂
This is absolutely gorgeous! Small perfection. Love it!
I love this place! Very tastefully decorated and beautifully designed. Nothing less than a comfortable and cozy home. Who could ask for more?
I would LOVE this house in a 750 sq ft. model.
Something about the size of a Tumbleweed B-53 would be the perfect house for me. It is the McMansion of the Tumbleweed line, but I love it.
It would great in these discussion if people interested in building these houses could find out building costs in the area that they’re built. How much of it was done by the owner and the difficulties involved in doing the work
That is VERY cool! I could get used to that quickly. 🙂
This is spectacular!!
Woodsong Inc built this cabin, we milled fallen trees from the site that became the posts and beams.
Also milled a salvaged island for beach log to make the flooring
As architects for the cabin, we feel that it is a tribute to the collaboration of builder architect and client. Thanks Burke for your great work!
Hi David,
I saw this house and it sent me on a quest to explore orcas island and purchase a peice of property for a house such as this! What would something like this cost inc. the high end quality materials? Thanks Lisa
Are there people there that would built this for me in Eastern WA??
The architect’s link is in the article.
How would one get plans for this 400sq. foot beauty? Thank you for sharing all your talent and hard work with us.
Great house in a beautiful setting. Where is Orcas Island, and why are the comments moderated?
Orcas Island is a chain of Small Islands In the Pacific North West Called the San Juan Islands, Friday Harbor, & Lopez Island. they are beautiful place to Live.
Gorgeous. Very nicely done and quite livable.
Clearly this was designed by people who have never lived in a small space nor done any cooking. The sink was put in the middle of the kitchen counter for aesthetic reasons. There is no counter space next to the stove. The 4 corners of the first floor were cut out to make it look smaller, but that cost more to build than if the plan were just a simple square. And the kitchen is much smaller because of this, too. It’s really just a gorgeous weekend cabin for a couple but it’s not practical as a full-time house.
I could live there easily.
I would like to see more photos of the inside and a floor plan of the Tiny House above.
Thanks so much, Debbie
This is one of those small builds that really captures me with the first picture !
So many times, the first pictures tell you all you really want to know about the structure, but this one just begs for you to be able to see the interior and the details.
This really shows some fine finishes and textures and attention to details. Impressive.
I think it is lovely, just a great size for most people. Even I with 3 cats and 4 small dogs figure it would work just fine!! All you have to do is open it’s tiny door to the great outdoors.
Great job, thank you for sharing.
Hi,
I have been looking for months for someone to build me a tiny house but I would need approx 900 sq feet. I would like to use old salvaged wood along with old doors etc.. I have 200 k to work with for both property and house. Does anyone know where I can find someone to help me with this? The only thing I must have is for the house to be built in NJ any where from Toms River to Manahawkin. If anyone can help please send me an email or attach a comment to this post. Thank you.
This is beautiful..just beautiful
Sitting at my own “island paradise” I am consumed by jealousy! This is very livable and absolutely gorgeous. It would be so nice to come home to.
Beautiful and well built.This is really all any Human Being “Needs” to live in. Unless you have many children or elderly parent to care for.I would love to own one the prblem is the state that we live in is so critical of the space and construction type due to the weather..AKA Florida. Great not the less!!
Adorable, in a beautiful area of the world that is peaceful and quiet, no doubt. Definitely a relaxing getaway spot. Where is Orca Island?
Is this a model that can be purchased? I LOVE it
Orca Island? Or Orcas Island?
Orcas island is one of the San Juan Islands in Washington, in the Puget Sound between the WA mainland, mainland British Columbia and Vancouver island. Absolutely love keeping the indigenious (sp) Madrona trees, they add so much beauty. Also, looks like some more pictures available at the designer’s website. http://vandervort.com/ruralprojects/orcas-island-cabin/
Is a picture of the loft available?
Certainly one of the nicest in materials,construction and design yet posted. If this is 400 sq. ft , double it and it would be perfect . I love small houses but most of the “tiny” houses posted, especially the ones on wheels just don’t seem very practical for living full time,although my wife and I have lived in our 25′ Airstream for up to four months at a time while traveling. Anyway, this is one really attractive house. Kudo’s to the owner ,builder and architect.
This is one of my favorites. I have so many lol
Everyone has done a fantastic job. Where can you find plans?
Do you make one handicap accessible?
This little cabin is a gem! I love how they salvaged old wood to build it.
Orcas Island in Washington. Well, a chain of islands (San Juan Islands) that are apart of WA. It’s absolutely serene and beautiful.
very nice!
What a perfect place for this wonderful home. I have dreamed of living on Orcas Island for many years now. I first vacationed there in 1990 & instantly fell in love. I am now retired & of course living on a limited income, but if I found something affordable I would be there in a heartbeat. Just feels like home.
Je vous félicite pour cette merveille , Je suis si impressionner par les matériaux. La qualité et la finition. Je l’adore vraiment. La pierre et le bois se marie très bien. Le bois est de toute beauté . Je crois qu’il fait bon vivre dans cette maison.
J’aimerais connaître la sorte de bois au plancher?
Merci de me répondre.
Normand Marois
I congratulate you for this wonder, I am if impress by the materials. The quality and finish. I love it really. The stone and wood married very well. The wood is beautiful. I think it is good to live in this House.
I would like to know the kind of wood floor?
Thank you to answer me.
Normand Marois
By far one of the best tiny homes I have seen!
Love the quality work and attention to details. I have come to the conclusion it isn’t a tiny house but rather a small house I want. This nearly fits the bill. I wouldn’t have the two side cut outs in the back but rather square for that extra room and I think I would have an overhang for the patio so it would be shady and comfortable to sit under. I am a quilter and these tiny houses all leave me just wishing for an area for my machine and supplies and nearly every house I have seen doesn’t allow for that. I am not interested in hiding my machines under fold down tables or under 2 x 4 sofa which I really hate seeing in most tiny houses. I think this house with a few tweaks could be everything one would dream of, functioning home, room to see friends, real authentic comfortable furniture and even a sense of ones style, be it traditional, country, modern etc. Nearly every tiny house I have seen I can pretty much guess what the inside looks like, this was a pleasant surprise. I wish there was a pic of the loft.
I see rv’s and wonder why can’t they get the functionality into tiny houses if they can get them into rv’s? This house took the feel of a large home and turned it into the coziness of a traditional home scaled down, well done.