More and more young people seem to be ditching the typical suburban “first home” for a tiny house and Erin and Dondi Harner in Colorado are no exception. Their 100 percent off-grid tiny house has just recently been completed and contains all the necessities for a totally self-contained 181 square foot home on wheels. The couple named their home “Soleil” because it runs off the sun.
Dondi is a civil engineer who works in Fort Collins and Erin is a nutritionist, author and business owner who is working on her second master’s degree in nutrition. Their home is 29 feet long and 8 1/2 feet wide and contains a shower and bathroom sink, composting toilet, six solar panels and a 300 gallon water cistern for fresh water. Water is heated with an on-demand heater. The home also has a loft with a small staircase for quick access, a kitchen and dining space, an office, a closet and even a sofa that converts into a guest bed.
Some nice details of the home include lodge poles on the deck and by the stairs, tongue and groove aspen paneling on the walls and bright red panels on their kitchen cabinets. You can read more about their build and traveling adventures by visiting their website.
Photos by Dondi and Erin Harner
By Christina Nellemann for the [Tiny House Blog]

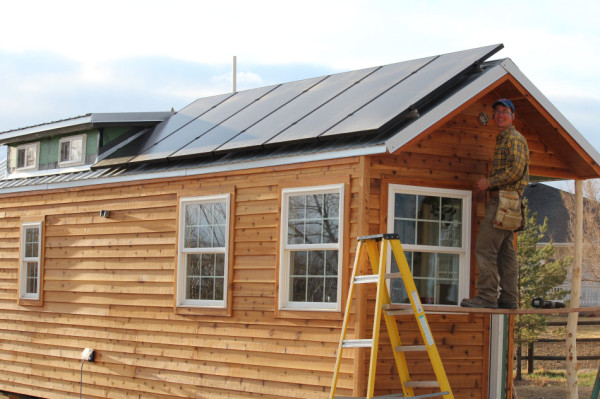

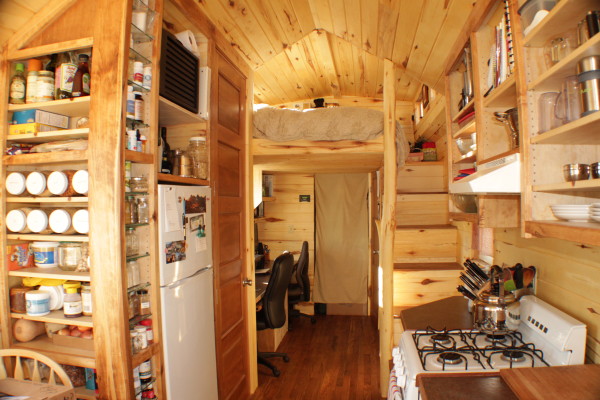
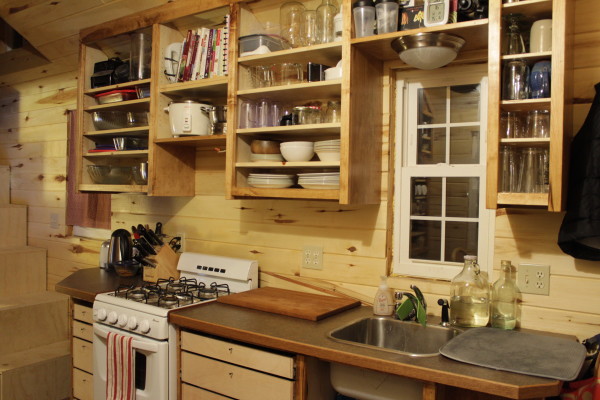
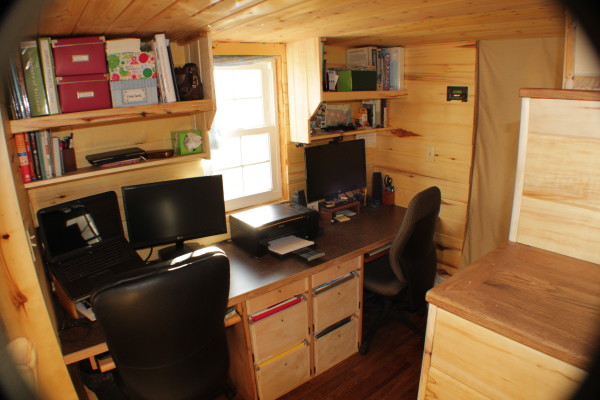
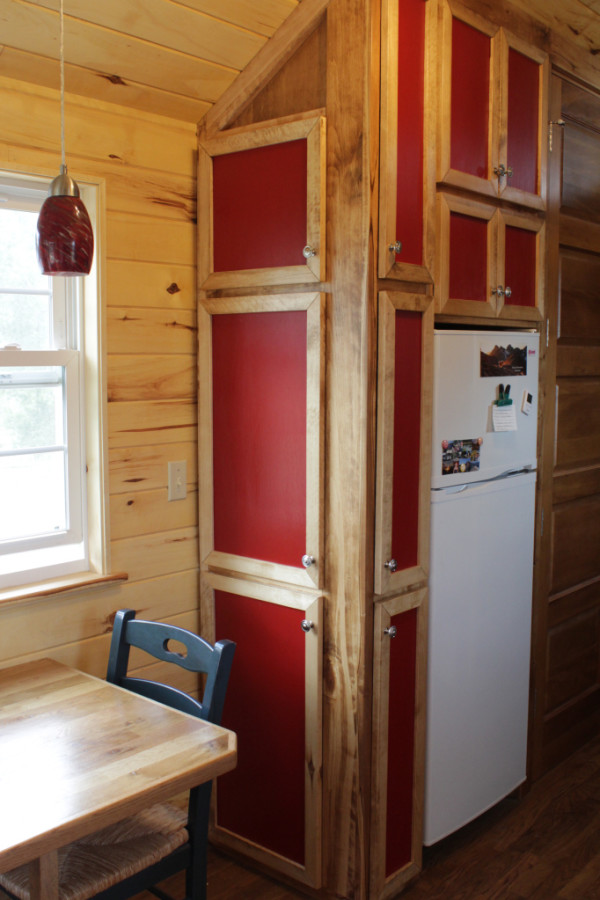
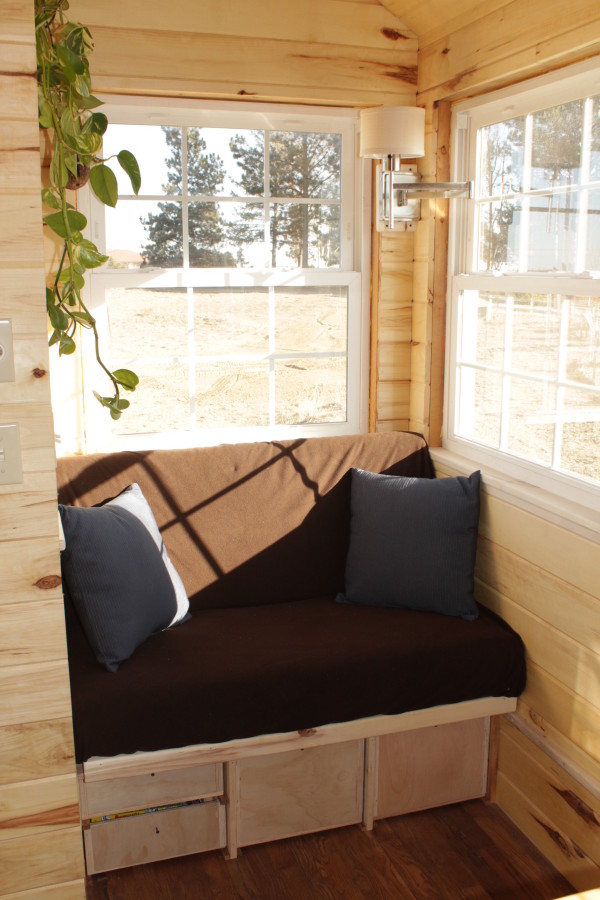
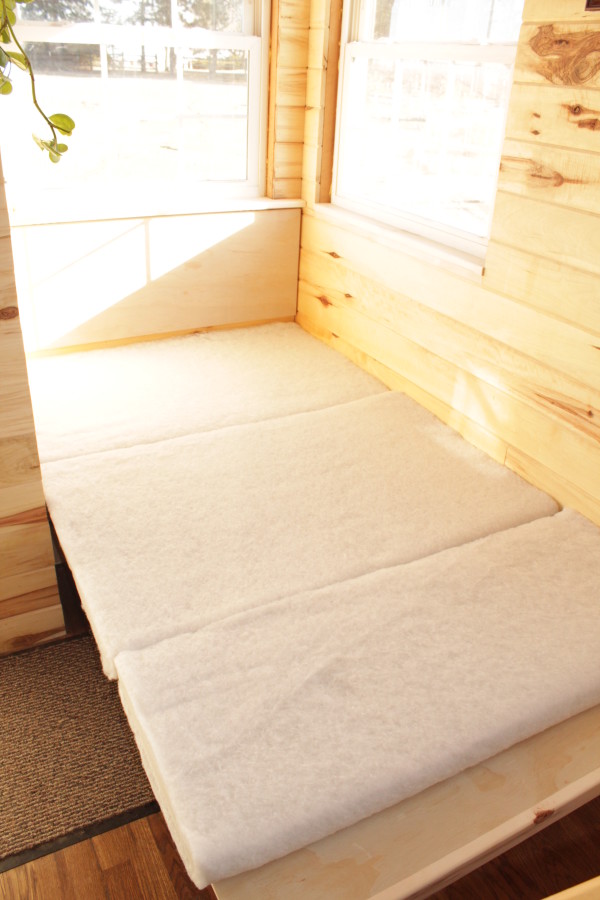

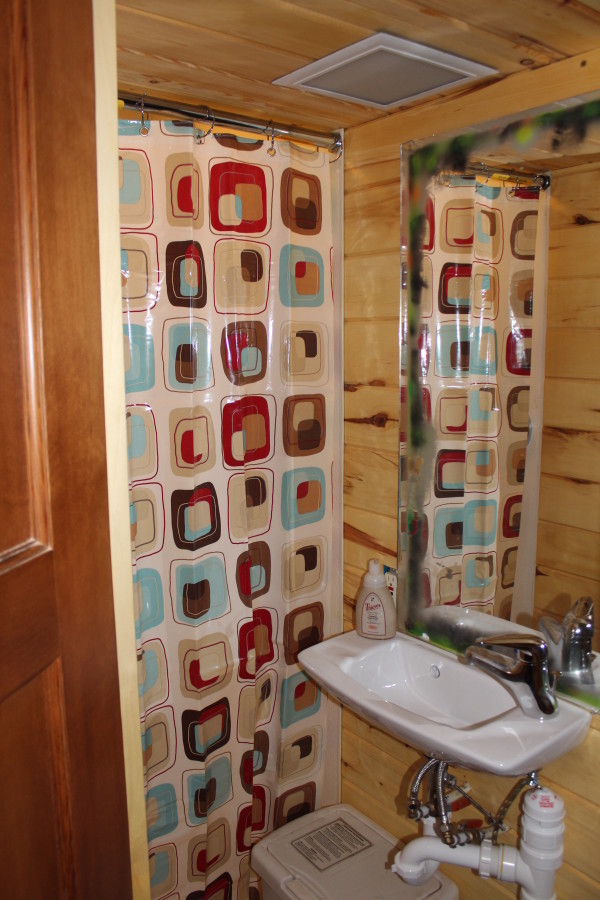
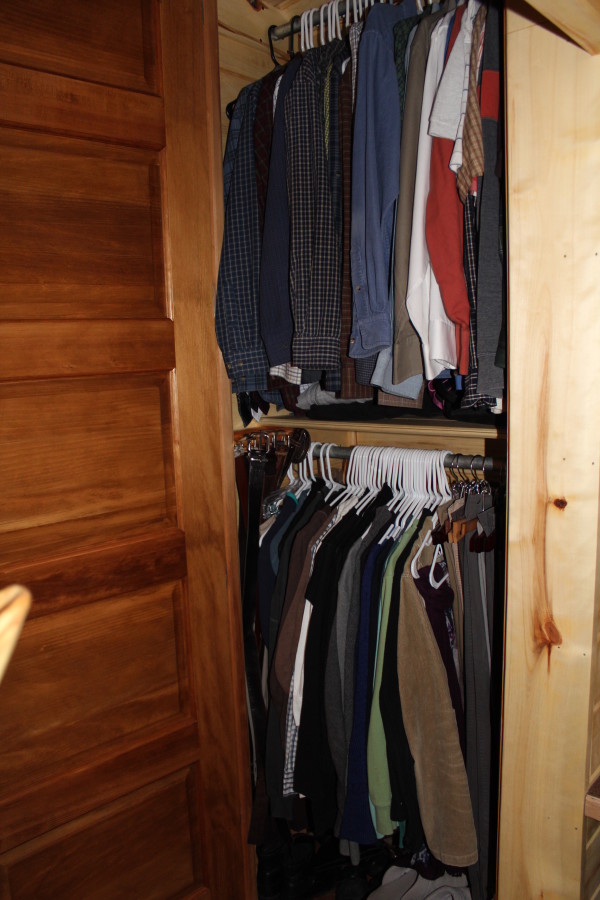
An absolutely superb build. I think they have fit the most into a tiny home I have seen (2 workstations!).
But I have said it before… the hard part is having a place to put it. If you have access to secluded land you are golden, otherwise it’s tough… you can’t just buy an acre and throw it on there.
I agree with Mike. Making the adjustment to living in less than 200 sq ft wouldn’t be the hardest one for. We’ve always owned smaller homes. Finding a place to put the tiny home continues to remain the unresolved factor. With building codes and restrictions, you can’t just plop it anywhere you like. Many of the tiny homes previewed seem to be owned by folks who can afford to buy a parcel of land with all utilities and who are usually using them as guests quarters or as a second home. Something folks who live on S. S. alone usually can’t do. The only other thing about the small space is that for maximum square footage benefit you almost have to have a loft for sleeping. At our age scaling ladders up and down would not only be a little tiring, but downright dangerous. I have visions of missing a rung or two and plummeting to the floor in the dead of the night while attempting to use the rest room! On a positive note, I love the fact that this one IS self-contained. I really like the overall appearance of the house – the color choices are a perfect compliment to the natural wood. I’d have to say that this is probably the nicest and most well thought out tiny home I’ve seen yet, and I’ve been looking at them for a long time. Thanks for sharing your home with us. Good job!
I could not agree more regarding the climbing into a loft. Getting older limits many things. This tiny house is really great, but just like other comments have noted, it is tough to find a plot of land to build it.
i spent two weeks in a 180 sq. foot cabin on a cruise ship recently, and believe me, at the end of that trip, I was glad to get off and return to my 1400 sq. foot home. One more day of that and somebody was going to be doing a swan dive off the balcony.
Molecule tiny homes makes tiny homes with stairs and I like their designs. With that said
richesportablecabins.com is making park models all wood with full kitchens, washer/dryer,completely self contained with water, grey water,and black water tanks, as well as solar powered. very cool. a little bigger than a tiny home but built on wheels. I love the tiny home idea but I found these might meet my needs more especially as I get older.
This tiny home has stairs– look beyond the kitchen bench. I think they’re a great idea!
Hello, I am not sure who I am replying to, but I am so impressed with this design, I wanted to talk to someone abut this tiny house. I want to know how much it cost, or would cost, to build/plans available? I have lots of relatives in Georgia with lots of land so a ‘place to park’ would not be a problem. I’m thinking that the people that built this should maybe consider building this for a living. I would consider investing money for this purpose…seriously. Contact me.
Mike, actually, you CAN buy an acre and put a tiny home on it…depending on where you want to live! A friend of mine has been researching small land purchases all over the country and there are many with either a trailer on them already or trailer accepting, for anywhere from 1000.00 to (her limit) 20,000. Some very near water, some out in the outback. They exist, but maybe not where you’d want to be, but it’s worth looking for those affordable places without restrictions. They exist!
Yes, also in Interlachen, Florida you can buy 1/4 acre lots and put a tiny house on it. It is a rural area, but also not that far from stores and things. I have two 1/4 acre lots there in the instance I decide to retire there. The lots are really cheap and taxes really low. Also it is far enoungh from the coast to have lower home owners insurance.
NICE JOB! LOVE YOUR TINY HOUSE.
I am so in love with the actual office space. It’s a priority of my husband’s that I’ve struggled with designing into our potential tiny home. While I’m fine with a small netbook and iPad, he still hangs on to his (albeit fan-freaking-tastic) desktop. And I envy your kitchen so much. Do you have a way to secure the dishes if you have to move it or will you be relying on the old box em up method?
Also, it’s hard to see what the living/dining layout is. Am I right in assuming the bench faces the table? I think this is the only issue I have with this tiny house. We love movies too much not to have a dedicated viewing area. Which is obviously a personal preference.
Great job, guys! And good luck with your new home.
Thanks for the comments. We have not moved our home yet but we anticipate we could tie the double cupboard doors together and stuff some bubble wrap around some of the more delicate dishes. As for the kitchen table, the couch is about 4′ from the edge of the table so you can have a separate dining room chair between the couch and table. When guests are over the bottom of the table slides out to accommodate up to six people utilizing the couch as two end seats. The table extension is also nice for movies as well. We watch movies on my tablet or laptop. They are the perfect size screens for a tiny house. =) -Erin
One of the best I’ve seen so far. I think I could live in this design of house.
Love the design, and the build. I could move into that home right now. Very cozy, yet fully functional. And I love how you built stairs to the loft vs a ladder. Never seen this in any of the other pictures, and it looks SO MUCH BETTER.
Great job.
Paul
I love every thing about it. from the length of the house to the thoughtful use of space ,stairs , closets .I event love the red on the cabinets .my idea is to have everything above the chair rail a red pho. until you hit the roof structure and then back to wood grain color.
It looks very roomy and comfy . I like that . I just don’t know if I like the toilet ( never seen or use one like that before ) Nice place . TM.
Hi, do you have plans on this one? And if so can I get them?
Thanks, Mimi Hallman
I love love this house!! My new favorite. Love the stair to the loft and the desk. I sew upcycled clothing and have wondered how to pull it off in a tiny house. I could pull it off in a house like yours.
Thank you so much for sharing. Now if I could just find the money and a builder. It sucks to get old, and poor.
Beyond fabulous. Truly ingenious how they have fit so many things in. I’m amazed and astonished. My hat’s off to you two!
Looks really great!
I was a bit confused about there being two pictures of what seemed to be two different kitchen areas with fridges (I don’t think a tiny house like this could have two fridges?). But now I realize that they are Before and After photos. There is one pic of a kitchen area with a fridge, the fourth picture down. And then the seventh picture down shows a fridge surrounded by red cabinet doors. Both pics are of the same area, but the addition of the red doors totally transforms the look of the space and made me think that they were pics of two different homes. 🙂
For me, personally, the bathroom is too small…but other than that I really love the way they did this tiny house a lot!
Wow, that extra length really pays off. Nice work!
Very good job, I really like the solar panels … I really want to build something like this, and be off grid as well. But we have a small child, so I would need to make sure she has some space to herself as well
Stairs > Ladders
This house is quite impressive.
Absolutely fantastic!!
Nice job. It looks homey, comfortable and livable!
Hi all, thanks for the kind words. We LOVE our tiny house and have been living in it for almost a year now. The wood is all aspen native to CO. We’re still working on a few finishing touches but are thoroughly enjoying the experience. -Erin
wow. beautiful. for older folks, such as myself, stairs to the loft is important. i’m about half way through construction of a 100 sq ft. ran out of money.
Nicest, best-thought-out little home I’ve seen. You have so many built-ins, stowage is amazing. Beautifully done.
Do you know where they got the plans for their home?
Beautiful work!
The plans were custom. Dondi drew them up in CAD. You can view the floorplan here: http://erinanddondi.wordpress.com/2012/06/19/erin-and-dondis-tiny-home/
Lovely home, made doubly so by being totally off-grid 😉 Wonderfully done!
Very, very nice! I love the kitchen oodles! The office is great –everything is great! This is coming from someone who has built a tiny house, too. I’m jeealous! Lol!
Awesome job! Absolutely love it!
Erin it is so great to see this house completed, this is such a fantastic feat! Yours and Dondi’s vision is certainly inspiring and I am so happy your home came together!
First, I think that young people are making tiny houses their first choice. It teaches what is important and how to get along. Both great things. Next, is this is one of the tiny house designs I absolutely love. I live in a tiny cottage, 400 square feet, and have a studio/home setup. I’ve been here 20 years! So when I saw the layout of this tiny home, I give it 5 stars for real-life thinking. This tiny house is built for successful living. Bravo!
I have tiny house envy! Your home is beautiful, well done on all your hard work, I hope you get to enjoy your new home soon! What an inspiration!
Congrats on your Home Sweet Home.
Totally inspirational!! your house and both of you!! I am sending this to my son who lives in Whistler, British Columbia. Best wishes to you! Well done
All I can say is Wow! Fantastic home! I wish I had a small piece of land, and could build this! I would do one for each of my children and have one for myself and husband! I love it!
Thanks so much for sharing the build with us. A very well thought out and executed design. Can you share any details regarding your choice on solar panels? It’ll be great to hear a few of your experiences along the way.
Thanks again!
After looking at all of the pictures, I keep thinking, “how the heck did they get all of that in there?” Clearly a well thought out design for everyday life. If the plans are available, I would love to obtain a copy.
Too bad they’ll kill you if you try and live within city limits on your own land. (you need HUD certification to live on a lot inside a city, and you must connect to all utilities)
They’ll also kill you if you don’t use a multi-thousand-dollar NSF certified composting toilet anywhere in the state. (Nevermind that Sun-Mars and all other composting toilets all have smell problems and not infrequent breakdowns, whereas a sawdust toilet is 100% reliable and smell free)
Creative ingenuity rethinks the way in which old habits are changed. So much more is not really needed.
I like the lowered floor next to the bed. Adds headroom to the loft concept.
Yep…..this is my absolute FAVE & hopefully the one I build. I need a full stove top & oven, not just burns & microwave; & stairs. All is perfect!
Impressive organizing skills!!!!
Niiiiiiiice. Hope you had a great time building it.
Hey Erin this is an amazing build! I especially love the stairs instead of a ladder going to the loft. I would like a better photo of them though. Did you make storage in them? I was totally thinking of that . I know that I could handle a ladder now, but perhaps in 20 years it won’t be so easy!
Happy Living!!!
John
I really like this. I like the loft idea but climbing a ladder at my age would be a nightmare.
Stairs are great. Do you have plans available?
This is my new favorite house!!! Having the dedicated office space is just amazing.My husband and I could have our own space to be on the computer and still be together.And the kitchen…..love it!!! The red looks wonderful.(I would say that though,it`s my favorite color)Are there plans for this house? If so,I would love to buy them.I could see myself and my husband living in this house and I want to make it happen.
This is the best tiny home I have seen.
I love all the storage you have.
I especially love the stairs instead of a ladder.
Very smart move to install the foam. We did the underside of our roof and got great results.
looks amazing except for the two 20″ computer displays that dominate the small space. thats not off the grid. no offense intended just my first impression.
Imagine, all your money is your own except for the expense of where you can put it, eg: property purchase or renting land. Finding places is the hard part for both tiny homes and mobile homes. It is a shame that there are rules being applied to the style of home you choose to live in, for me, as long as there is waste disposal, fresh water supply, why should there be issues for where you put your home. You have done an amazing job of your tiny home, love it, the lay out, everything!!! The only thing for tiny home with me is the stair, like so many others have mentioned, the older you get, stairs can be a nightmare, so I say, we just go a bit bigger and have it a rancher! 😉 Thank you so much for sharing. Enjoy your life!!!
Great work, very neat!
Great kitchen!!!! Five stars! I have seen too many tiny homes with little to no kitchen. NO real stove or fridge, or storage. I’d still like to see a 1 story model, since I wouldn’t want a sleeping loft…
Your house is amazing. We had a composting toilet just like yours but switched over to a homemade loveable loo. Plans are available on line. So much easier to empty and clean out. It takes up a whole lot less space. No stink. No electric necessary to run it. We love our Loveable Loo!
I have to ask about how the dehydrator works off the grid? Saw it in your cabinet. We will be moving to our property soon and will be living off the grid and I’m concerned about powering my dehydrator.
Also, LOVE the way you fit the bathroom in under the stairs to the loft. OUTSTANDING job! Absolutely beautiful work. You are truly gifted!
This is the best thought-out tiny home that I’ve seen– Awesome storage, proper cooker and fridge, stairs to the loft… I LOVE it!!
Great build. I love it. I have been looking for a 5th wheel to scrap. I think a 5th wheel frame with the bedroom only a few steps up would solve the issues that our less “handy” stair climbers have. I would put a loft. That would also work for some of the “children” posts. Quality of the build is excellent. I like the results you cad combining wood grain and color panels on the cabinet.
Great job! We need to push govt officials to change codes. I for one would have a home like this on a large deck. An outdoor living space is still living space. It’s about changing our outlook on living.
I love this house, especially the stairs and railing. Very cool. I so dream of having one myself one day. Two major issues 1. money 2.my own land to put it on w/o worrying about goofy laws. Someday soon, I hope I have both those covered. 🙂
I’m with you. I have always dreamed of having my own tiny house and this one is a gem.
The best way to do this while handling the bylaws is an intentional community. Many are out there, and can definitely be started. Once you decide you truly want to do this, you will.
Best overall layout that I have seen that would suit my needs. Especially the kitchen with plenty of storage, stairs instead of ladder, just a great home! Great job.
This is what Australians need as housing is a dream here.
Just a wonderful house on wheels Guys! The best I have seen so far!! Really!! May I ask how much in total was the cost of this?? Will be following you on your journeys!! Just Awesome!! =Bobby
One of the best designs I’ve ever seen for those only needing a shower and not a bathtub.
The only concern I have is the stove. I think it needs a vent hood to keep grease out of the tiny home and to protect that shelf above it from any flair ups. A side vent with a pull chain and a plain hood (with no exhaust) would work great for this wonderful little kitchen. Happy to see they are using an apt. size stove. They make so much sense and accomplish everything a large stove does unless you are feeding an army! 😉
My husband and I love your little home. Its just the two of us and my husband has cerebal palsy and he would to get himself up those stairs but not a ladder. We are interested in cost and if there are floor plans.
I love looking at the tiny houses for ideas for when I build my small cabin. Right now I have a living quarters horse trailer that also hauls 4 horses. What I have found is that cupboards on a mobile unit really need doors. Who wants to set everything down into boxes while in transit. And utilize all your space (obviously), and make sure doors open in way that actually works well in the space. I have a bathroom door that is very annoying, which I need to correct. Happy travels!
I lost the website. I have to find it by comment.
I love your taste with all the little touches you did and the stairs to the loft are beautiful. Just a wonderful lovely practical home and you should be so proud! Well done you two~!
I have been looking at tiny houses and this is the best design I have seen. Where is the cistern?
This is the most beautiful tiny home I’ve seen yet. Love all the wood, and the layout is fantastic. I also built my home with tree posts in it. Well done!
Where is the bathroom located? Where is the 300-gallon tank stored? How do you keep water from freezing in the winter?
Love what you have done and built…. Did you a premade set of plans or was it custom ….
This is one of the nicest tiny homes I’ve seen yet, truly inspirational.
This house is a dream home, and so well thought out, there blog is great too. I’m an old man now and have built 2 small houses a long time ago, but now the money is not there,and the strength is pretty well gone now too. But I am so happy to see the young folks getting the idea,and realizing that the outside spaces are all part of the inside spaces. Happy life! and God Bless.
This is the best that I have seen. The stairs are great for us 50 plus people. I am also interested in the cost and the plans. I already have the land to rent. This is the design I want. I am glad to see young people taking up the challenge and thinking outside the box. You have done amazing. You should be very proud!!!
Fort Collins! Loved growing up there. On a more related note… This house is absolutely GORGEOUS. Love love love it.
This is stupendous! But i wish you would give a view of under the stair case becuz I am absolutely positive that you have made use of the space. This house is just so excellent. Could you please post one?? I am very interested in the use of every available space for storage etc. and still having lots of living space. I believe you have done it!
This adorable little house has finally come to rest in the backyard of what was once my Gramas house, next to my Mom. Dondi and Erin are terrific and we all are so happy to have them here and raising their new son in the neighborhood.
Me and my fiancé drive by this tiny house daily! I love it. I couldn’t believe it when I came across their blog while doing some reasurch on tiny houses. We are planning on building one as well. I just love the layout of this house. I’m an artist so a work space was an absolute necessity. And not many tiny houses have that kind of feature. We got a lot of good ideas for our future tiny house 🙂
this is exactly how I wanted to build the interior of my old caravan. Thanks for the detailed photos and hopefully you wont mind if I use some of the ideas?
To save square footage, try one set of pans, one set of dishes, change to a handheld computer and eliminate paper.
Excess cupboards, shelving, drawers and a desk may not be really needed.
Open storage may create chaos and claustrophobia. Cover storage areas with a set of curtains on a spring rod. Curtains are easy to wash and change.
I want to use the ideas found here to refurbish a house of my own. I already have one on my radar with three axles. Unfortunately, I can’t buy it and the space to do that with my savings. Lenders won’t approve it, so far. So much of this movement requires people to have lots of money/skill to begin with. I do wish I had the educational opportunities these two have had.
@Di, Erin is an author and may need more than a handheld computer can offer. For myself, I need my 17″ laptop with the 21″ monitor on the left. My vision won’t let me use anything smaller.
@Erin and Dondi: Now for the really important question: laundry? I’ve read several blogs that said something like “We use our neighbor’s shower and laundry facilities”, and that can get very old, very fast, for both the tiny home owner and the neighbor. So do you, for example, have a combo washer/dryer under the stairs? Otherwise I love the plan; it seems to be the most useful of the plans I’ve viewed.
Hi Erin & Dondi,
I love your tiny house! I just landed in Fort Collins after driving my 32 x 8.5′ tiny house from Maine. I built it (I’m a finish carpenter and builder) to live in for the foreseeable future.
I’m planning to stay in Ft. Collins, building tiny houses and doing finish carpentry work.
I’m actively looking for a legal location to park my tiny house with access to shore power. I may at some point buy a piece of land here, but want to have more of an established base before I make a land investment.
I’d be interested in seeing your tiny house and would be happy to show you mine. You’ve done an amazing job.