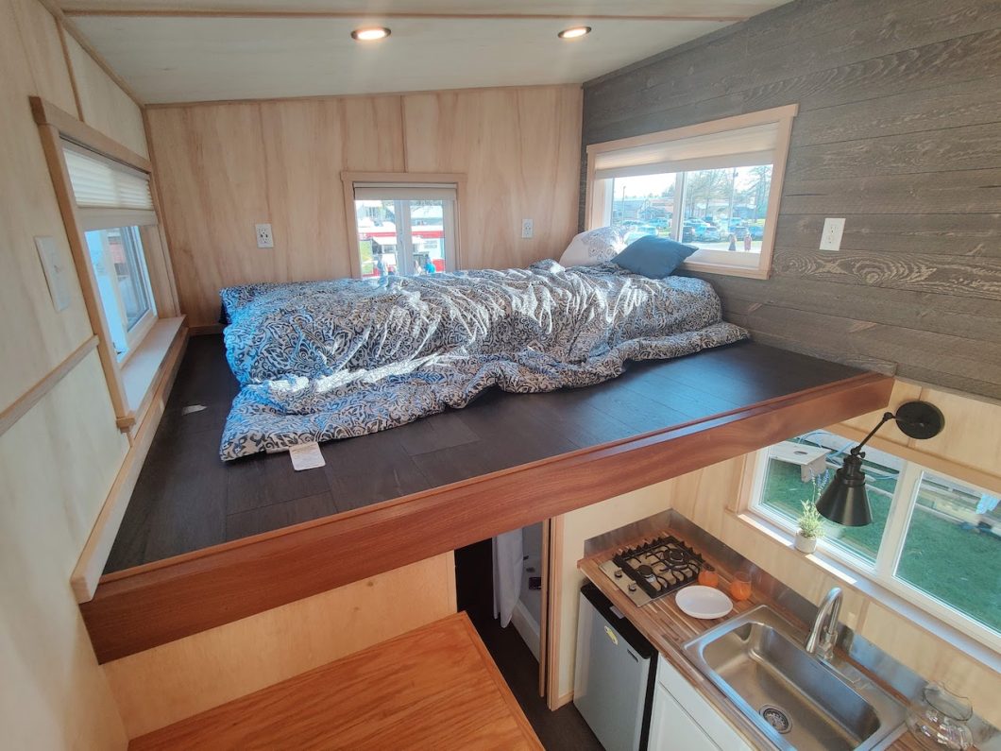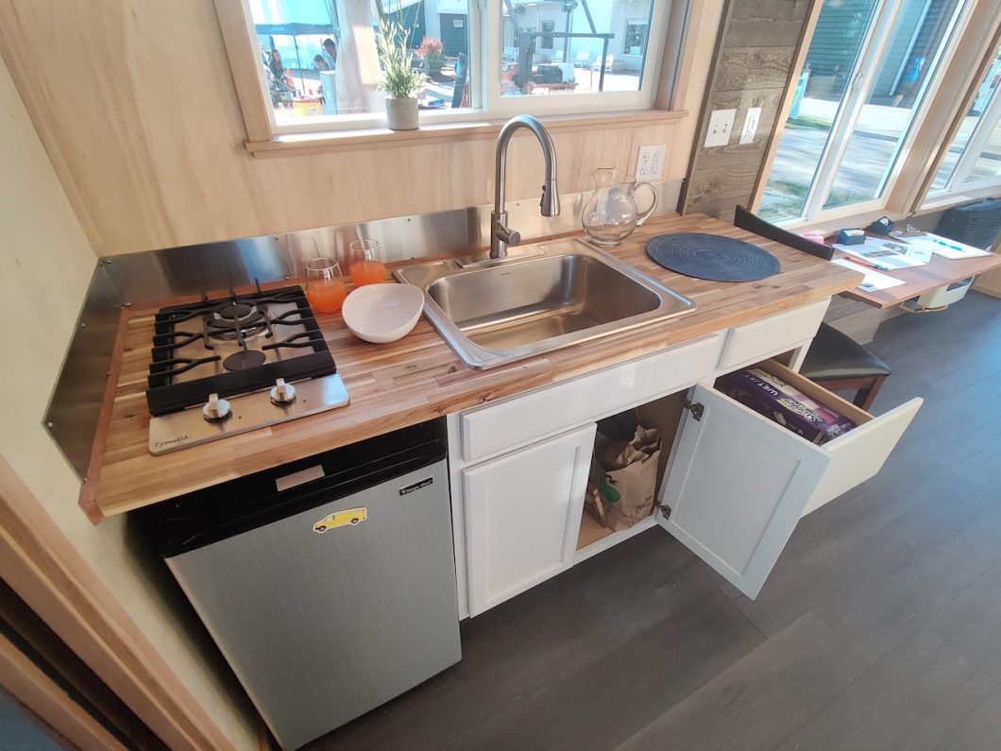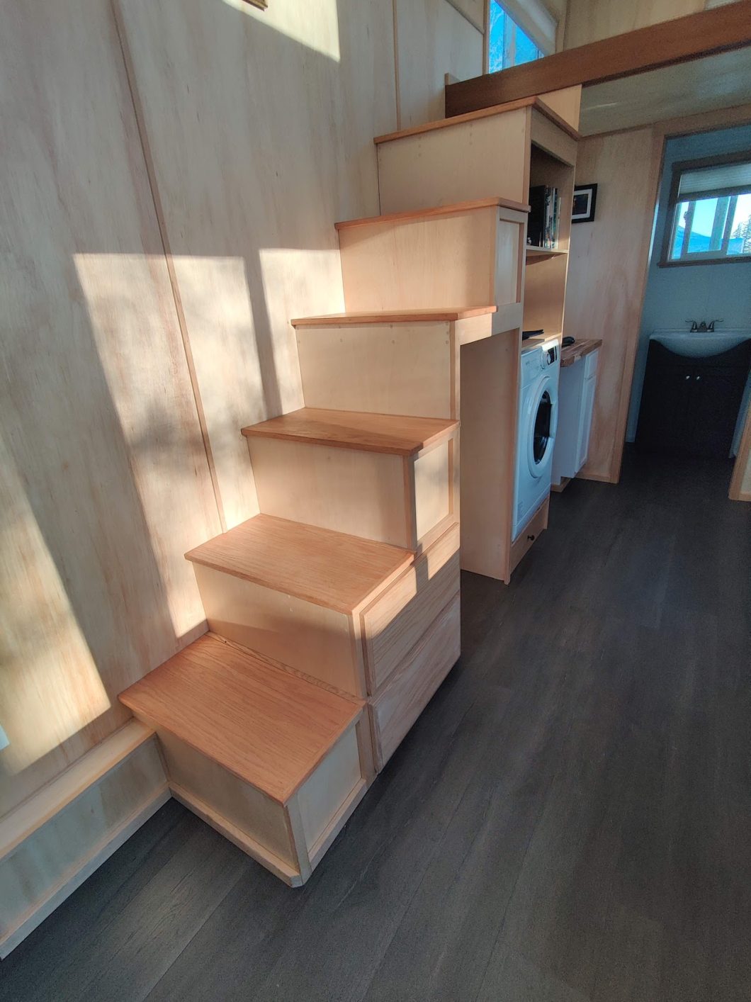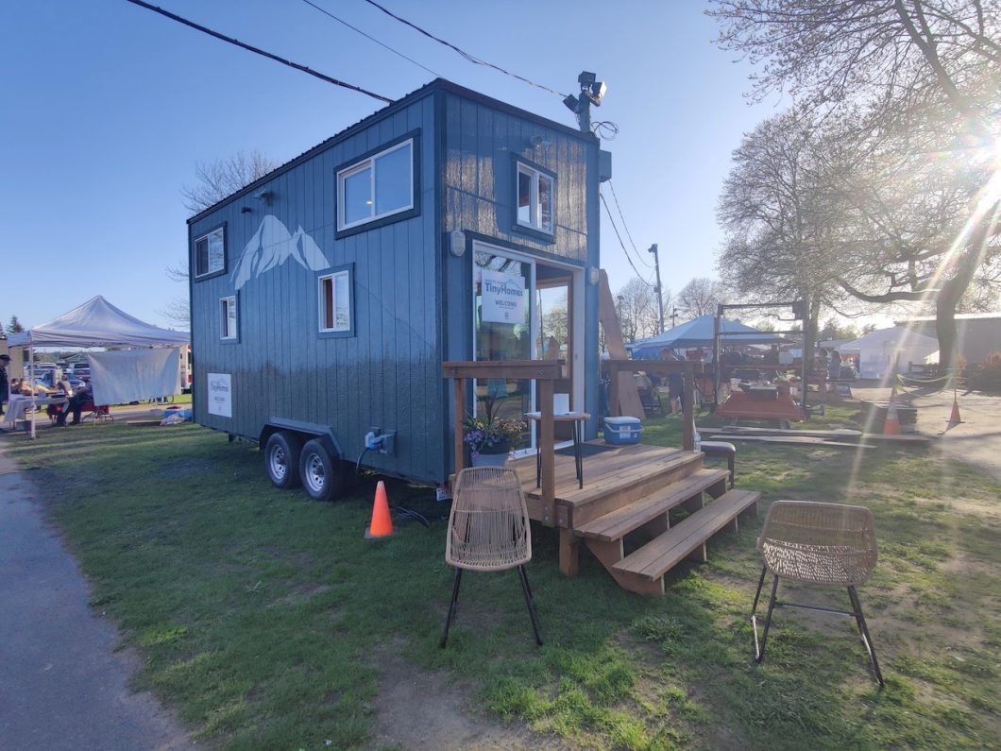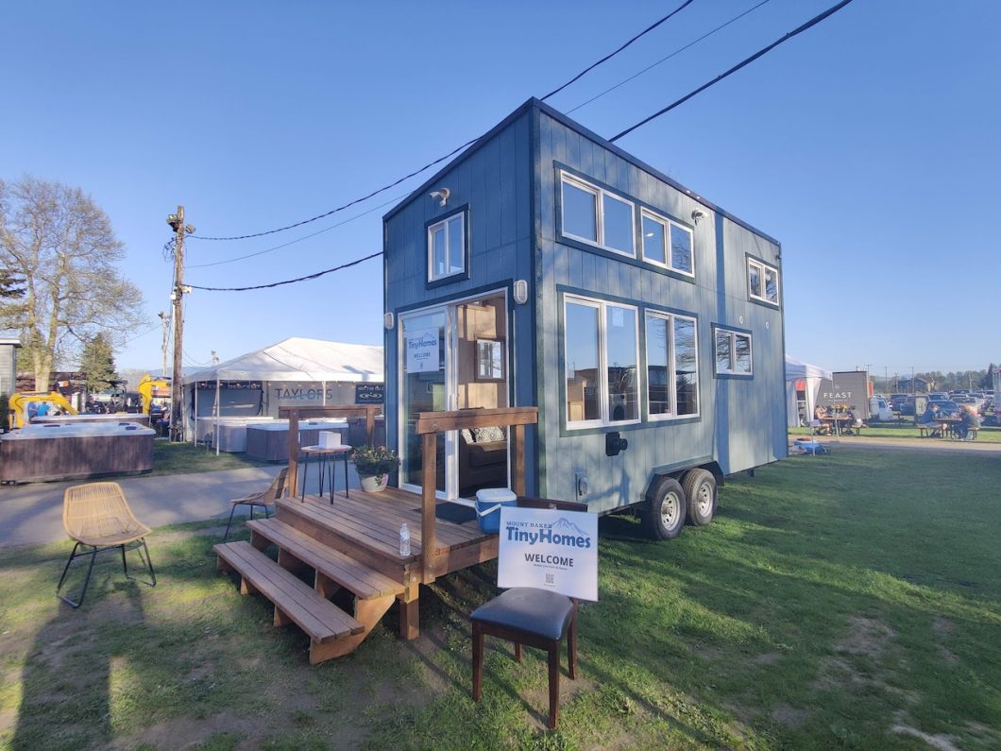I wanted to share a really cool story about Rob Haskell, founder of Mount Baker Tiny Homes. During the pandemic, Rob found himself with some extra time on his hands and decided to pursue his passion for building tiny homes. With his extensive knowledge of construction and trades, he got to work building a trailer with a focus on building something that was both light and strong.
Rob also wanted to make sure that his tiny homes were filled with lots of natural light, so he incorporated plenty of windows into his design. After building a few one-offs, Rob decided to create a standard model that was fun to live in, made with quality materials, and affordable. That’s how the Pacifica tiny home was born, and it’s become a real hit!
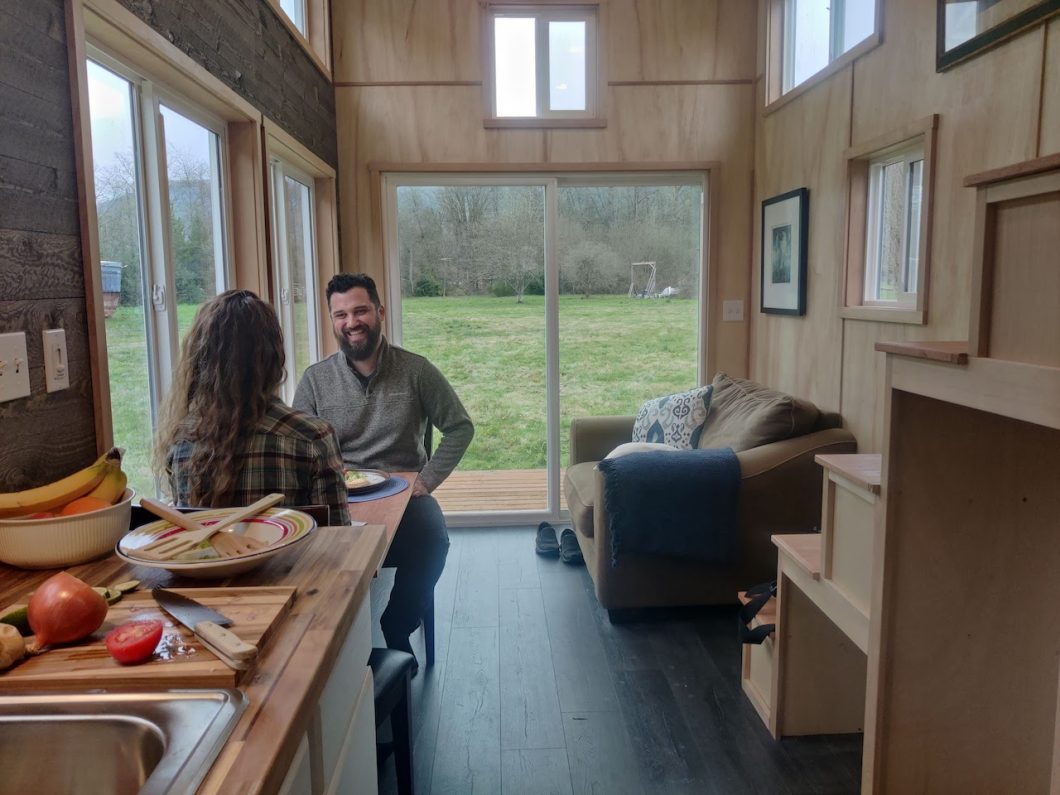
One of the challenges with tiny homes is getting enough light into a small space, but Mount Baker Tiny Homes has really nailed it. Their unique design features plenty of interior storage and lots of windows, including two large picture windows in the living room/dining area, as well as individual windows in the kitchen, office, bathroom, and sleeping loft. Even on the gloomiest Pacific Northwest day, this home is flooded with natural light!
Inside, the Pacifica boasts an inspired design with vinyl flooring, natural wood paneling, and a Montana Ghostwood shiplap accent wall. The kitchen features custom-built cabinets with a butcher-block countertop, a deep stainless steel sink, and a two-burner propane stove. The loft stairway is cleverly designed to include plenty of storage, including a closet, microwave oven shelf, and combo washer/dryer (included!). The bathroom features a flushing toilet, vanity, and luxurious rain shower head.
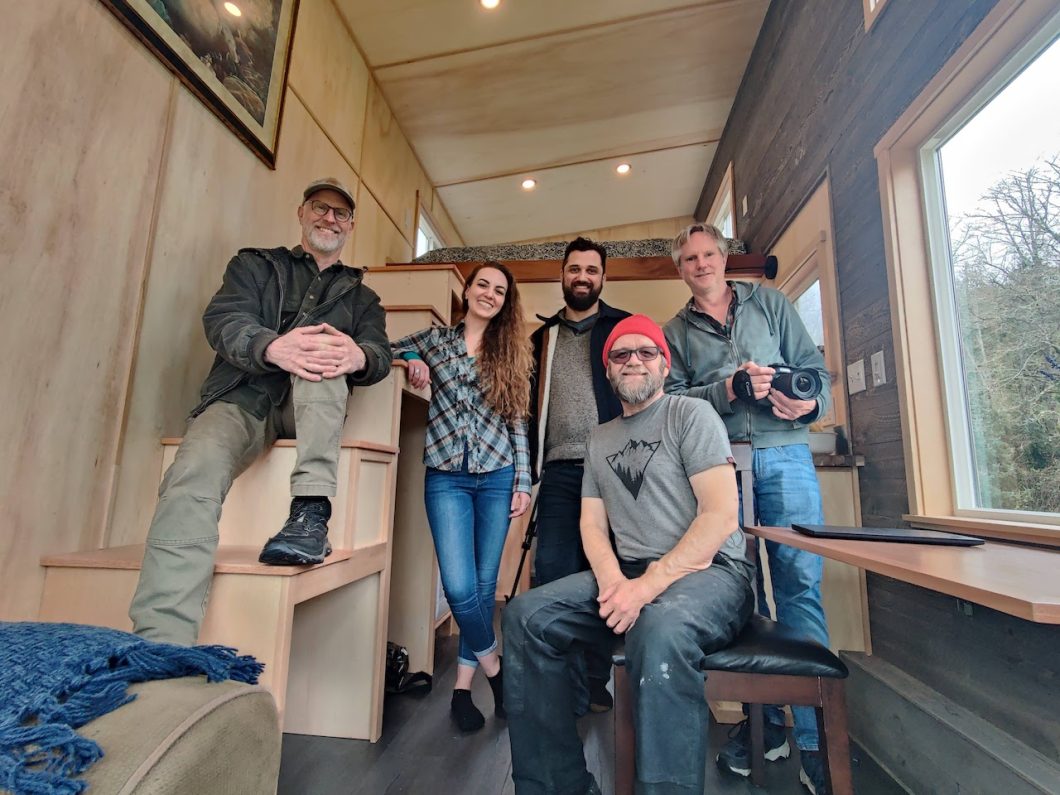
Upstairs, the cozy loft area is perfect for a double bed and the stairs even include additional storage bins. All in all, the Pacifica is perfect for singles or couples who want a luxury, quality build in an efficient, minimalistic living space.
Check out the features:
- Combo Washer/Dryer
- Natural wood finishes throughout, including blond sande wood paneling with hemlock trim and a dramatic reclaimed lumber accent wall.
- Propane furnace, on-demand tankless water heater and two-burner stovetop.
- Huge picture windows.
- Butcher block countertops.
- Custom African Mahogany dining table—folds down when not in use.
- Storage under stair steps.
- Office area with cabinet.
Learn more about Mount Baker Tiny Homes
