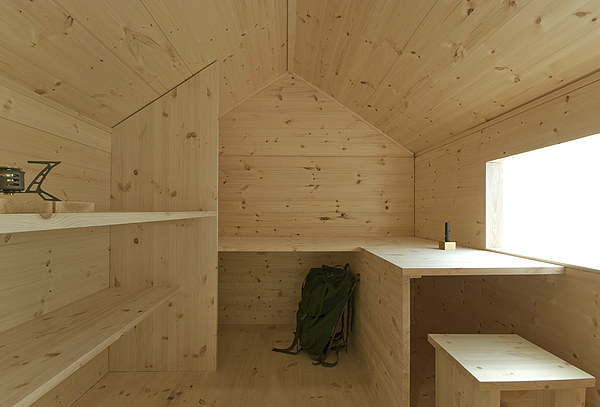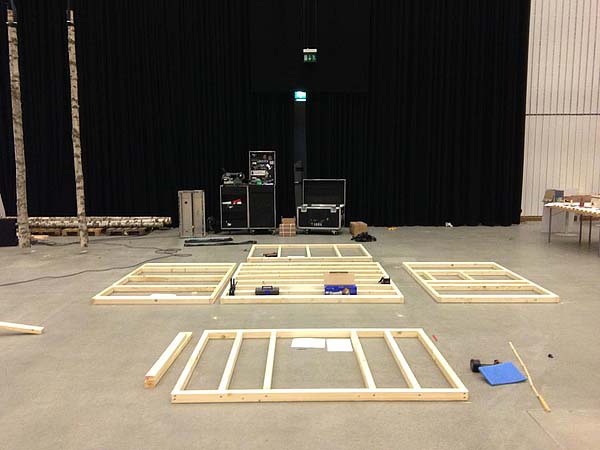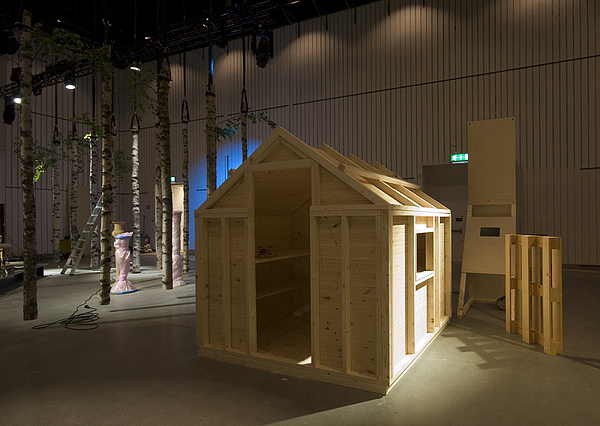My name is Daniel Franzén and I´m an architect from Sweden. I just want to show you a small cabin I designed years ago that has finally been built for a exhibition in Sweden. It´s only 4m2, small for one person. It has a bed, table, stool, and a small kitchen area. Please take a look at www.bunkerhill.se/artipelag.
The photos will show the exterior with no facade material, because the idea is that the facade will be different depending on the sight the house will be located on. The next photo is the interior showing the stool, table to the right, kitchen to the left, and the bed in the back of the picture.
Daniel Franzén Architect MFA



Would make a great addition to a kids play area.
Lots of interesting stuff at the site but I didn’t see if the outside of the little house ever got covered with something. Gives me some ideas for building my sauna though. There are a few small living spaces shown as well though you have to poke around a bit. Helps if you really like pine!
That is very nice! I would very much like to attempt to build something like this.
If you have any plans to American specifications, certainly post them. I would be happy to pay for them.
Nicholas.
Just pick a measurement for the wall height you want and go at it.
Look at how the individual components are laid out in the picture and copy.
This is shed woodworking 101.
Looks good. But surely there are countless cabins like this in Sweden, esp. Upper Norrland.
What about insulation. Insulating this to cope with a Scandinavian winter will surely reduce the internal space significantly? Or is it not meant for winter usage?
Don Sanders