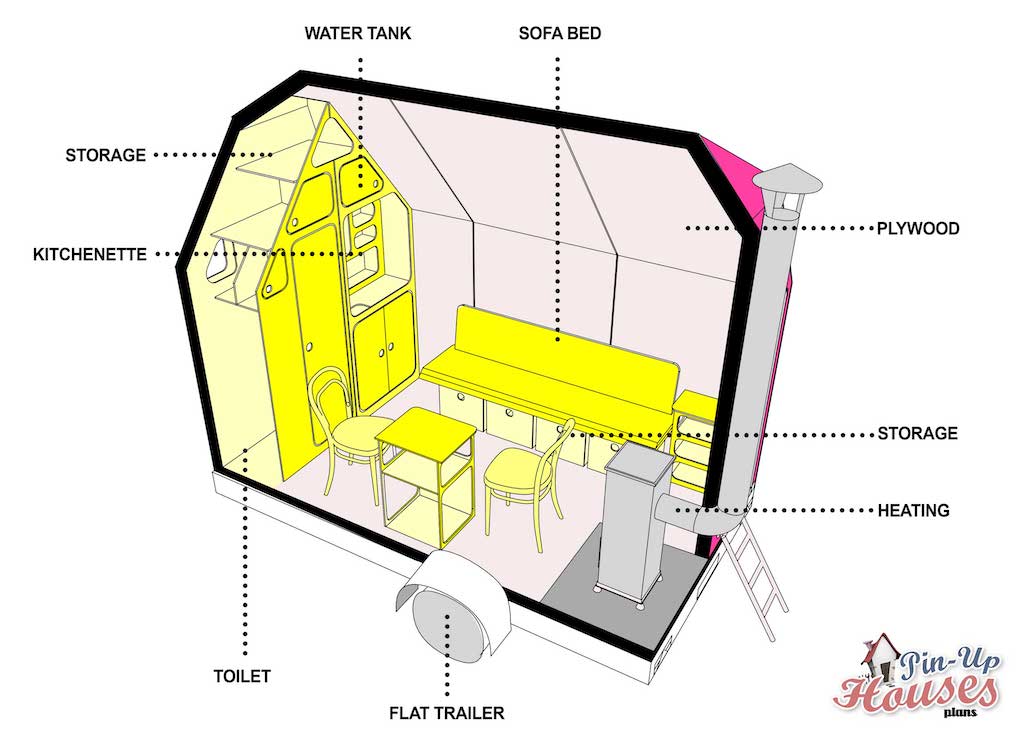INTERIOR & EXTERIOR
We have just finished building a new mobile home named Magenta. It is a manifesto of temporary independent housing, against debt and mortgages.? The house is built on a flat trailer. It is a heat-insulated wooden structure on all sides. The house features a sofa bed, heating stoves, a chemical toilet and a small kitchenette. The house is small and therefore is the storage space situated in clever built-in furniture. An important element of the interior is stretched nets, which are used for stowing things.? The house has functional wiring. The trailer can be connected to the mains by a cable. There are four interior and one exterior light. Two in the main room, one in the toilet and the kitchen. There are also 3 electrical outlets. The kitchenette is equipped with a water tank, a gas cooker and plenty of open and seal-able drawers.Outdoor light and a tilting outdoor table allow you to spend romantic dinners anywhere in the countryside.
Easy to build plans for this house are available on our website! (https://www.pinuphouses.com/magenta-tiny-house/)? With this house you can go anywhere your heart desires and quality road allows!
PIN-UP HOUSES TINY HOUSE RESEARCH
Magenta Tiny House is the prototype which is part of our ongoing research into the feasibility of mass-produced prefabricated tiny houses. This concept is based on our long-term experience with tiny house construction, creating easy to follow plans and books for DIY constructors.
- Design: Joshua Woodsman
- External Dimensions: / 11ft 2 “x 6ft 2” / 3410 x 1870 mm
- Height with trailer: 10ft 10 ” / 3300 mm
- Construction time: 3 months
- Price of material + work: 11 000 USD
- Material: waterproof plywood, spruce beams and laths, polystyrene insulation.












1 thought on “Magenta Tiny House by Pin-Up Houses”