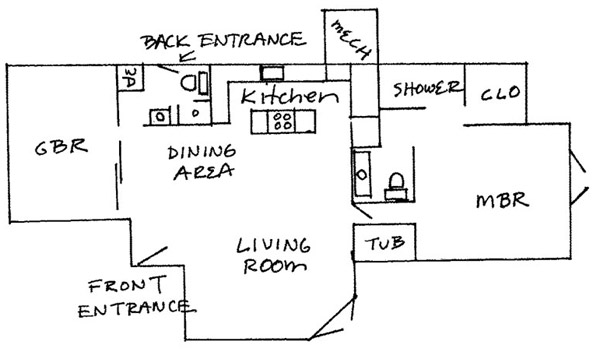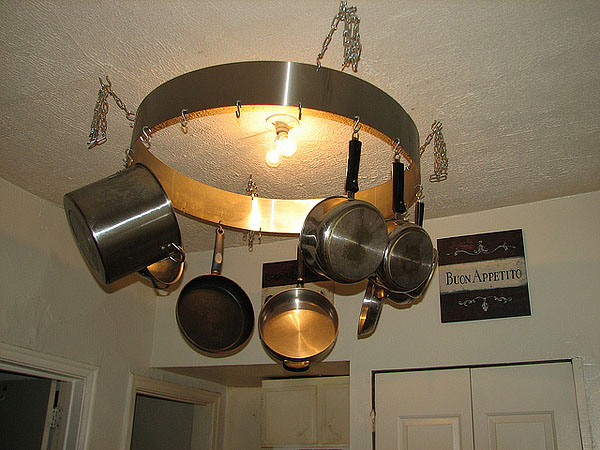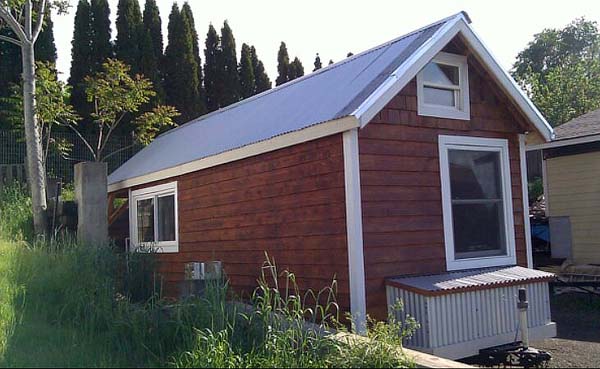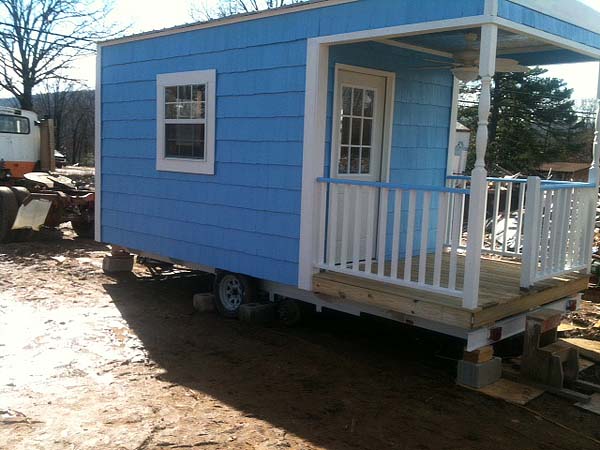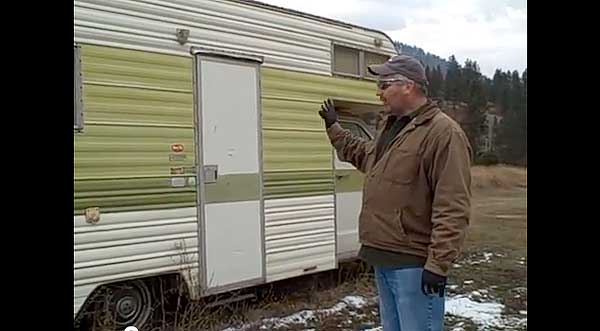Guest Post by Deb Durham
Deb Durham, here. I am a 6 foot tall woman. Ironically, I have always been attracted to small spaces. And I drive a 2 seater roadster.
Since I left home, I have never lived in more than 1,350 square feet. Blame it on the half dozen ubiquitous 2–story and split-level suburban tract homes I lived in growing up around the country. Ever since I was a small child (well, I was never really a small child) my escape was the Swiss Family Robinson style tree houses I built or the family linen closet hide-away I turned into the perfect little nest.
Certainly, years of living in Manhattan apartments demanded I meet the challenges of small spaces. But I liked the coziness of them. To the shock of friends, I once entertained 80+ guests in the 350 square feet of my New York City abode.
So what is it about a smaller home that is so appealing? They typically have more charm and soul than McMansions. They are about human scale vs. trophy housing. Besides the emotional appeal, you can allocate more budget in finer materials, unique accessories. Practically speaking, there’s less to maintain. And how does one live large in a small house? Here are some tips taken from my 900 square foot cottage a/k/a The Topanga Tree House:
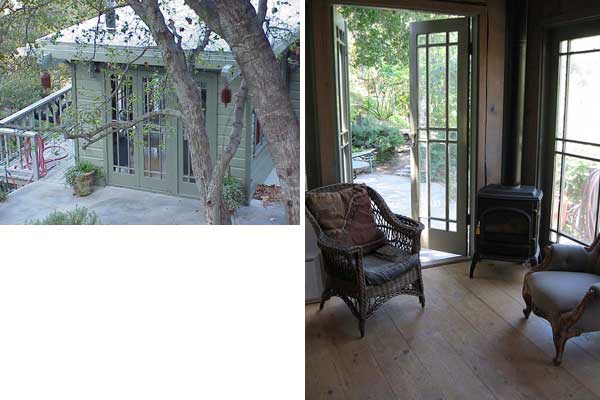
1. Expand your inside-outside living by choosing colors that blend with nature’s surroundings To blend with the rustic feel of the environment, I used stained pine boards for the walls and painted the house exterior and well as interior trim a soothing green. Lines blur between indoor living and outdoor space. Antique beveled glass French doors form walls of windows softened by sheer linen drapes not shown (IKEA). Imagine waking up to this every day!
Read more
