It started as a dream of a second home in Colorado – perhaps a far-fetched dream for self-employed husband and father, Jeff Loper. But, upon visiting a friend’s farm where they built a 300 square foot cabin near a fishing pond, Jeff realized that’s all that’s needed to make the dream a reality. As his research began for the Colorado home, tiny houses on trailers kept appearing in his Google search results. It became clear to Jeff that he possessed the all skills needed, given his years of experience in fine woodworking and home improvement, working in hardware stores, and going on Habitat for Humanity builds. And out of Jeff’s desire for a tiny vacation house for his family a new business was born:
Valley View Tiny House Company
As Valley View began building and exploring who they wanted to be, key traits kept surfacing that became core values of Valley View’s vision “…to help you achieve the tiny house life catered to your specific needs. We do this by understanding your goals, providing space-maximizing solutions integrated into your surroundings, encouraging innovative craftsmanship, developing efficient do-it-yourself resources, and doing our part to help the less fortunate along the way. Whether your tiny house dreams are a forever home, vacation home, in-law quarters, guesthouse, or otherwise, we can help.”
Valley View’s Debut Home, The Shenandoah
Boasting 150 square feet – not including the loft – The Shenandoah offers modern conveniences in an inviting environment with fine craftsmanship focused on bringing the outdoors in. Inside you will find a generous living area with Valley View’s signature bay window, a cathedral ceiling, and finished in warm, pine planking; a complete kitchen with stainless steel appliances, acacia wood countertops, and oil-rubbed bronze hardware; a loft with a raised roofline provides adequate headroom, room for a queen-size mattress, and beautiful lighting; and unique features abound throughout including a dresser in the floor, bookshelves intertwined with the loft ladder, and a table neatly folded away.
A version of The Shenandoah is currently available and priced at $49,000.
Five Things To Know About Valley View
- All building plans will have traditional and contemporary designs to meet your tastes.
- Their well-rounded team includes two craftsmen, a licensed architect for structural integrity and design, a professional organizer to help guide people in their tiny living transition, and a licensed electrician and plumber.
They are the first Tennessee tiny house company to have their electrical systems inspected and passed by the state. - Plans for both the traditional and contemporary versions of The Shenandoah are available with a new house design coming in October. Other tiny house resources will follow including how-to materials, workshops, and more.
- A portion of every dollar earned goes to help the less fortunate, and plans are already being pursued to build tiny houses in partnership with churches and organizations that enables those in need to have a home of their own.
For more information about Valley View Tiny House Company, please visit them at ValleyViewTinyHouses.com.
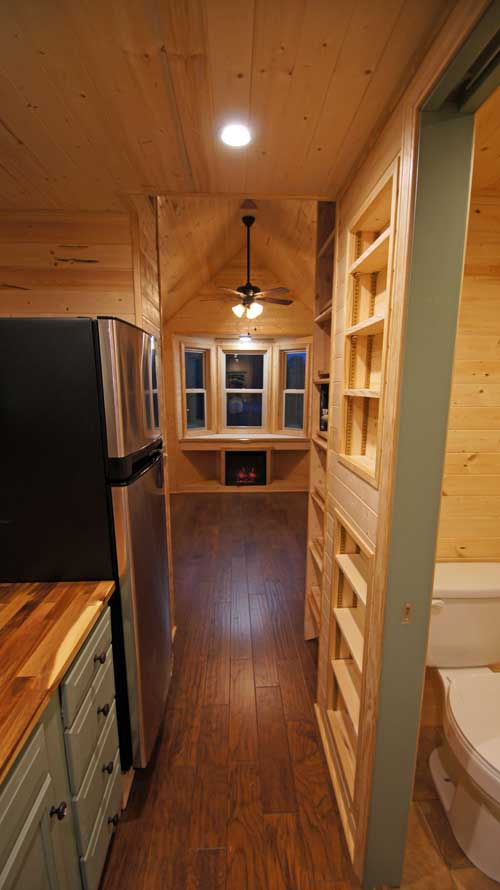
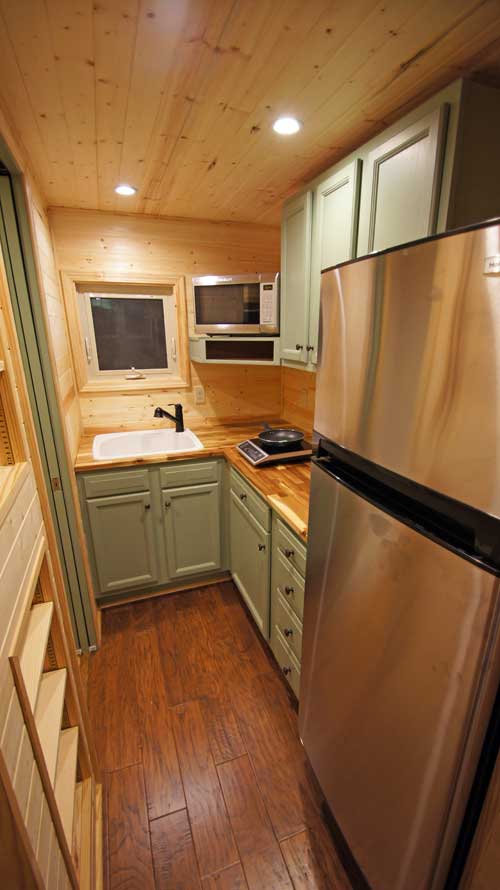
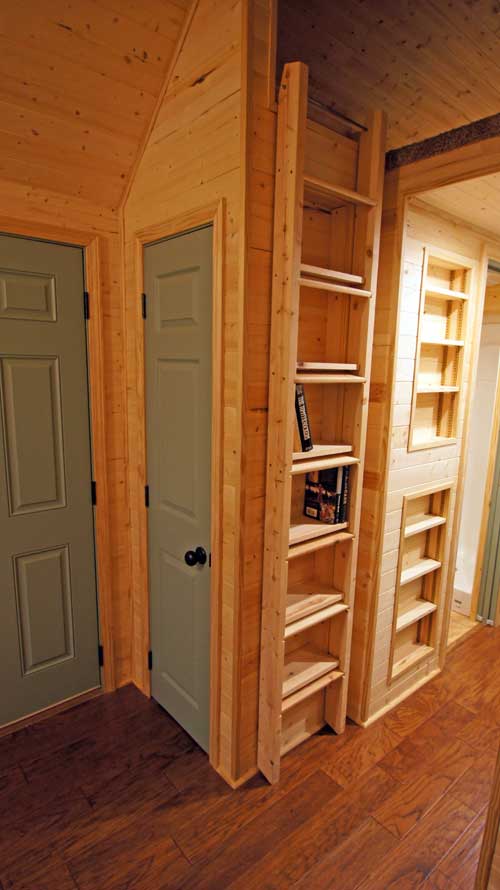
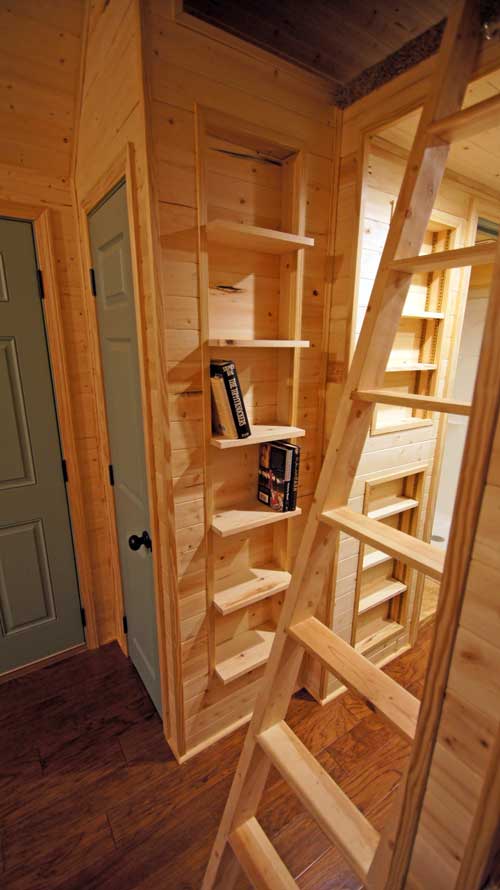
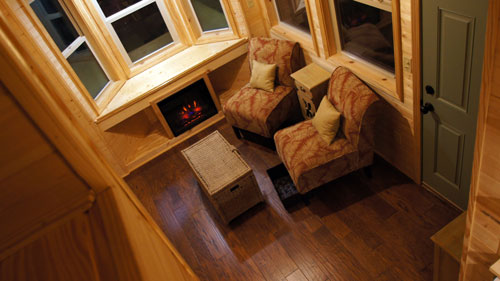
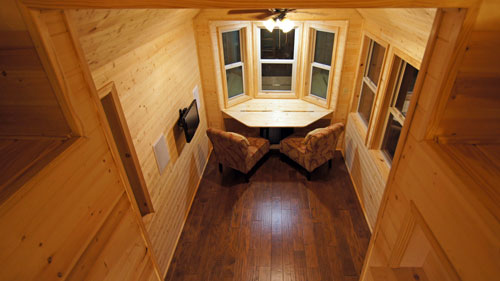
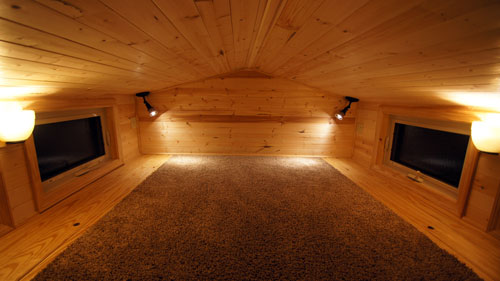
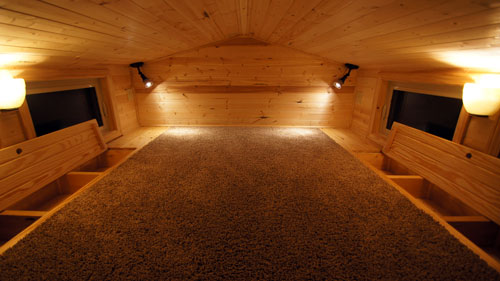
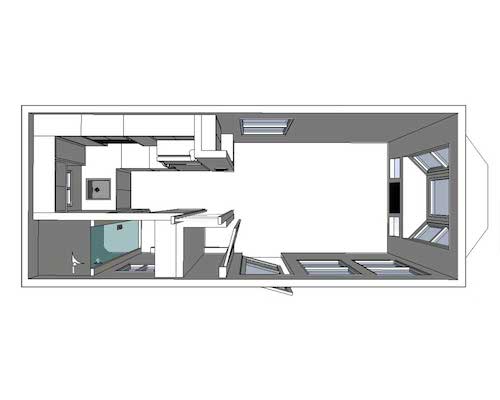

LOVE this one! The table/windowseat/fireplace area is brilliant, and I also love all the storage in the loft and throughout the house. Great job, folks!
Thank you so much, Devon. Your compliments are greatly appreciated!
Thank you very much, Devon. Your compliments are greatly appreciated!
This is a beautiful turn key house, but the price is a bit high, even with the few ammenities like the fireplace and table. I think that maybe there are too many chefs in the stew, and that maybe with a few less employees, and a little less overhead, this beautiful tiny house can be had for a much more reasonable price. Why a designer? Why keep an architect on payroll when an occasional consultation will do, especially after the plan has been finalized? Too much overhead, too high price, but the house itself is flawless.
I would bet that neither the architect and organizer are solely wearing those hats. My guess would be that everyone is also involved in the production process, but that those are their other duties. That’s how most small companies tend to work anyway.
Thank you for your feedback, Marsha. We appreciate, value, and take your comments seriously. We are constantly evaluating feedback and promise to take it into consideration as we move forward. Thank you also for your compliments. Glad you like it!
Very nice design. i like the use of space, the kitchen arrangement and the sweet fireplace and table. The building looks comfortable and constructed with quality materials. Pleasing to view and dwell, I can imagine.
Thank you, Cedar. Wish you could see it in person 🙂
Beautiful! Love that bay window. Not sure I’d like the flip out table so much because you have to move anything sitting there before you could use the table. If it were my place I’d probably skip the table and fireplace and have a window seat there. It just looks like a perfect place to curl up with a book.
That’s a great idea, Alice. The plan could certainly be modified for that purpose.
Your idea is spot on. With your idea, you’d have a defined sitting area yet there’s still space on the port side just as you step inside where you could have that fold up table for eating/computing yet that leaves your living area for more guests.
This is a very nice set-up! The living room looks like an actual living room! Love the fireplace and the closet and bookshelves. The ladder storage is also wonderful. The table idea is great, but knowing me and the law of horizontal surfaces… yeah, stuff would be all over it and I would never use the flip portion. Maybe an extension that slides out from underneath? And, again, I would end up piling books, kleenex boxes and other flotsam on top of those lovely hinged compartments up top by the bed, so the stuff stored in there would probably never see the light of day. I guess that would force me to tidy up more…
The price isn’t bad when you compare it to a few other builders that don’t offer a full kitchen.
An fun and entertaining comment, GMH, but a lot of truth there as well. Thank you for your feedback.
Hello! I write a blog (link included above) called Musingsimplicity, about the many ways simplifying can contribute to a more satisfying and creative life. I plan to write a post about tiny houses this month, and would be happy to include a link to your site. If you have any suggestions or thoughts on this, I welcome them!
This Tiny House is the closest thing to perfect that I have seen yet. And I’ve looked at dozens, if not hundreds of Tiny House designs.
Thank you so much, Vickey. That’s quite the compliment. Can I use that quote on our website? 🙂
Absolutely beautiful. I’d do this myself if I didn’t have to sleep in a loft. The drawers in the floor is a brilliant use of space, although I can’t imagine anyone getting dressed up there. Good for lots of other things, though.
That’s the nicest looking living room I’ve seen in a TH. Very nice to have the option of real furniture. I’m still amazed that the price is so reasonable, given the detail included. Congratulations!
Thank you so much, Jane. If the loft isn’t for you, just wait until you see what we have coming. Hoping to show it off next week, so keep your eyes on our Facebook page and website. Here’s a little hint: The bed is on the first floor 🙂
Beautiful, elegant design, but again, I struggle with the ladder to the loft design. Looking for something for a retirement home, and that’s a real deal breaker for a lot of us boomers. Other than that, I would definitely be in the market. Thanks!
Totally hear you, Sharon, which is why the next house we are building is totally for you and the lady that commented before you, Jane, and all the other boomers and likeminded folks. Can’t wait for you to see it. As said above, keep your eyes on our Facebook Page and website. It’s coming…SOON!
It’s easy to see that a lot of thought was given to detail in this wonderful home. I have to echo sentiments of others that $49K puts it in line with a Park model made by Chariot, which is a premium maker of that type of housing. Also being senior, I too might have problems negotiating the ladder late night. How about a 4’x7′ tiny sleeping alcove that holds only a mattress on the first floor?
Really guys, without gushing, your TH is one of the best. I wish great success for your efforts
Visually stunning! Your ladder/shelf idea is perfect. I have not seen a ladder arrangement like that anywhere. So much storage in the kitchen and under the loft floor makes so much sense. It appears that the craftsmanship is superior. The price may be a bit high but it is worth it to get such quality. I hope to see one in person, one day. I will definitely keep following you to see what great ideas you come up with.
What is the ceiling height in the kitchen? And again in the loft? We are preparing to build our own tiny house and this is one of my favorite layouts so far! Love the green.
Is your business still alive? How do I buy the Shenandoah?
It looks like they are no longer in business.