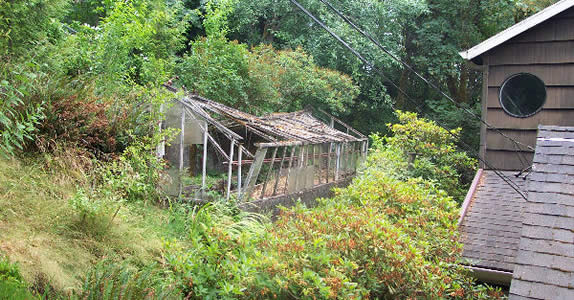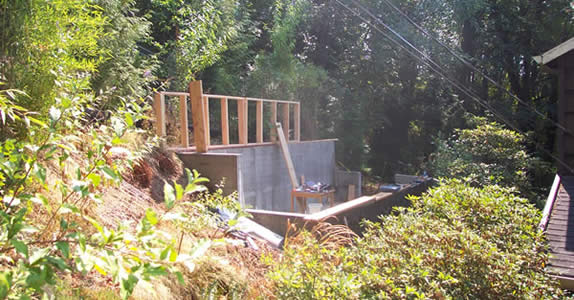Miguel McKelvey of Generation Design Studio designed and built this cool tiny house in the hills of Portland Oregon.
The 9 foot by 22 foot house was designed and built from an old green house foundation. The 198 square foot home has a peak height of 12 foot 6 inches. The siding is made from galvalume.

GALVALUME sheet steel is a 55% Al-Zn coated sheet steel product that is ideally suited for most types of roofing and siding applications.
Miguel built custom windows and doors out of cedar. All the glass and most of the lumber was recycled and purchased from the ReBuilding Center in Portland, OR.
Shortly after the construction Miguel relocated to New York so he is unable to show pictures of the finished home on the inside at this time.




If you enjoyed this post, subscribe to our feed
Looks like a shipping container a bit.
I’d love to know more about how he made the windows especially if there are any double glazing tips or good water proofing/sealing design tips.
Best to custom order the sealed units and build only the outer frames yourself. It’s not really possible to build your own sealed double-pane glass. You can build a single pane, but they’re not very warm in the northern parts of the world.
Great house!!!
Unfortunately, I don’t know how the windows are holding up because I haven’t been back to the house since I finished working on it. I have heard that the owners love the space and I haven’t had any specific complaints, so hopefully all is well with the windows.
The glass is single pane – not insulated – and the detailing is very Schindler House – esque, meaning it’s probably more suited to a Los Angeles climate than the Oregon rain. If I had drawn any details I would post them, but I did all my sketches on random pieces of plywood and 2x4s…
the model is hot that’s for sure. i like the industrial look, simple, functional and no maintenance other than the occasional cleaning. you can dress up anything with landscaping. great looking piece!
Why would you build something that is better suited somewhere else? I love design, but design that’s out of place isn’t really worth much, is it?
Good point Amy. Why build a house better suited to LA than Oregon rain in OREGON!!!!??? Still nice craftsmanship, but now is the time to make buildings suited for their environment and stop over using HVAC to make them tolerable.
The real question is… who’s the lady?
Awesome looking space, too!
I would rather have room to move, insulated windows and efficient hvac, rather than poorly planned recycled construction. Unless shock value is priority. More pics of the model, i mean interior.
Regarding ‘Site Specific Design’
In defense of Miguel, the design probably had budget constraints or else it just wouldn’t have been built.
This is a nice design with beautifully integrated detailing resulting in a visual dialog with it’s site and purpose.
A Knesal ‘ULTRASPACE”
Is it really a house, or a spare room for the owners? Doesn’t look like there’s any plumbing, bath or kitchen. What’s the weathered wood structure next to it – the main (bigger) house? If it is a bonus space for them, then it’s rather contrary to the whole small house movement, no? Doesn’t make it any less neat, though, just mis-filed.
Very Nice Job!!
I’m considering moving to Portland. Does anyone have (or know of) any tiny houses that are for sale or rent (would prefer “off grid”, but would settle for something that is, at least, appropriately-insulated/heated for the climate)? Not looking for some rat-infested run-down shack, but something that supports the “tiny house” idealism. I’m a licensed professional and artist who would like to have a space to raise my own food & let the creative juices flow.
Jackie