Joel Tanner is an architectural technologist, living in Nelson, BC in Canada and he designs homes for a living. His true passion is small homes such as this one. Joel would love to transition into providing affordable design services to clients all over North America via the internet.
This home called the Airy provides you with a total of 136 sq.ft. of finished interior floor space. The home is built on an 8′ x 20′ tandem axle trailer with a total height not exceeding 13′ 5″. The exterior features horizontal lap wood siding, a long lasting shingle roof, vinyl windows and a lot of modern character.
The living room doubles as a sleeping area, as the futon mattress is a couch by day, and bed by night. There is plenty of storage including all built in furniture, as well as the exterior accessed storage compartment below the raised living/sleeping area. The bathroom features a stand up shower and low flush; “rv-style” toilet while the kitchen includes plenty of shelving, a full kitchen sink, 20” stove and 2 burner induction cooktop. The mini fridge is built in beside the stair/book case. The dining room has a neat feature – the table slides in and out as needed – hiding under the living room floor when not in use.
Plans are available for purchase at Joel’s website and he plans to sell completed homes also. Visit Joel’s website JT Abodes to learn more or to buy his plans.
If you enjoyed this post, subscribe to our feed
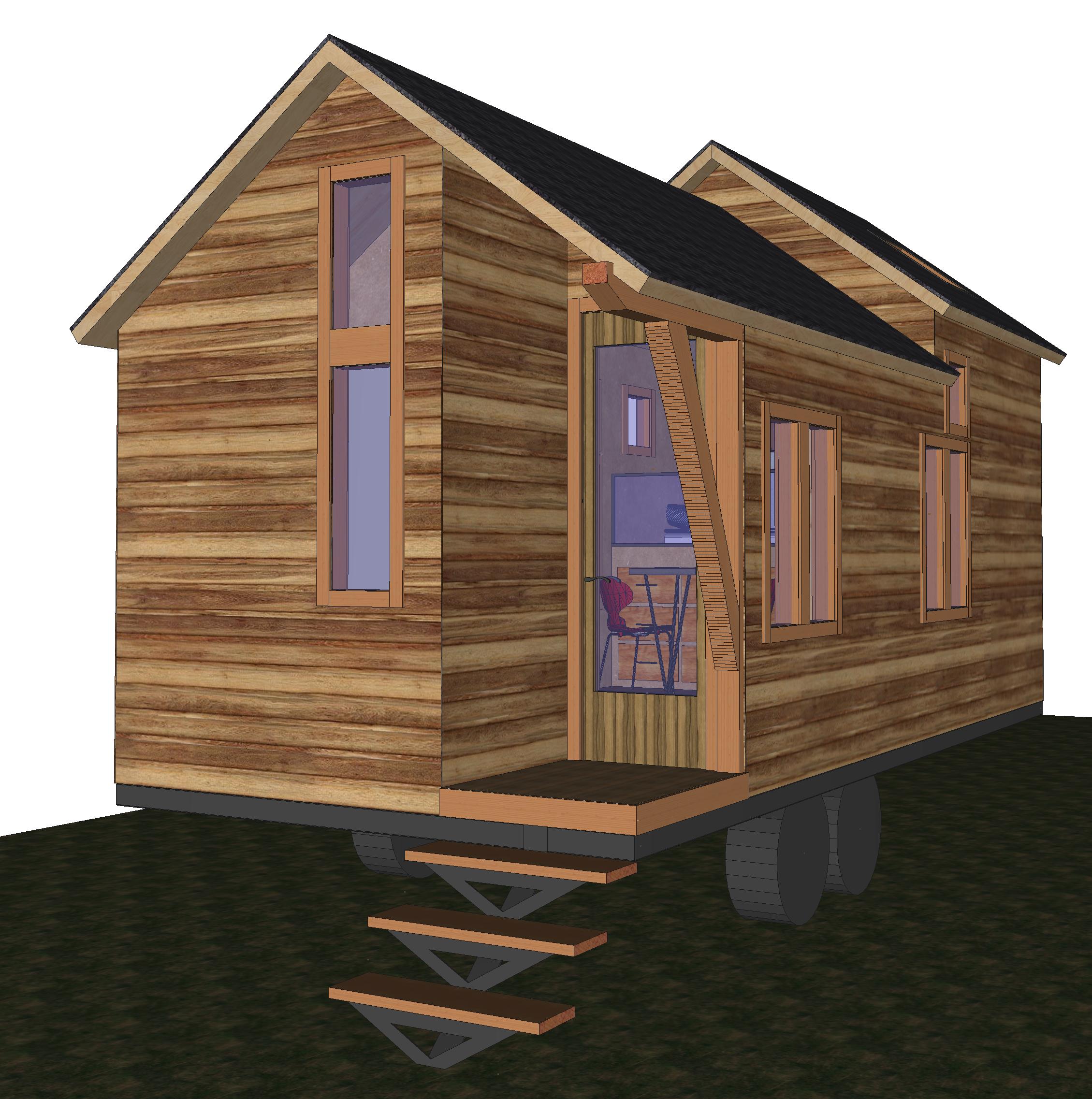
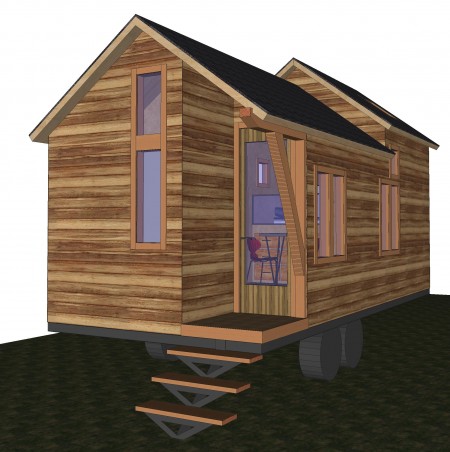
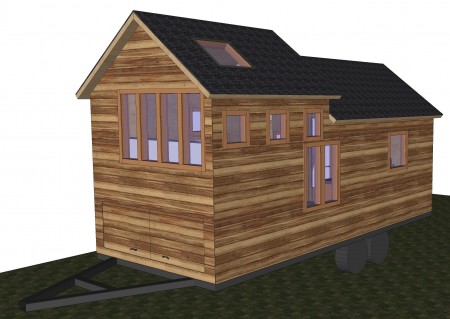
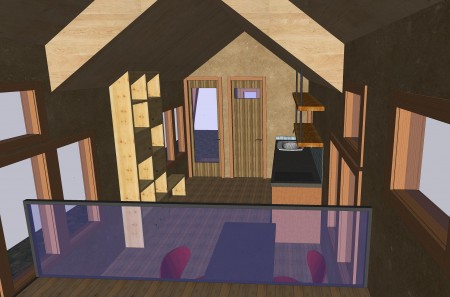

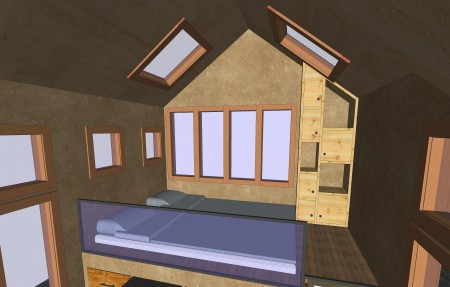
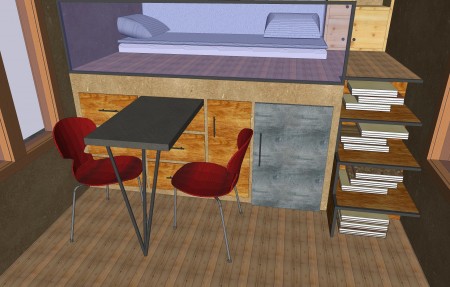
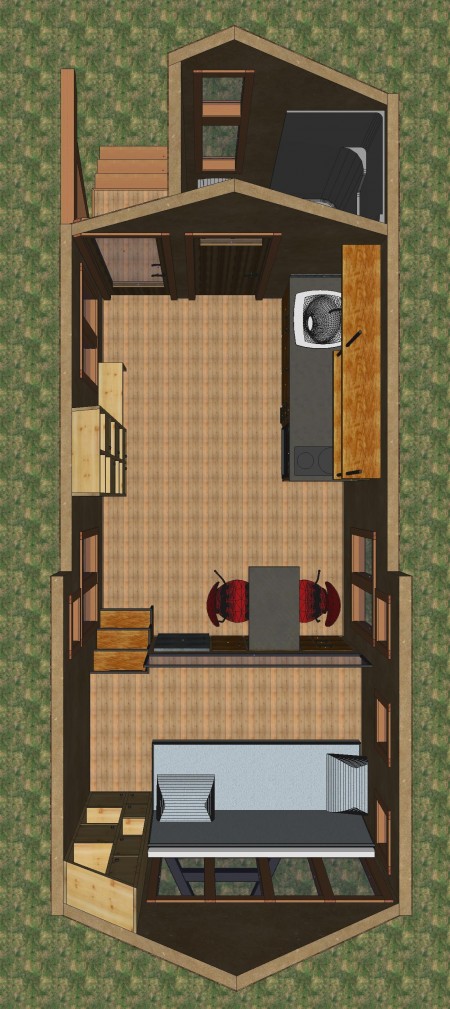
WOW! This is great! I love the bath/kitchen plumbing consolidation by the inset front door. That would make plumbing it much easier. I also like the loft room with storage below. It keeps the whole room open and could be built on a 5th wheel trailer… with the removal of the storage of course.
This is the idea I was thinking of. But underneathe the bed I was thinking of storage for a bike, batteries for the off grid system accesible from outside.
Wouldn’t having all that weight in the front and back make it to heavy in the wrong spots? Shouldn’t you try to put the most weight above the axle? I don’t really know to much about that but I thought that was the way to do it. I am trying to design one myself and don’t really know the particulars.
But I love the open airy layout of this design, you have laid it out so there seems to be so much open space especially with the glass wall in the loft!! Great job!
Is there any other contact info for Joel? I’ve tried his website, but haven’t heard back. I fear it may be outdated contact info.
Do you know of anyone who has bulit an Airy?
I love this design.