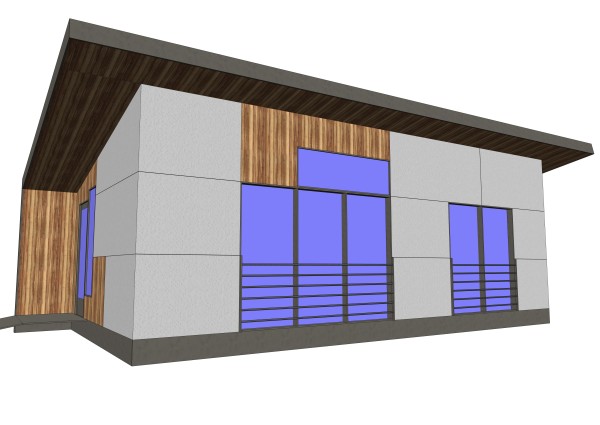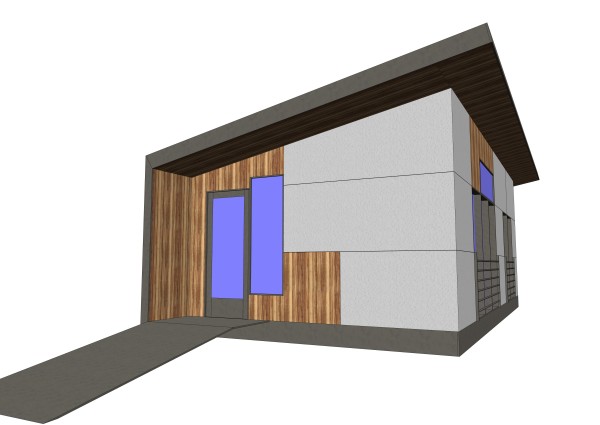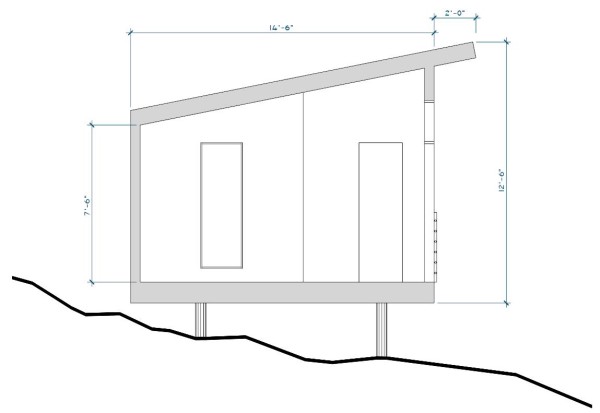Joel Tanner who has shared plans with us before sent me these and I wanted to share them with you and get your opinion of his plan.
He calls this the SMPL Cabin 367 – with a price tag starting @ $62,000 USD + taxes and delivery.
This cost includes corrugated steel roofing, hardi panel siding, cedar soffiting, vinyl windows and doors, 2×6 walls with R21 batt insulation, 2×12 roof rafters w. R40 batt insulation, drywalled interior walls, bamboo flooring, solid maple cabinetry, solid surface countertops and Kohler bath fixtures.

This is a product that Joel has designed, and he is lined up with a modular home manufacturer located out of Idaho. They would do the construction of the building, Joel is simply the middle man, and designer. He does not mark up the cost of the home and simply charges a flat rate for the design.
For more information about this and other designs contact:
Joel Tanner
Intern A.T. AIBC
smpldesignstudio.com
250.505.2849





As a designer I think the bones of the plan are okay, but that the living furniture needs could be more interesting. And, with a little more innovation handle a lot more people and activities then shown on the above floor plan. However, I do like this whole concept of downsizing.
When I originally commented I clicked the -Notify me when new feedback are added- checkbox and now every time a remark is added I get 4 emails with the identical comment. Is there any way you possibly can remove me from that service? Thanks!
I’ll see if I can remove that. Strange!
I think that I would have done the plumbing differently. The water heater, bathroom and kitchen faucits are practically on the far sides of the house from each other.
Putting the water heater in a floor to ceiling pantry in the middle wall and swaping the range and the kitchen sink will greatly reduce the water line runs.
If you put in a pocket door the bathroom could be a lot smaller without losing functionality. I would also change the kitchen plan to a U shape, adding counter/storage space along the small window wall, with sink and water heater alongside the bathroom wall to simplify plumbing and keep it on an inner wall. Sink could also go along the small window wall if a person really wanted to look out while doing dishes. I find with small houses it’s better to have as much flexible open space as possible in your general living area and keep the bath and kitchen as compact as possible. The large wardrobe could likely be made smaller as well, or incorporate the desk as part of a total wall storage system.
Great Points Grant, thanks for the feedback!!!
I like Joel’s concept and more importantly, I believe there is a real need out there for quality manufactured housing of good design. In many locales, site building is either not an option, or is just too expensive for anyone without the deepest of pockets.
However, pricing may be an issue. At first glance, $62,000 for a nice little home with quality materials and finishes doesn’t seem too bad (although, if I am reading the plans correctly, this cabin is 406 sq. ft. which comes to $152.71/sq.ft. – not inexpensive).
But the problem really concerns all the rest. My guess is someone in this price range is going to want to put it on a foundation, have a well and septic, and probably electricity from the grid. There is site work to be considered and permits, not to mention delivery and set up from his manufacturer in Idaho. Costs for these can vary enormously, but to budget an additional $20-$40,000 would not be out of line.
So, we are now at roughly $100,000 plus the cost of the land. Personally, I like the concept and am not particularly frightened by the cost, but there may be others out there who are. Finding a loan and eventual resale may be issues as well.
I hope this doesn’t sound too negative, as I genuinely like the design and think there are other folks out there who will too. The idea that its delivered done, ready to be installed has a lot of value too (ask anyone who has done a stick built home). Its just a matter of costs…..
No matter, I want to thank Mr. Tanner for putting this out there. I hope the time for this type of project is coming soon.
Just some input here but you can do the same thing with a concrete slab and a steel building kit for much less and then add your amenities. Here’s a website that has steel home kits that are very reasonable. The website is: http://www.kodiaksteelhomes.com/models/
They offer a 600 sq. ft. bungalow home kit (complete dry in package) for only $13,568. Moreover, there are other alternative building styles that you can use that are even cheaper such as cord wood construction. I understand you are wanting to make money but I would like to see you utilize alternative building styles, etc. incorporated into your designs.
It is too expensive for what it is.
This is the 2nd building of this size I’ve run across while wandering the web of late. I like the simple lines of it but why the studio apartment configuration? I’ve seen 2 12’x 28′ buildings finished out with a bedroom, a full bath, and a much better laid out kitchen built locally and sold for half the money. And yes, quality materials and construction. On the other hand, I also saw a 12′ x 40′ building done as a 2 bedroom, makes the houses on trailers look spacious despite the larger square footage. While it IS expensive, at least it’s better than the $416.00 a square foot someone else is charging for a much smaller structure on a utility trailer. Oh well, to each their own I suppose.