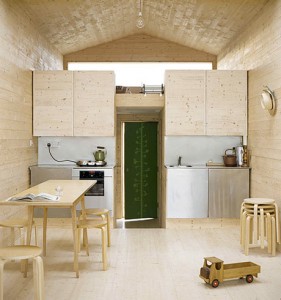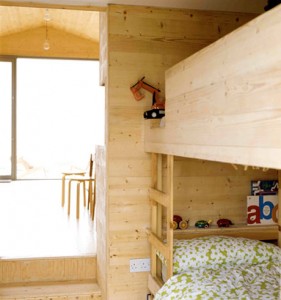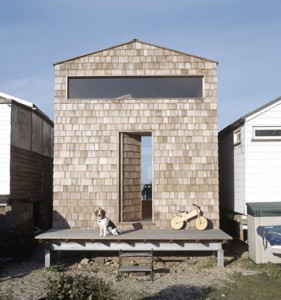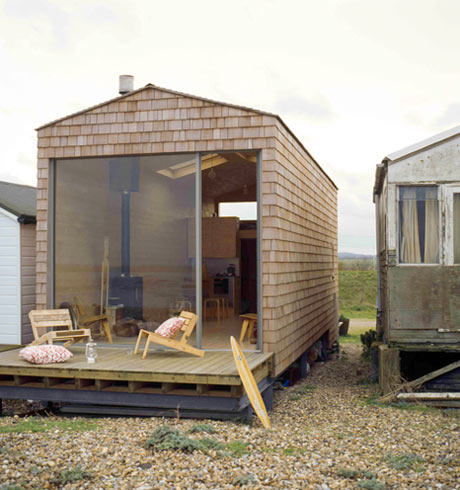Thank you Bert one of our readers for bringing this neat little beach chalet to my attention.
Based in London, designer Nina Tolstrup (studiomama), designed this small beach front house. At just 388 square feet, this compact structure includes a living and dining area, plus two bedrooms, also a bathroom and a kitchen.
Heated with a small wood stove, with a large living area facing the beach.
Furnished with a table and chairs, bunk beds for the kids and unique sink. The chalet offers a minimalist appearance that is very attractive as well as practical.
The chalet is built on a set of galvanized steel stilts to protect it from flooding. The exterior is clad in cedar shingles. The interior is completed using softwood. The back of the house is stepped down which makes room for a sleeping loft above.
The front features a large window and door that leads to a small deck for outdoor enjoyment of the beach.
I invite you to visit studiomama and check out her unique furniture as well.






If you enjoyed this post, subscribe to our feed

Cute! 😉
LOVE IT! Incredibly inspiring! Thank you Bert for tipping off Kent.
P.S. She has pallet furniture!!! OMG http://studiomama.com/palletchairlo.html
Excellent design!
Extremely cool, i love the simple design. no pics of the bathroom tho – would be interesting to see what she was able to do in the most important room of a house!
if anyone has such pics, or blueprints, i would be most interested! i’m thinking of building something similar in Canada
Anyone have an idea about the total cost for this?
absolutely love this idea.
Would be interested to know the dimensions of this
where can I find designs for building a tropical beach chalet, cabana or hut with all the amenities?
I would love to be this minimal. People could really take a look at this, and realize their basic needs instead of greedy wants. I love it!
Hi, can anyone tell me what company makes the compact sink? looks awesome and I need one just like it. The little house is amazing, Thank you
Try KWC America, they may have what you are looking for.
I’ve seen this sink at IKEA. And very reasonable.
I think this is an aesthetically pleasing design. However, and I know energy consumption isn’t the main focus of this blog, the high ceilings in the living area would use a much more significant amount of energy to heat and/or cool the place than shorter ceilings because of the increase of cubic footage. Just a thought! Like I said, the design is nice and appears quite functional– just some constructive criticism.
what a beauty! perfect for security as well. very well done.
Very nice and indeed inspiring!