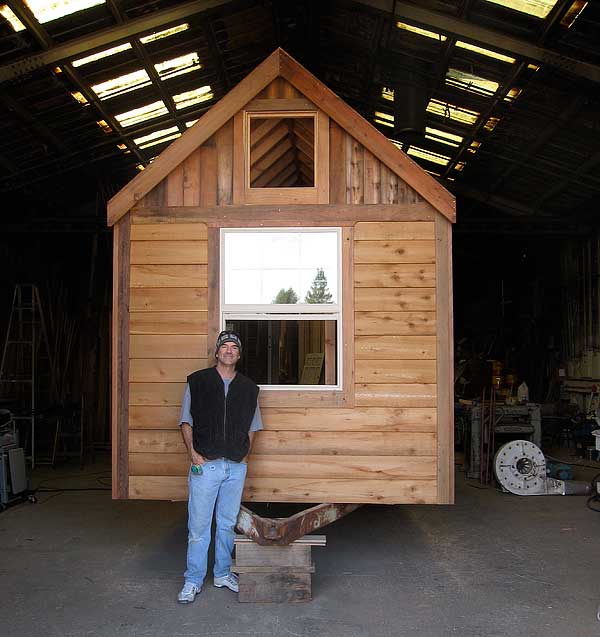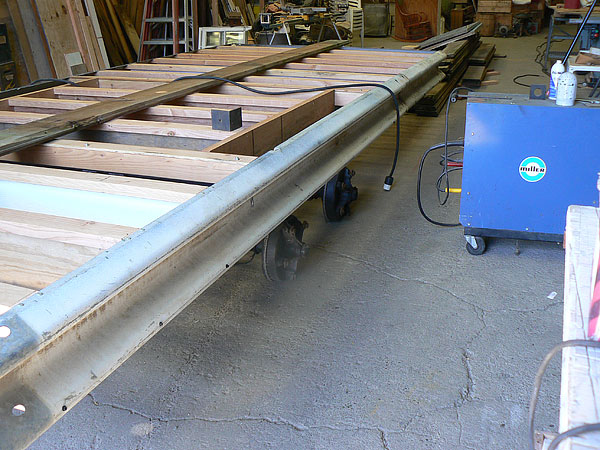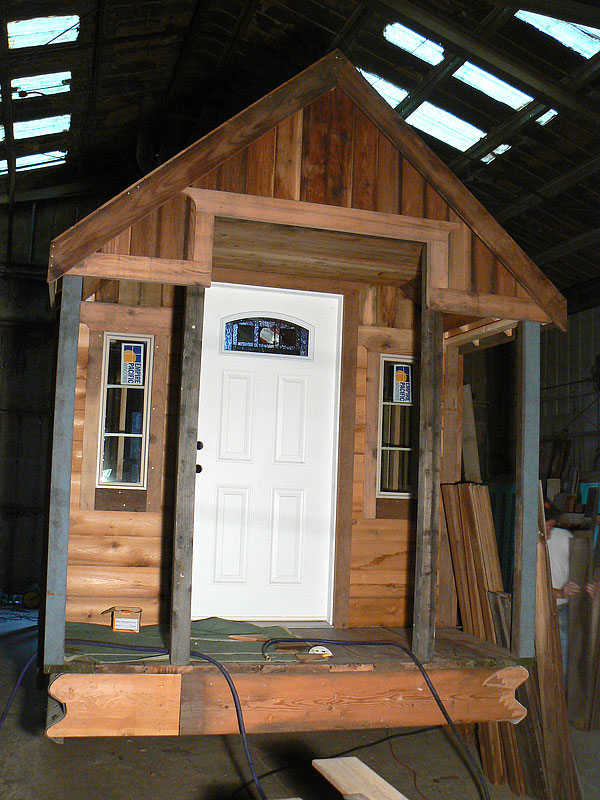It is so much fun to see people I know get involved in the tiny house movement. Recently Bryant Goodwin, the best friend of my former boss at Cable Car Classics, Inc. and a fellow co-worker emailed me and asked me to come see the little house he is building.
Bryant with his background of building cable cars is taking his skills and building a tiny house out of reclaimed materials. His base for his home is extremely unique. Using a reclaimed mobile home chasis and modifying it to the 8 foot width and than using steel road rail guards he has built an extremely robust base for his tiny home.

Bryant is also using reclaimed cedar, redwood and other materials all through the construction of his tiny house. He is just starting on the interior and I will be doing updated posts as he moves forward. Bryant is building this home in Santa Rosa, California and his shop is real easy to find, right off of the freeway. Bryant also plans to build many more of these. If you would like to see his little home contact Bryant via email at: sumguy2008@yahoo.com




Very nice. Looks like the PERFECT place to build one too. And he’s got a large enough door to get it out when it’s completed. I also love the reclaimed wood he’s using for the flooring and siding. Looks really nice. Gotta say it a custom made or more “rustic” salvaged door would really top it off so it matches.
Awesome little house. I too love all the reclaimed wood. It’s going to be “Sweet”! I agree with the door. I don’t think a “custom-made” door is necessary, but it will definitely improve the look to refinish this door with a more natural wood-finish or something. I like the stained-glass in it and the style seems to fit okay with the architecture. It just needs to be a different color.
must be so nice to have a place that for the build…
He’s doing a great job. It looks wonderful.
I am impressed with the use of the guard rail on the bottom. Probly took some thinking and design time but I am assuming it was worth it.
Hey Hammer….I used guard rail cuz it was only metal long enough at salvage yard…that would work…I use two together…they are only about 13′ long…:)
I love it, what a great tiny house. I thought those were guardrails as soon as I saw them, what a great new use for them…great looking shop to work in as well!
Always love to see posts like this, but it kills me when the dimensions of the houses aren’t posted (width is a given; what matters is the length). I know I could shoot Bryant an email, but would love to just be able to click here and get a feel for the house instantly.
Gorgeous construction! Can’t wait to see more.
The width is 8′ wide…the body is 20′ long, not including tongue. I am finishing the porch now, also working on stain glass window for top of house where loft is…
looks fantastic! wondering about the height of the house. I see its a deck-over trailer….so did you have to lower the walls and pitch height to keep it under 13’6″?
Is that a galvanized steel guard rail?
Hi everyone, this house is not finsihed yet by the way…..:) The door is primer coated only , and the reclaimed redwood trim on corners and windows are ready to be painted….The cedar siding will be sealed and left natural color. The guard rails are galvanized…makes it a lil harder to work with….but i can get them by the boatload….U can contact Bryant by the email located in the blog…inside is totally unfinished…plumbing and electrical going in now
Metal roofing wil come in next week , so will roof it and get it out for the holidays i hope….
Hi I’m from New York. Is there insulation in the floors and walls. It gets very cold here. I like the look very much and the fact that you are reusing materials. Will you have updates so we can see your finished tiny home? Do you have an estimate of what you will charge for these homes?
thanks so much
Diana
Hi Diana and thank-you for your interest!! There is insulation going in the walls now…floor can be done, not needed here…house will warm and cool fairly fast due to size..The price of homes will vairy from 20k to 35k, depending on what your specs are…
I like the house… but it says a lot to be LIVING in small spaces and working in huge. The power into the place is eye openeng! and, no doubt to support working large. The whole of it reminds me of lodgepole pines with dead lodgepole telephone poles being planted at their feet. It shows that some people’s stuff is junk to others and what some think is junk, is treasure.
The shop power is mostly old dead power boxes…from days of old…when this building did use some of it…also the power is for other buildings…there is alot of junk in shop in pic..my partner John bought an estate ..old barn full of stuff
Looking real nice, reminds me of a baby park model.
Really nice attention to detail…I would hang my hat there!
Thanks for the info, Bryant! My husband and I are planning our tiny house build right now and I always like having an idea of size when looking at online photos! Best of luck to you in your build!
That’s really pretty.
I like the look of the posts and that ‘stepped’ gable on the porch. More interesting than a straight across gable and gives a more open feeling to the door area. A bit of elegance in the proportions and layout of door and windows. Looking forward to inside photos.
The idea of stick building tiny houses on trailers shows a lack of skill and design. A stick built rv has no real market value. The tiny house idea of living green, off the grid, owning it are very real values. Keep an eye out for Anvil Pod coming soon out of Tucson AZ. A futuristic design.. Think Jetsons!
Stick built tiny houses on trailers and RV’s don’t necessarily fill the same niche. An RV is probably better if you’re moving around a lot, the house on a trailer is more suited to staying in one place longer but not being stuck there if you need to move for whatever reason and don’t want to start all over again with setting up house. There are aesthetic considerations too, as well as being able to custom design exactly what you want (within certain design and construction parameters). There is certainly no lack of either skill or design in many of the projects featured here, though some are more suitable for some purposes than others. Just as you pick the right tool for the job, you need to pick the right project for the purpose.
OHHHH-
I am drooling over the beauty of the flooring in your tiny home. I look forward to seeing pictures of the inside. I appreciate your use of reclaimed materials. Wonderful job on your rustic looking tiny home.
I just want to state that architecture is steeped in tradition. We no longer build our houses from materials gathered from the land we live on. It is time to retrain the standard skill set of house building craftsmen and architects. A more advanced approach using alternative green materials. The use of cnc machines to process materials saves lots of money. It all boils down to the resources used to obtain it, How long will it last, what value does it retain.
Looks great Bryant, but it also looks really heavy with all that hardwood. Couldn’t someone build a similar sized tiny home without needing such a strong foundation if they just used half inch plywood for the interior walls and subfloor? Then maybe stained or painted the walls and interior ceiling flat, and used a lay down woof floor for the subloor? Granted, it wouldn’t look nearly as nice, but it could still look great, be much lighter in weight for travelling, and much cheaper (assuming you didn’t recycle but bought those materials) I’d like to build one, but I don’t really care about the interior aesthetic being all hard wood. I just want it light and cheap, but still sturdy, and feeling like a house. What do you think?
I meant to say 1/4 inch for the interior walls! Not 1/2 inch.. And maybe just stain them, or paint them flat white to feel like a classic home interior.