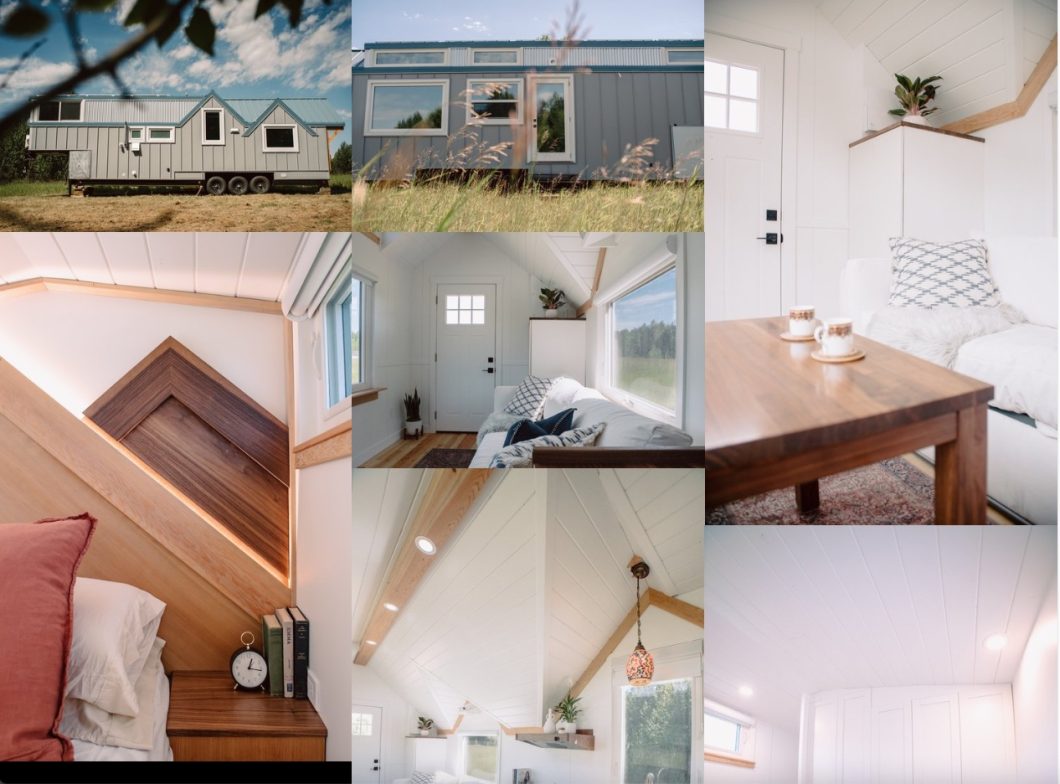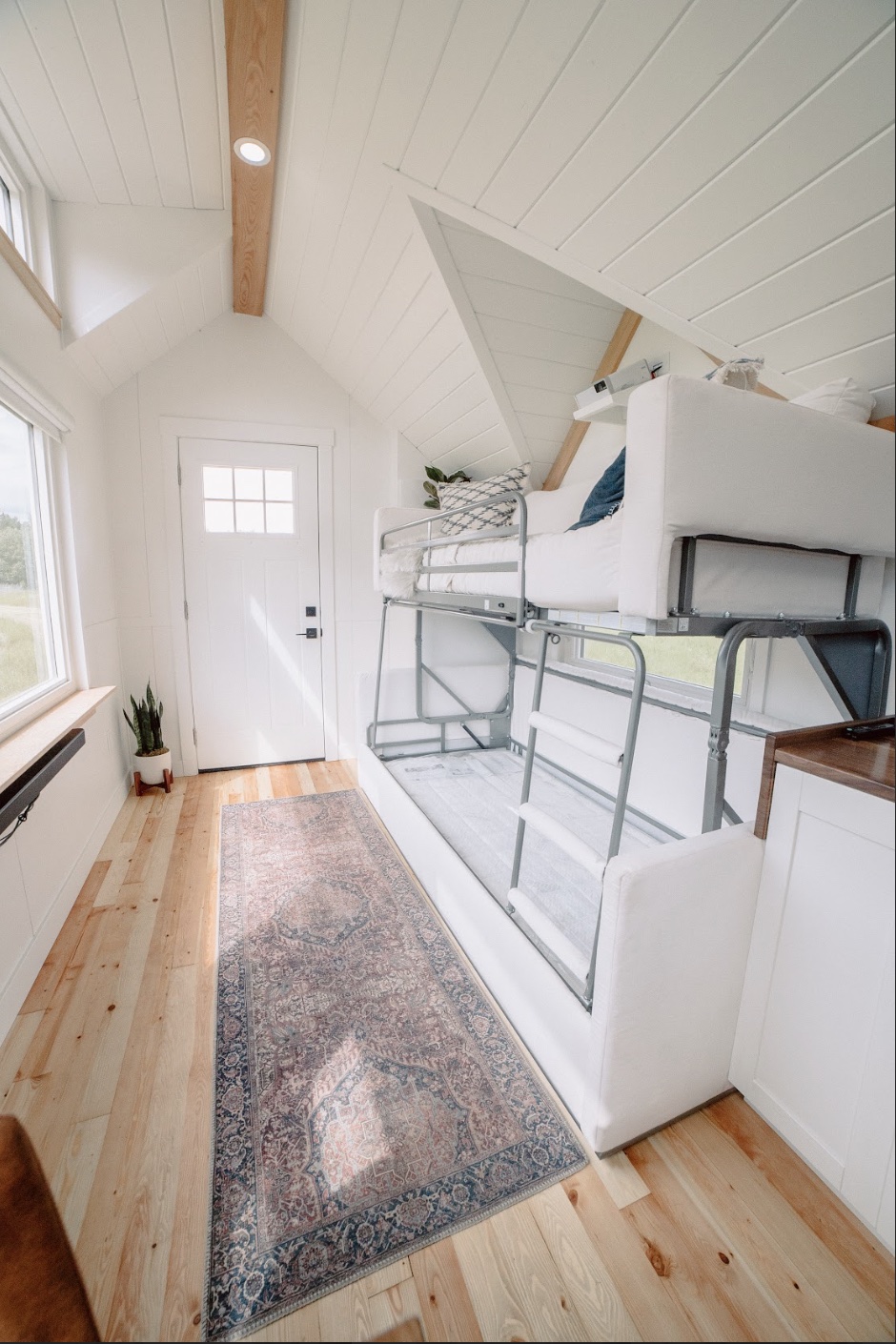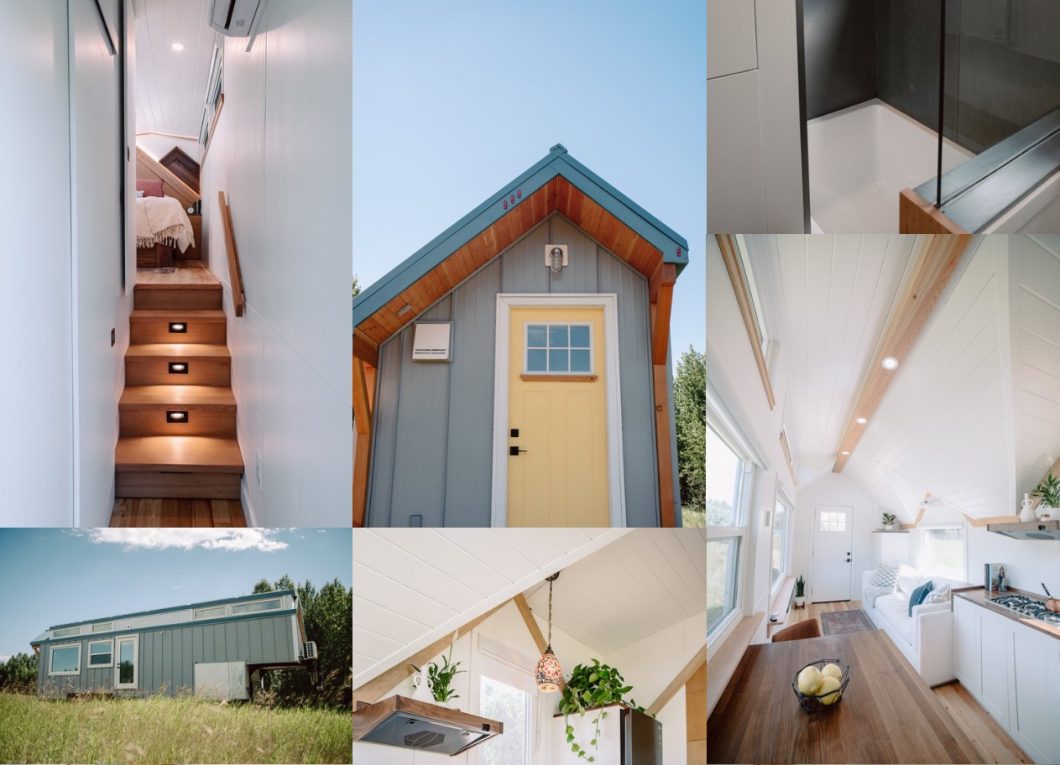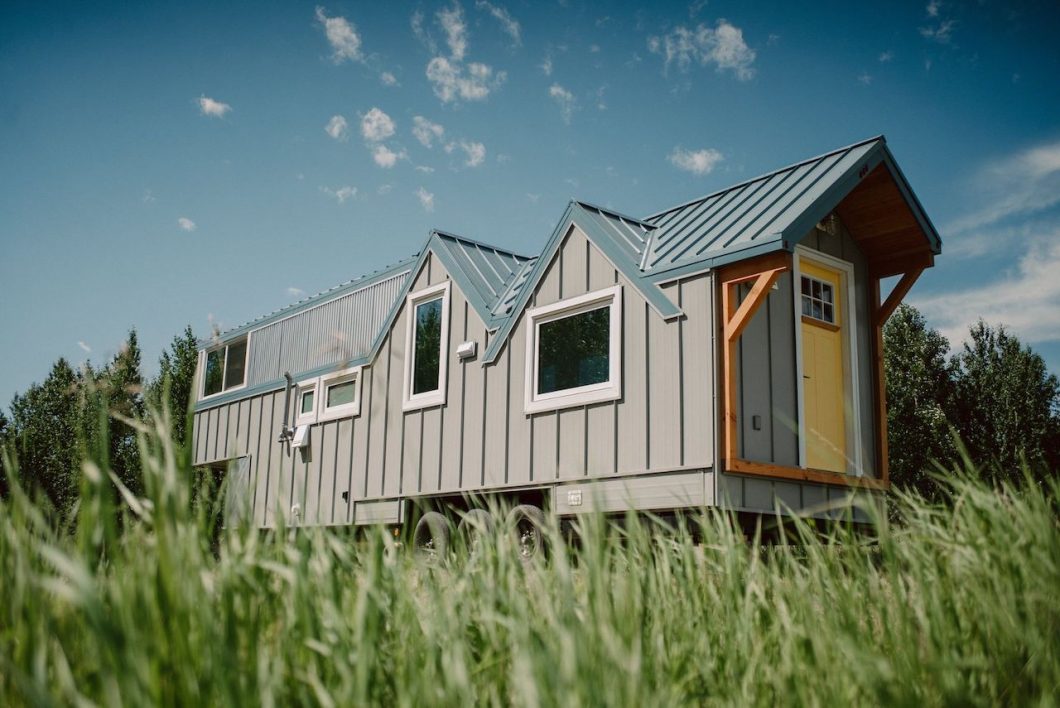From Ottawa, Canada by Fritz Tiny Homes, featuring a slew of uniquely-functioning design elements that elevate the tiny-living experience for the retired couple now inhabiting it.
This tiny home was completely designed around the life of their clients. Blending craftsman, eclectic, and modern styles, this home showcases fir timberwork, intricate rooflines, walnut counters, and custom concrete work.

Key features include a beautiful living room, full kitchen, luxury bathroom with a soaker tub, full standing height master bedroom with home office, custom furniture, and built-in sound and projector system.
This home goes deep beyond the beautiful facade starting with the “gearage”, where the custom e-bike racks are. This home is also fully off-grid with a full autonomous solar system, onboard 100-gallon fresh and grey water tanks, UV & particulate water filtration system, hydronic in-floor heating, and a mini split air conditioning system.
This home is ready for any climate.
This is what retirement can look like for an adventurous, active couple ready to explore North America.

Aptly named “The Macdonald,” the tiny retirement home measures 32′ plus gooseneck L x 8’6″ W x 13’6″ H and is made for aging-in-place.
Their living room sofa – a Gemini from Resource Furniture – easily and safely converts into a bunk bed, perfect for their grown children to visit – and future potential grandchildren.

Blending craftsman, eclectic and modern styles, this home showcases fir timber work, intricate rooflines, walnut counters and custom concrete work. Key features include a beautiful living room, full kitchen, luxury bathroom with a soaker tub, full standing height master bedroom with home office, custom furniture, and built-in sound and projector system.
The custom sofa isn’t the only thing in this decked-out trailer that makes the transition to tiny living seamless.
 The Fritz Tiny Homes team pulled out all the stops for this adventurous pair, including a “gearage” with e-bike racks, custom concrete work, and standing-height primary bedroom with a home office.
The Fritz Tiny Homes team pulled out all the stops for this adventurous pair, including a “gearage” with e-bike racks, custom concrete work, and standing-height primary bedroom with a home office.
Photography by Fritz Tiny Homes
