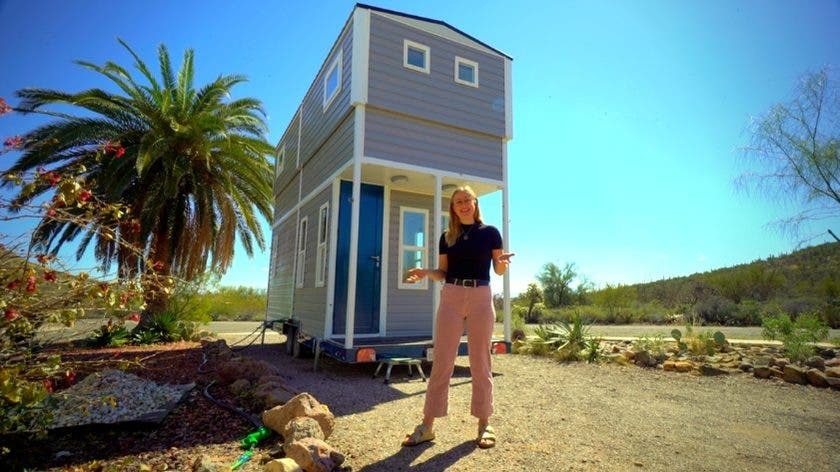The Wilderwise tiny house with lifting roof was created with the hopes of solving a key pain point for tiny house on wheels design, crawl-in lofts. As a result, they developed an innovative roofing system that raises from 13-feet 3-inches to an impressive 17-feet when parked.
Recently, Wilderwise unveiled their prototype full 2-story tiny house with a lifting roof. It’s built onto a 21-foot-long trailer. When the roof is raised to its full 17-foot height, it has about 295 square feet of living space, upstairs and down. Also, the dry weight of the flagship model is just 8,000 pounds. This is due to the lightweight but durable SIPs panels and framing—95% aluminum and 5% steel. Further, it’s comprised of modular components that can be assembled and disassembled to fit into tight spaces. Additionally, this creates an opportunity for redesign. Replace a section of your tiny house, as desired, or add on something extra like an outdoor deck.
“Loft bedroom: I think is one of the biggest factors that inhibit people from going tiny. They love the idea of minimalism; they love the idea getting rid of all their things, living in a small space, and having that mobility. But when they go upstairs and see a 3-foot loft, it’s just and immedidate, “no, I could never do this.” That’s where this design concept of a lifting roof and a full second story came into play.
There are so many design considerations that went into it, and laws around how vehicles are made, and the standards we have to follow. So for it to be considered an RV and follow all the safety rules, it has to be 13.5-feet tall. That’s the law. In order to have more than just a loft, and enough headroom downstairs, there has to be some kind of engineered component to lift the roof.”
-Wilderwise CEO, Arya Mazanek
Beyond maximizing portability, Wilderwise sought to achieve a tiny house on wheels with maximum flexibility for layout and placement options by making their model fully modular. A backyard is a common legal THOW parking option. However, many yards don’t have large enough access lanes to maneuver a tiny home into them.
Wilderwise CEO Arya and her partner Laurence are currently traveling around the US to various events to showcase their prototype. Meanwhile, they’re working on refining their model to integrate the roof lifting mechanism better. More layouts and customizations are also in the works.

Love the idea of raising the roof. What if you eliminate the porch and enclose it to allow a larger living area downstairs inside? It would have the same footprint and I’m sure a lot of people would install a deck or just stairs and patio area instead of the porch. Would that cause a problem with the weight and weight distribution. Also would it be a possibility to turn the “motor” 90degrees so you don’t have it jutting out into the kitchen area.
Thanks for this video – wonderful and so efficient.