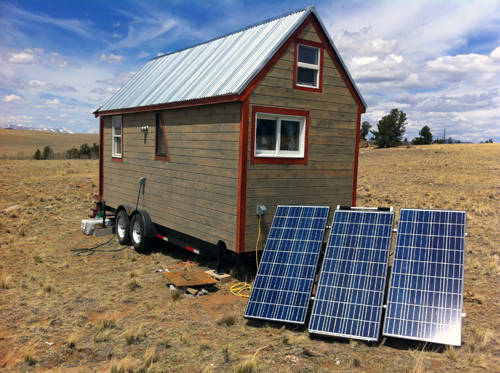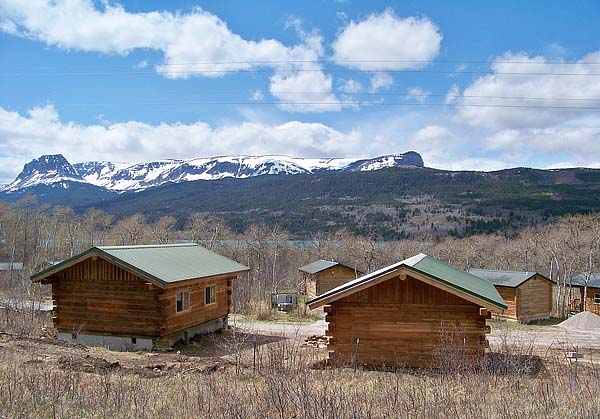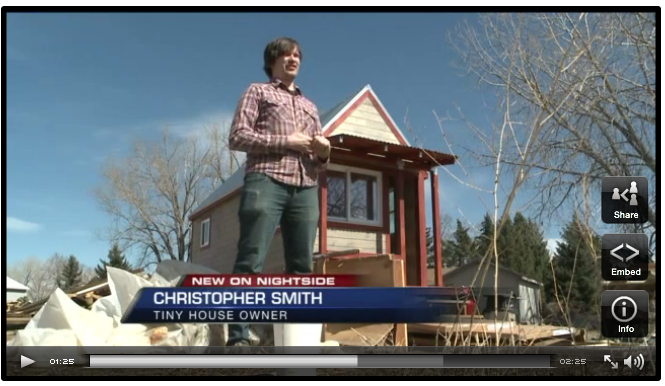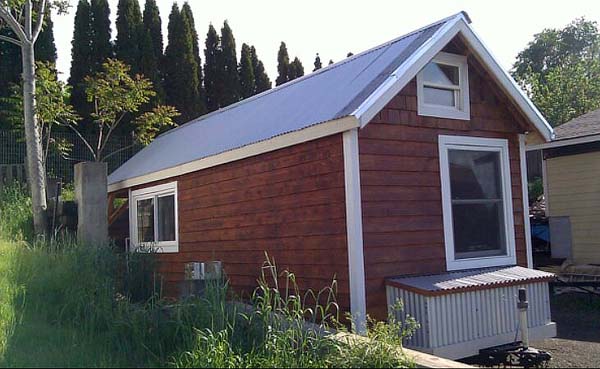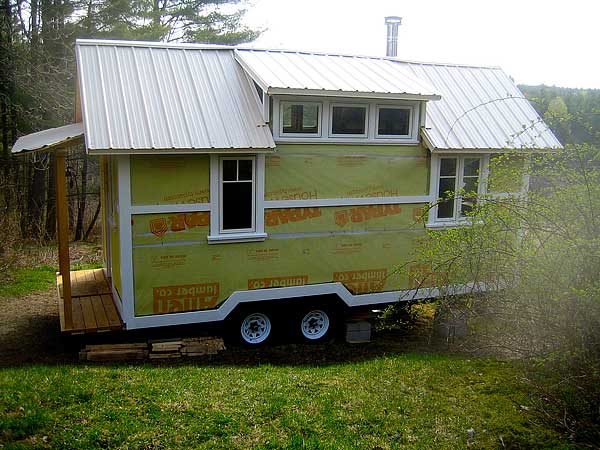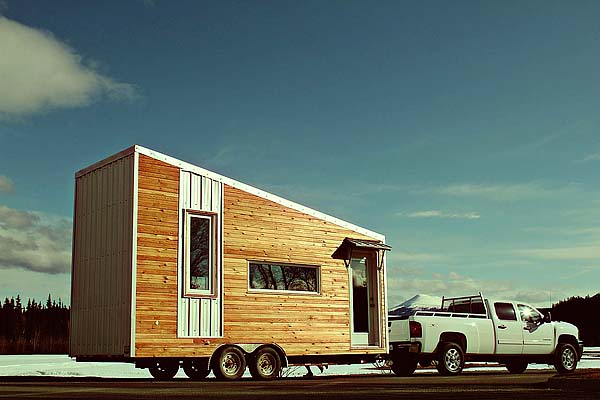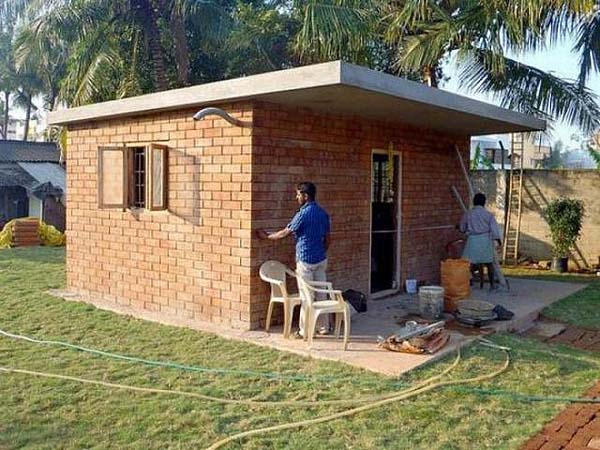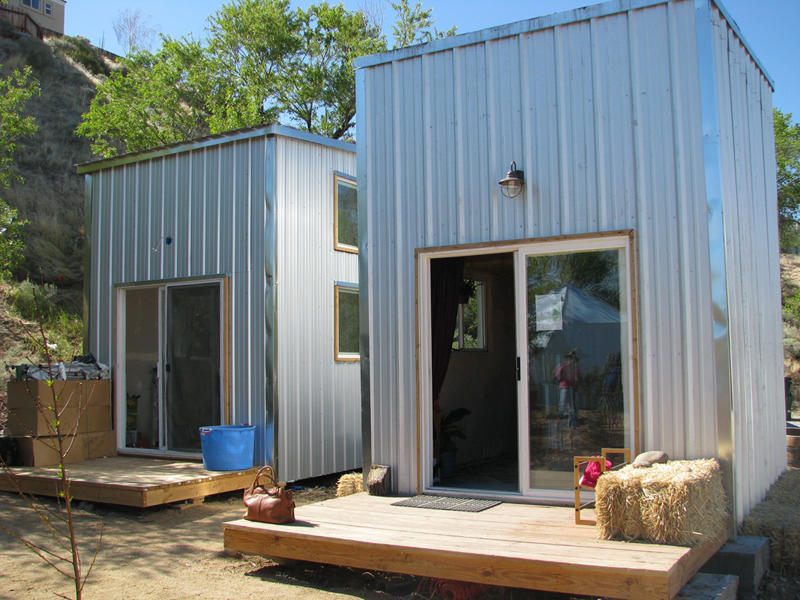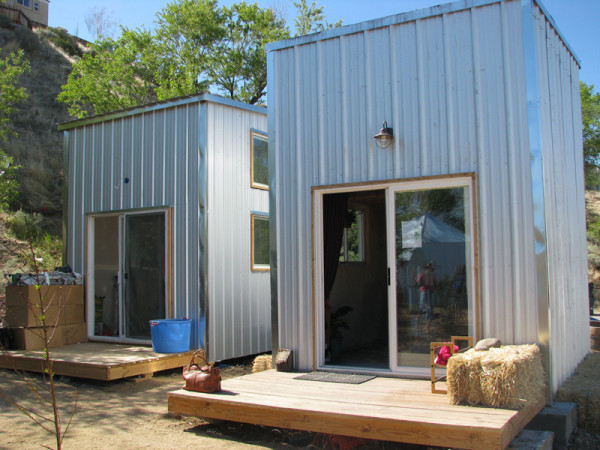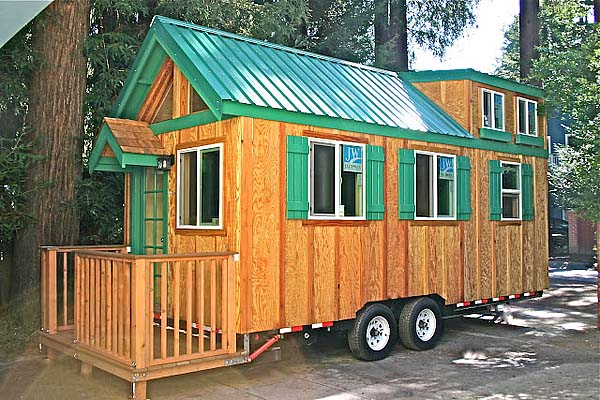by Malissa Tack
A short story of how we came to build our very own Tiny House.
It all started with a meeting at the Apple Store. My husband Chris, while at work, had a chance encounter with a very adventurous lady. She tells him about this idea she has for living small, Chris is intrigued by this and asks to know more.

Later that day, Chris informed me that he was going to send me a few links, info about the Tiny House Movement. He said that he was working with Candice at the Apple Store and she showed him all about the Tiny House. He didn’t go much further into details, but I was curious. The next day, while working on the computer, I remembered what he was talking about and decided to do some investigation. I searched Tiny House Movement, and was blasted into another world… a much smaller one. The houses were amazing! So small, sleek and stylish… and had all the comforts of home. I’ve lived in my fair share of apartments within the past 10 years, and I know the feeling I get when I come home to them… empty.
