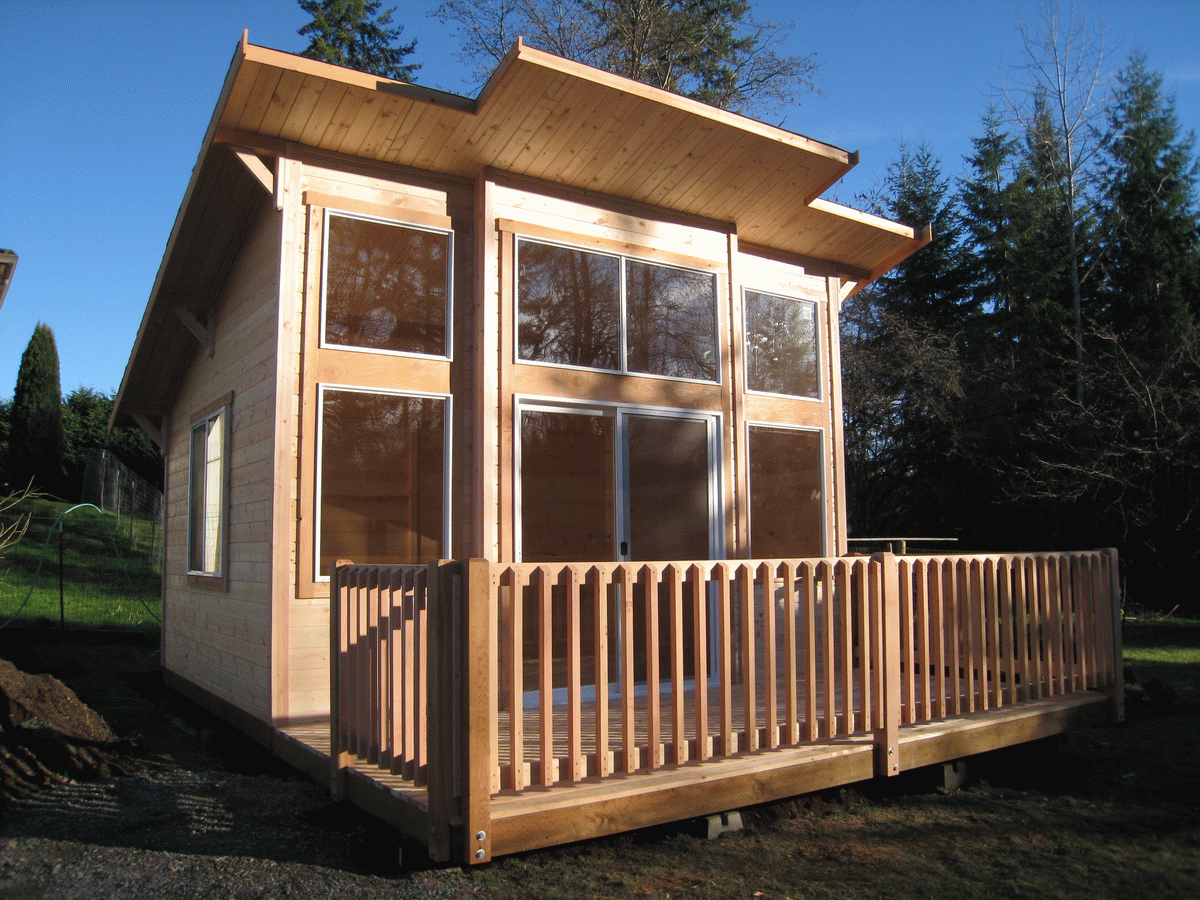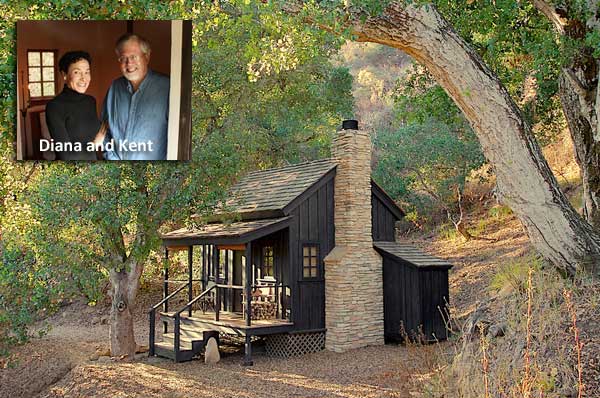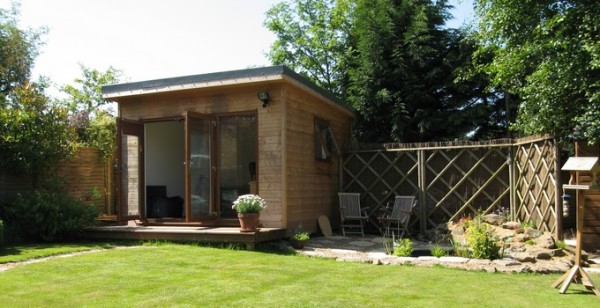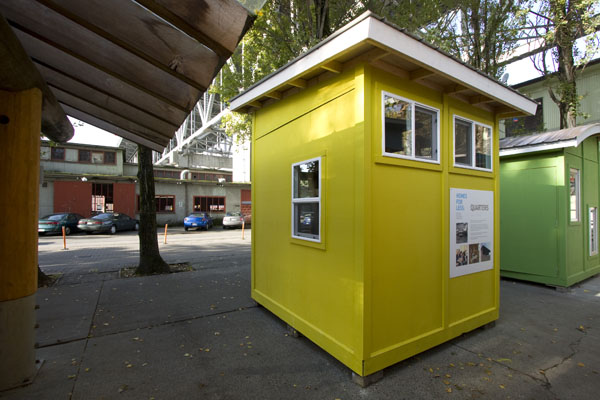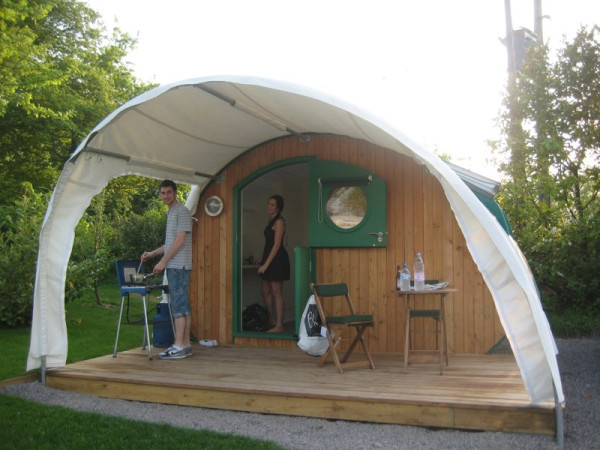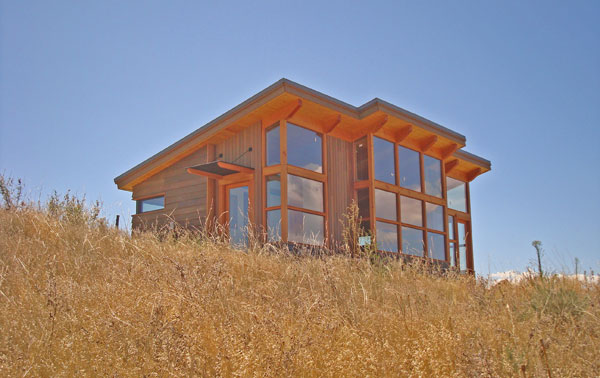Pan Abode of Washington state has been selling their custom cedar homes and cabin kits for nearly 60 years. They offer a wide scope of sizes and styles including cabins that range from 120 square feet to just over 700 square feet. However, Pan Abode also sells an even tinier home they call the Mighty Cabana. These buildings do not require a permit and come in at under 200 square feet.
The Mighty Cabana is pre-cut from solid wood and is connected by a patented building system for strength and ease of construction. They can be used as a small house, a small business, a vacation home, an artist studio, pool house or storage shed.
