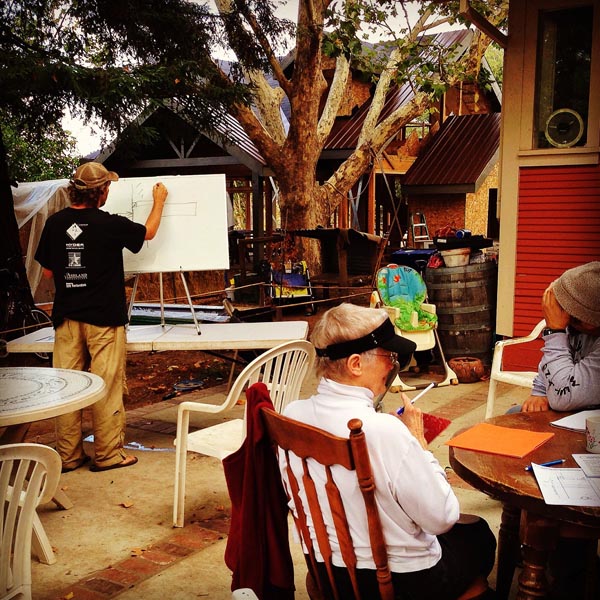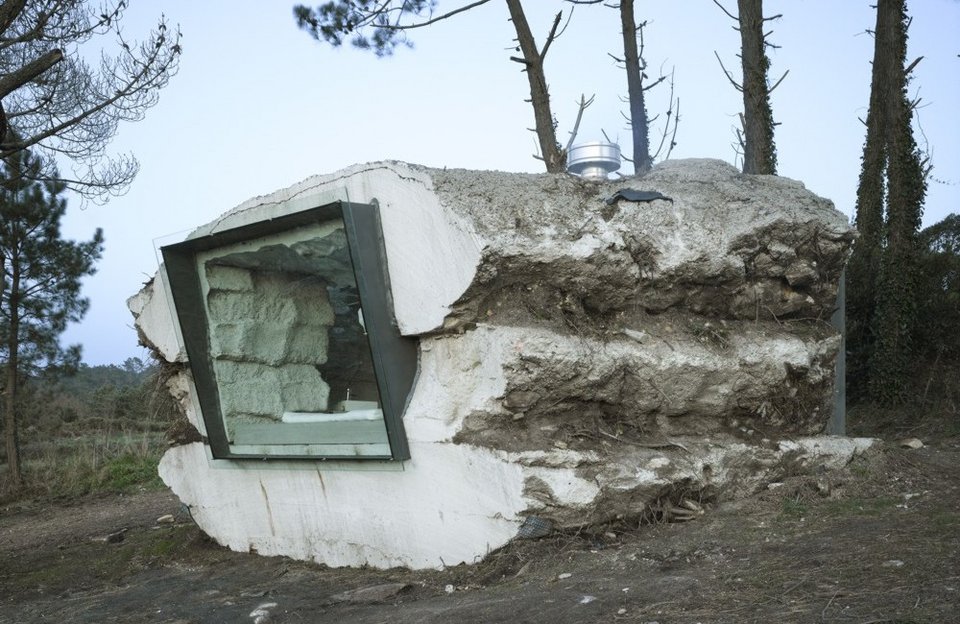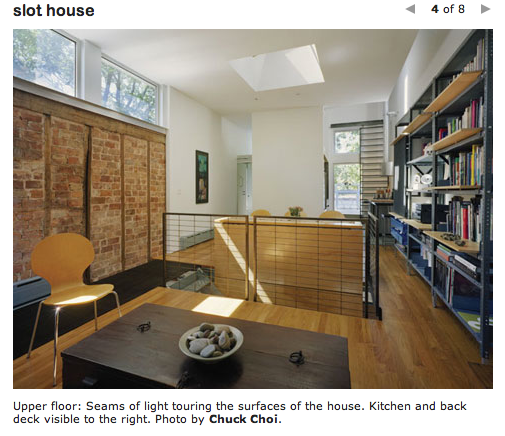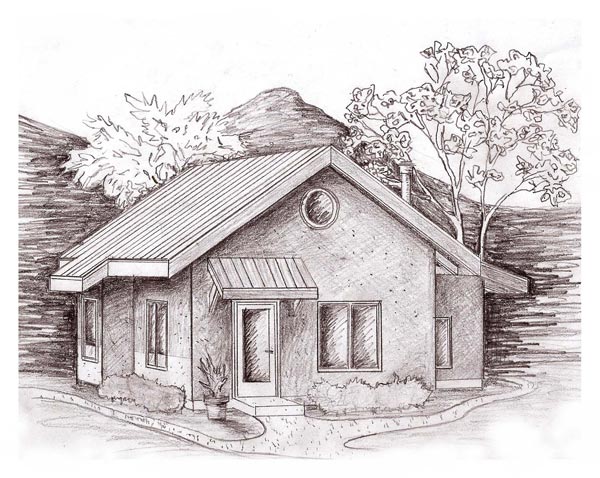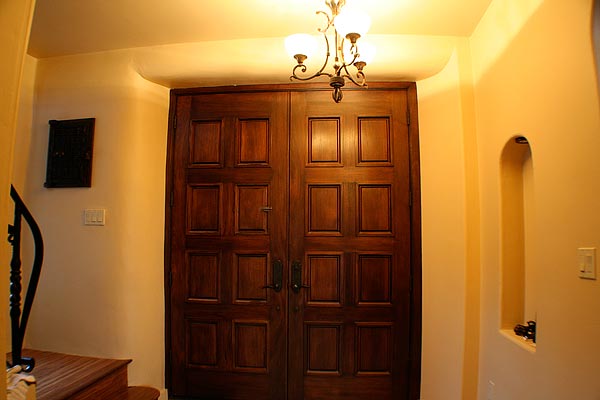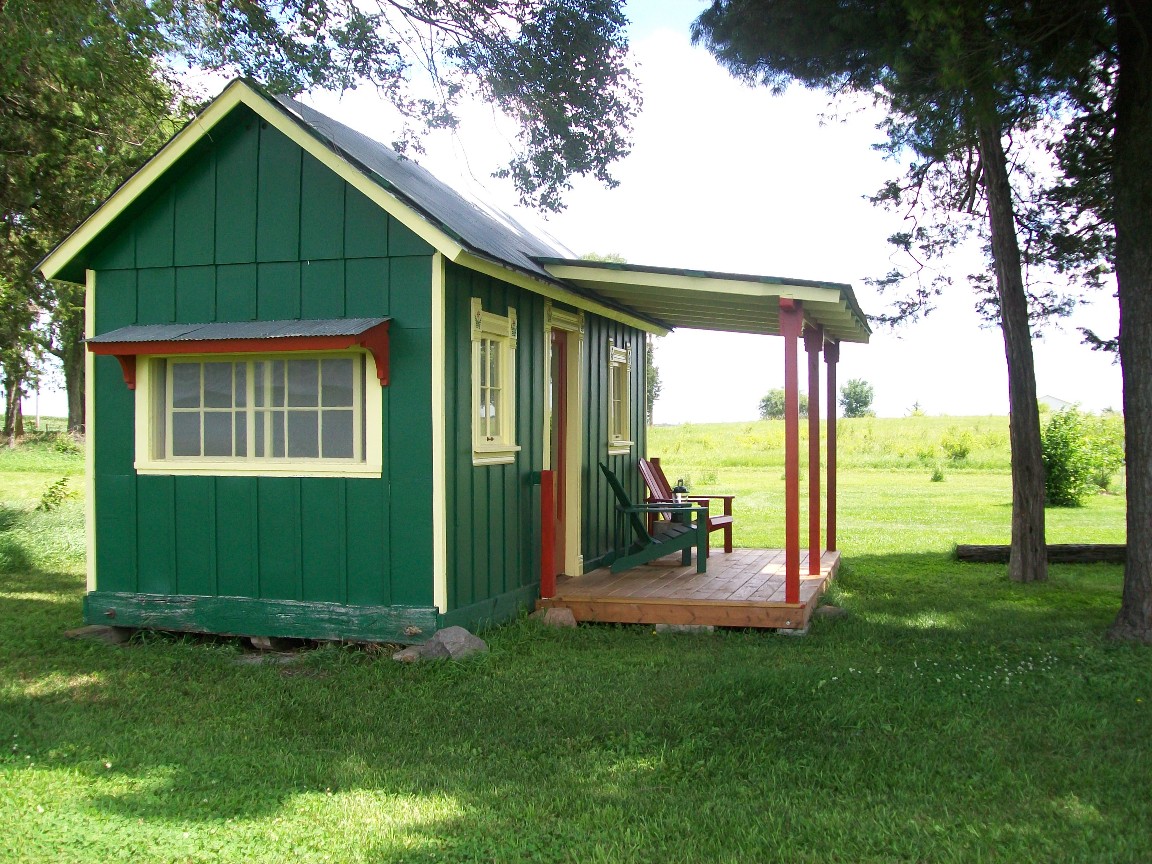Guest Post by Andrew Morrison
As you may know, my wife, 12 year old daughter, and I recently sold more than half of our worldly belongings to fund our adventure, let go of our large rental house, and spent the next 6 months in a quest to reconnect with each other and with what really matters in life. Most of that time was spent in a 150 sq ft pop up tent trailer in Baja, Mexico where we were able to live off grid and to essentially unplug ourselves from our “normal” day-to-day lives. What we learned was that in living with the least, we gained the most and that in finding the stillness that comes in not busying ourselves, we reclaimed our joy and inner calm (to read more about this journey, please visit www.SmallHouseRevolution.com).
One of our favorite topics of conversation since embarking on this adventure has become housing. What defines a home, what are the things that are essential in making a home a wonderful space, what do we want in our own dream house, etc… Being that the professional focus for most of our adult lives has been straw bale construction and green housing, we naturally have been exploring the merits of this mode of building as a solution for those of us that are wanting to build affordably, to tread lightly on the planet, and to be involved with our own home’s creation. We now see, more than ever, that straw bale construction is an amazing building technology fully able to fill those needs.
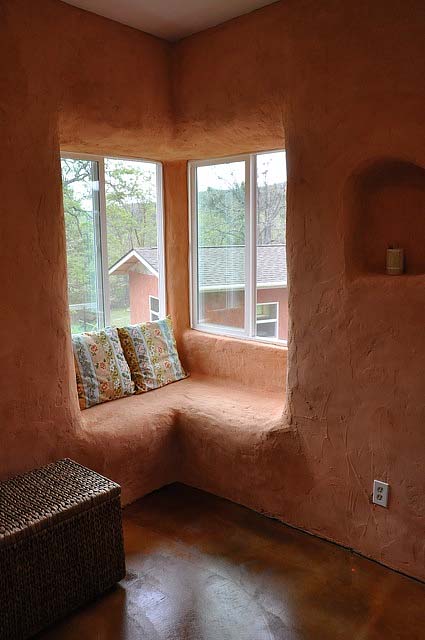
The idea of stacking straw bales to create a super insulated and natural shelter first appeared on the Nebraska plains over 100 years ago and some of these original homes are still in use. The technology has advanced significantly since those early builds and today, two major styles of straw bale construction have been developed: Load Bearing and Post and Beam. Load bearing construction uses no structural frame (such as framed 2×6 walls) to support the roof. Instead, the bales carry the load. Post and beam construction, on the other hand, uses a structural frame to support the roof while the bales act as insulation within that frame. Whichever system is implemented, the benefits of building with bales include: 3 times the insulation value of a conventional wall; 3 times more fire proof than a conventional home (yes, you read that right!); lessens pollution by using a waste material that normally contributes significantly to the pollution cycle; ideal building system for the owner builder; incredibly sound proof; able to withstand natural disasters (earthquakes, high wind/tornado) significantly better than a conventional home; aesthetically beautiful.

