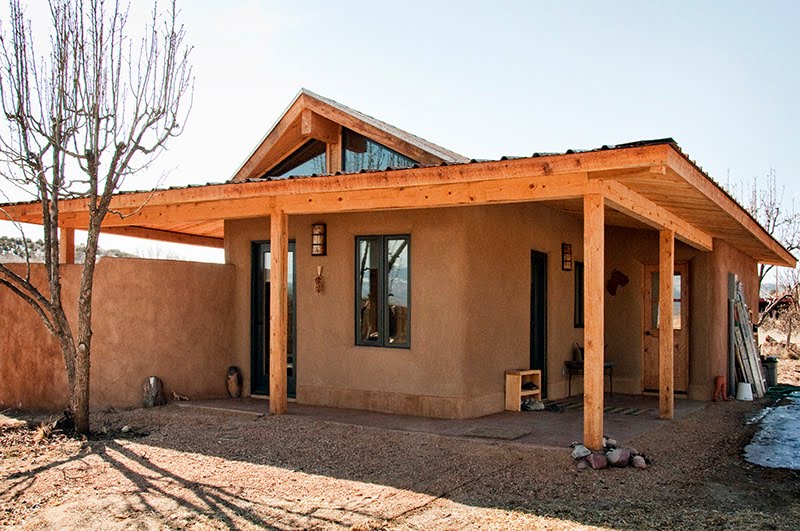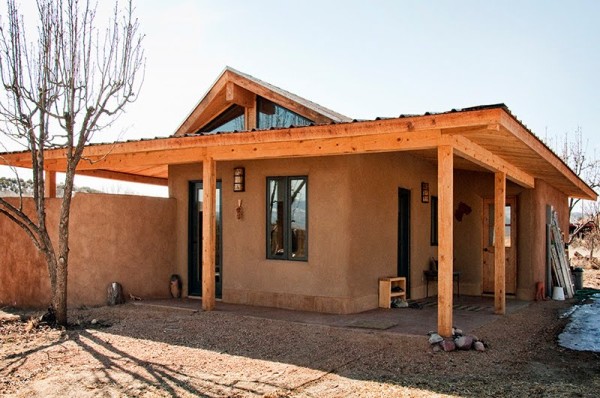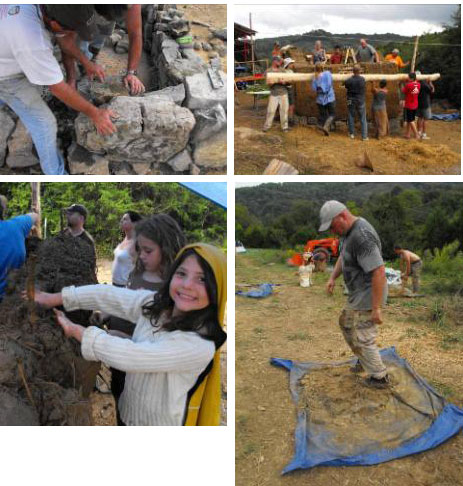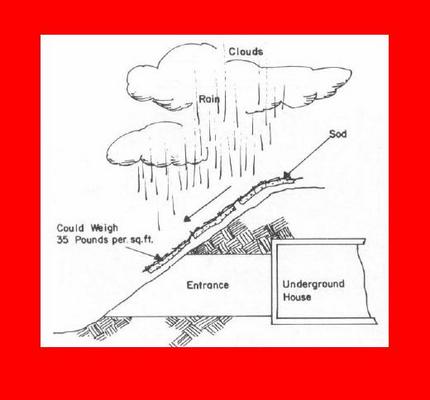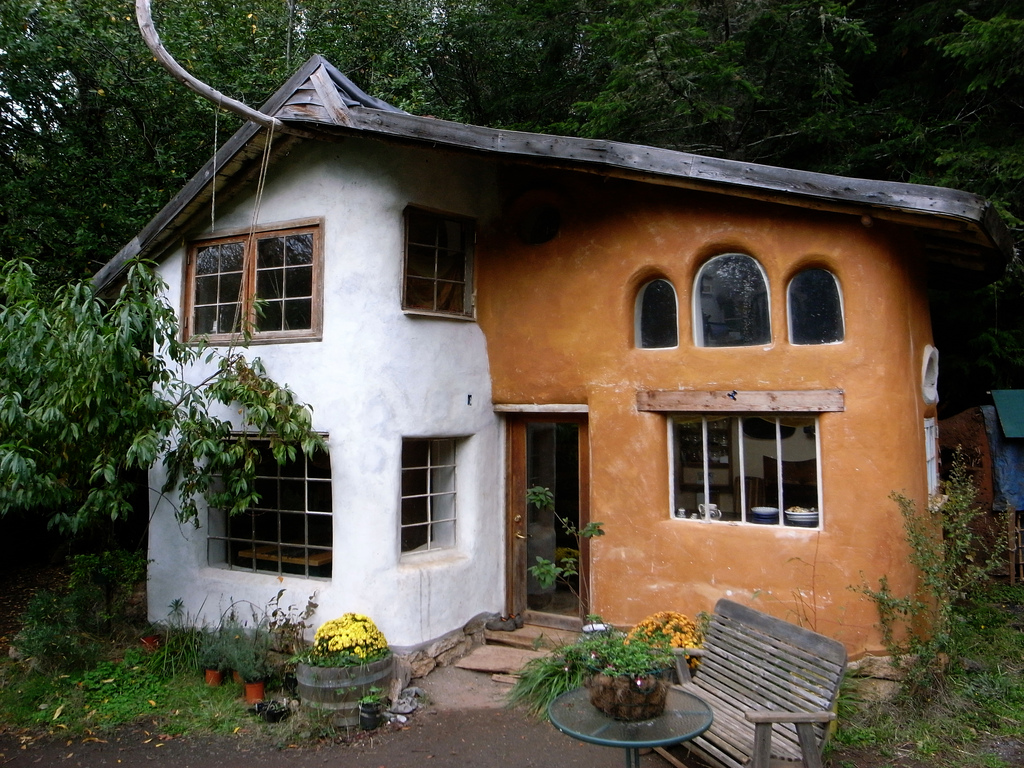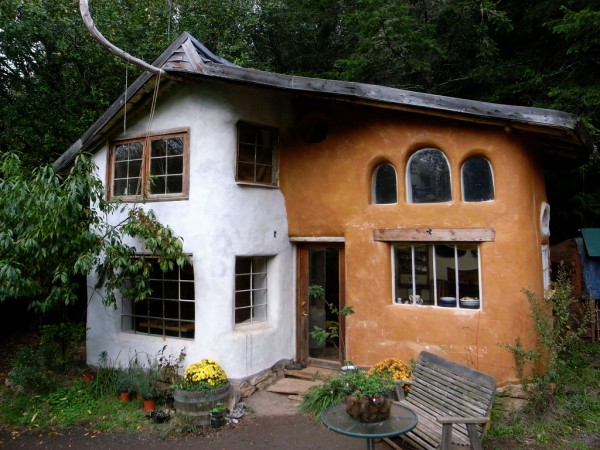The Cae Mabon Retreat Centre in North Wales has been building small, natural dwellings for their residents and visitors since 1989. This intentional community is located in the best of what nature can offer: in the woods, by a river, near a lake, at the foot of the mountains and within sight of the sea.
Cae Mabon’s principal creator is Eric Maddern, who was inspired to create the community after spending time with the Aboriginal people in Alice Springs, Australia. He wanted to create a place that was not the ostentatious beauty of the wealthy but the humble beauty of the simple and natural. The buildings he created are mostly made from timber, stone, reed, straw, grass, lime and clay and they blend in with their surroundings.






