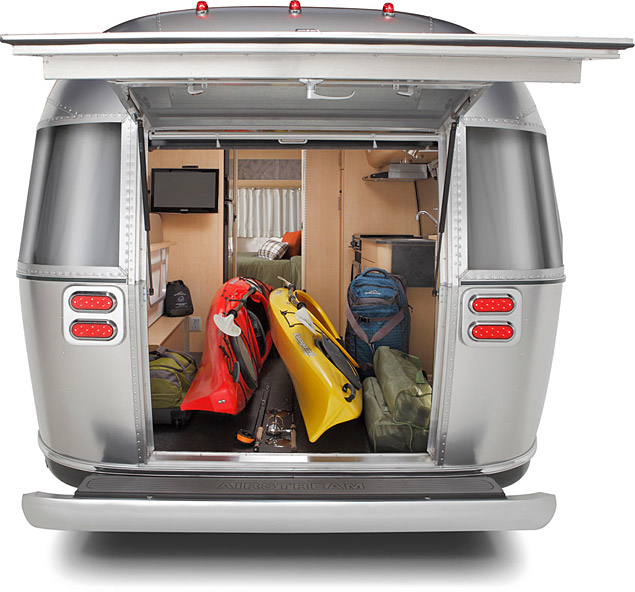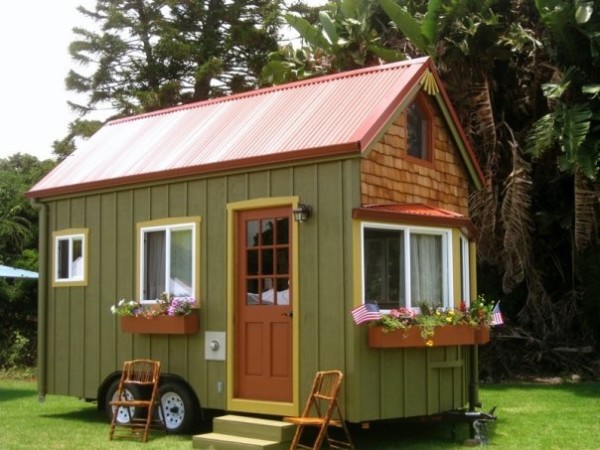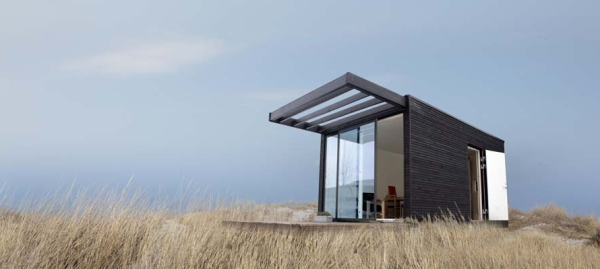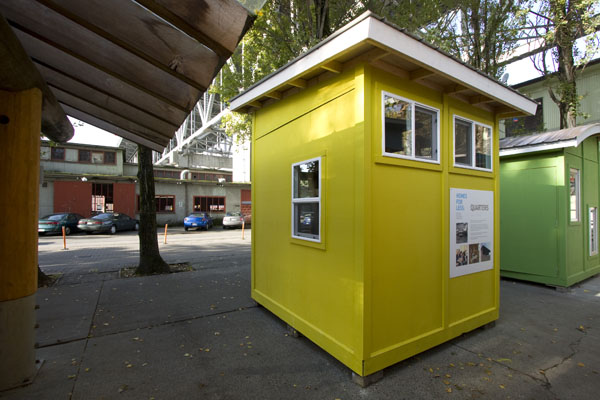When I was six years old, one of my Christmas presents was the book, Gnomes, by Wil Huygen and Rien Poortvliet. Even at such a young age, I was charmed so much by the little nocturnal creatures and their tiny homes, that I was bound and determined to also live in one. The book was so well written and so beautifully illustrated, it was as if Huygen and Poortvliet had been studying the little people for decades.
Written with a naturalist’s hand, Gnomes is a guide to the life of the little woodland and garden creatures. It covers everything from courtship and marriage, children, food gathering, handicrafts, and the building and care of the gnome’s tiny underground house.















