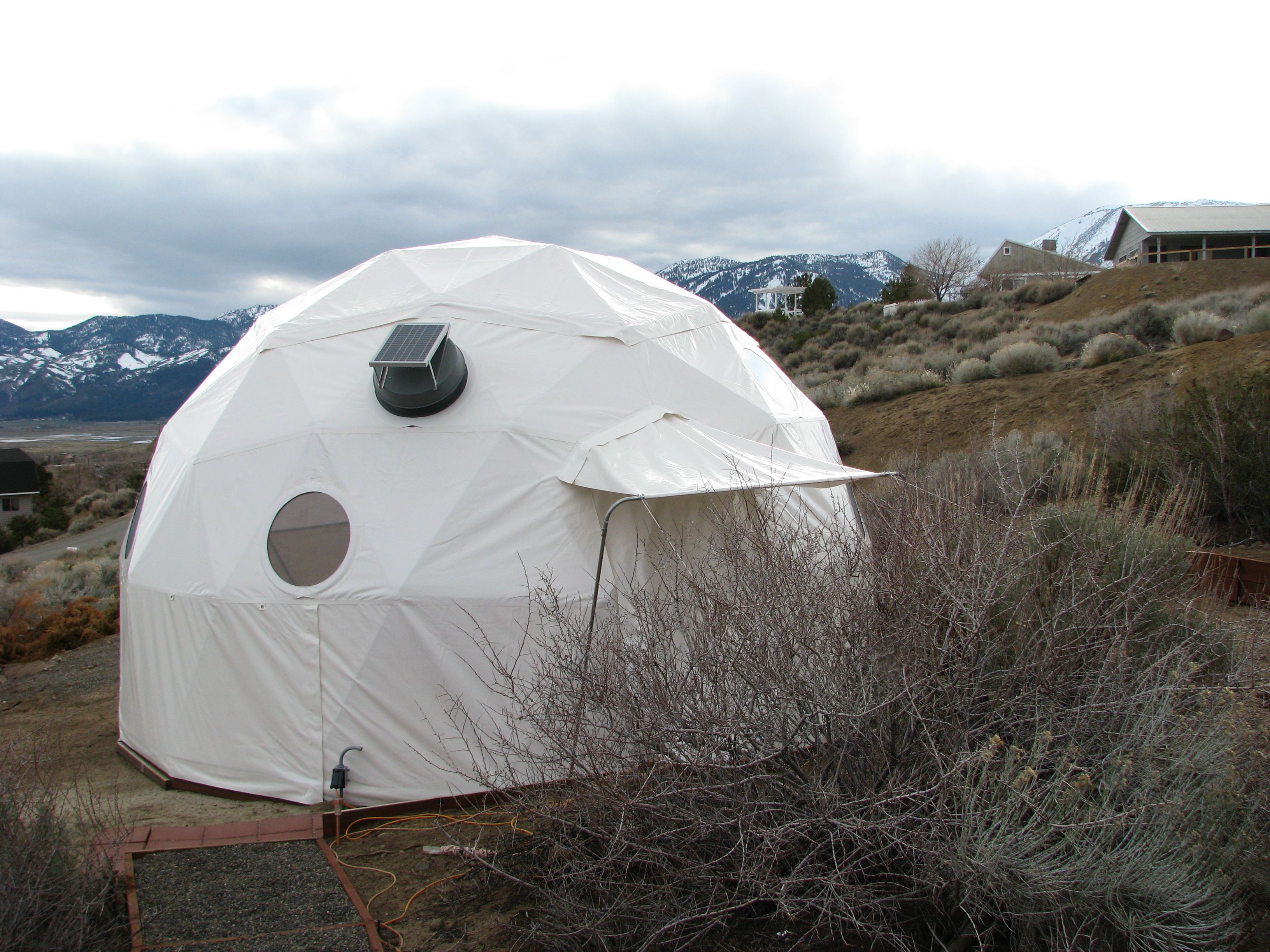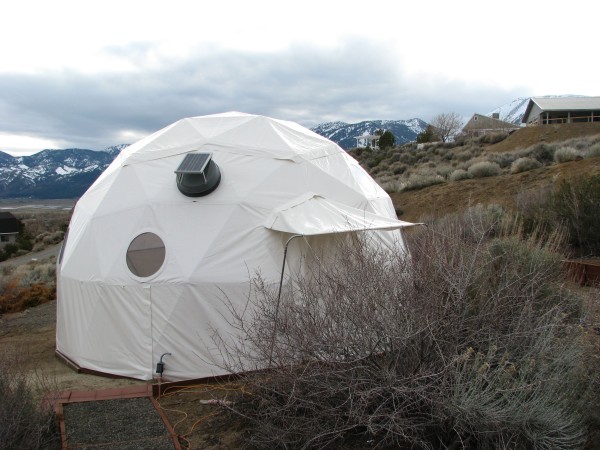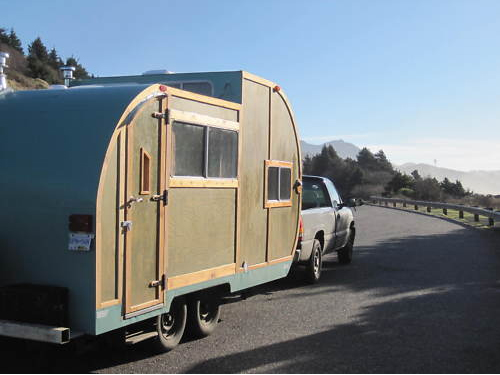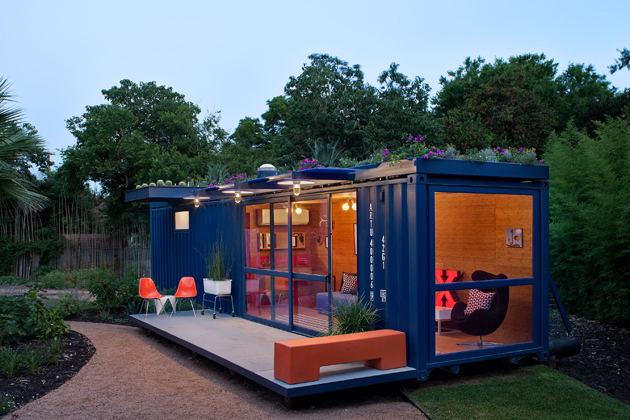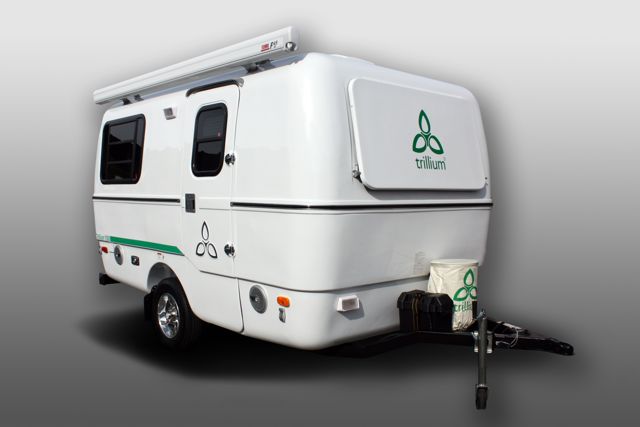Baggins End, on the campus of the University of California, Davis is a small community of undergraduate and graduate students who live together in a bundle of round, white domes among several acres of community gardens, chicken coops, trees and flowers. Sounds idyllic, right? The students think so and are prepared to fight for their little slice of heaven. Recently, the university has determined that the domes are no longer safe for residential use and plan to shut down the Domes and Baggins End this summer.

The university’s student housing department said the Domes are not up to code, are not Americans With Disabilities Act-compliant, and not worth spending money on to salvage. Supporters of the Domes claim the university administration has neglected these issues for decades and is trying to make a land grab, motivated by budget cuts and pressure to squeeze every last dollar out of campus real estate.
Sacramento News & Review Article on Baggins End
Sacramento Public Radio Story on Baggins End
The Domes have been on the campus since 1972 and are constructed of three to four inches of polyurethane foam surrounded by a fiberglass shell. A few of the Domes are beginning to delaminate. Baggins End (named after the home of Bilbo and Frodo Baggins from The Hobbit and the Lord of the Rings trilogy) is comprised of 14 domes housing 28 students where they emphasize cooperation and sustainability. The students grow a lot of their own food and raise chickens and a rooster named Chamomile. The Domes are around 450 square feet and contain a kitchen, living room, two bedrooms or a sleeping loft, heating and skylights. The students are allowed to perform their own construction projects and have access to the community’s free materials yard, fire pit, garden and tool shed, compost pile, greenhouse and the weekly potluck dinners. Each resident pays $2,712 for a year long lease.
Read more


