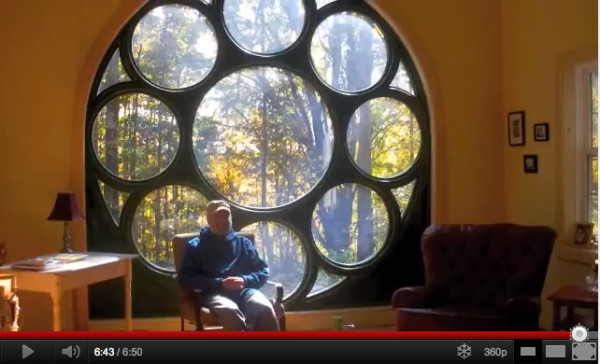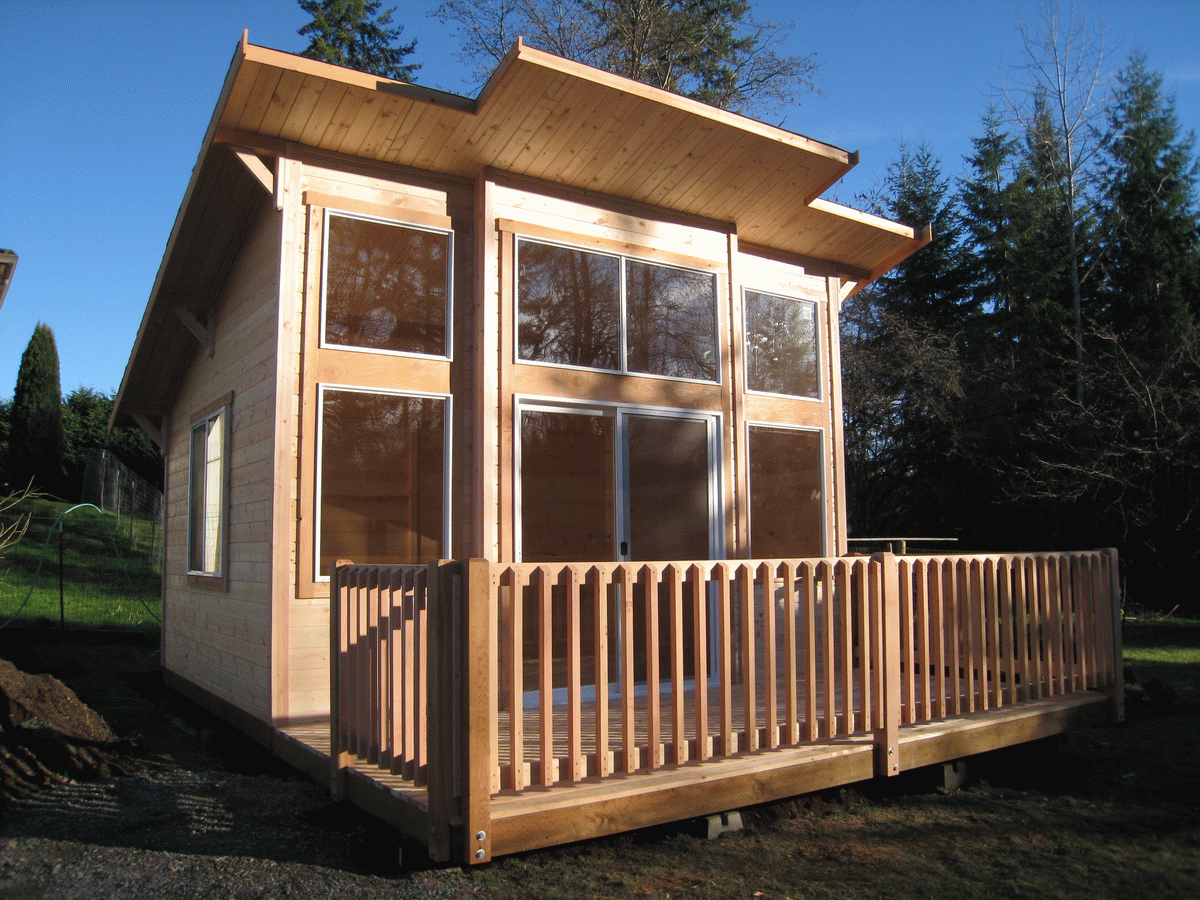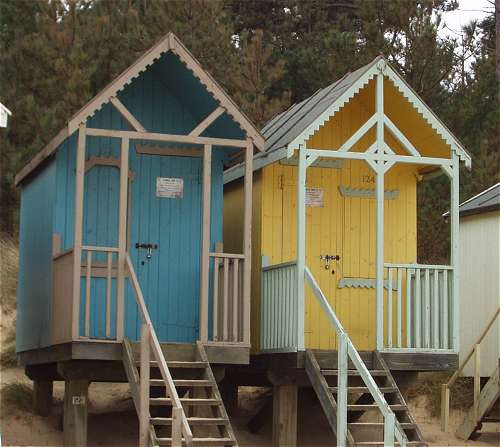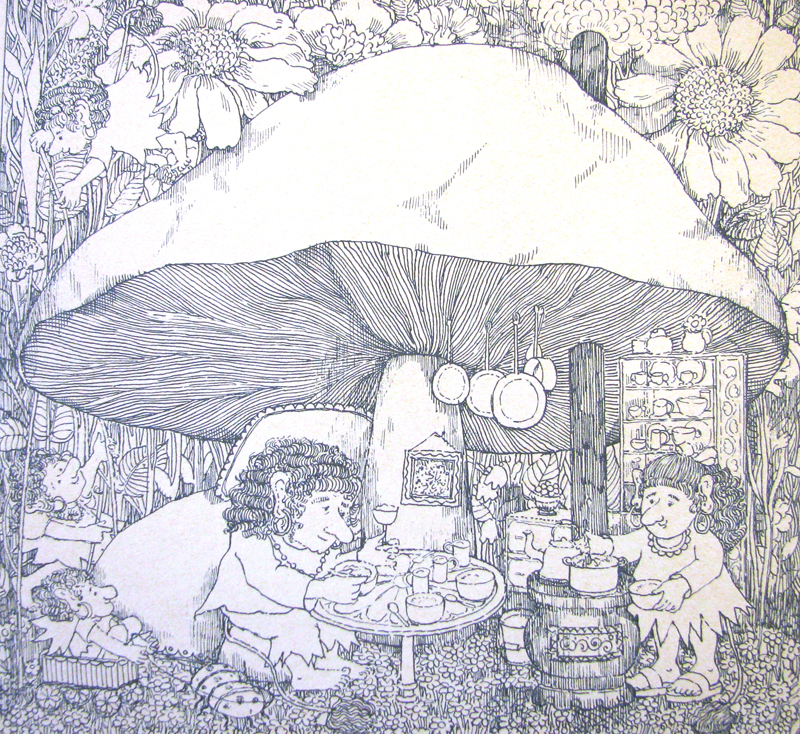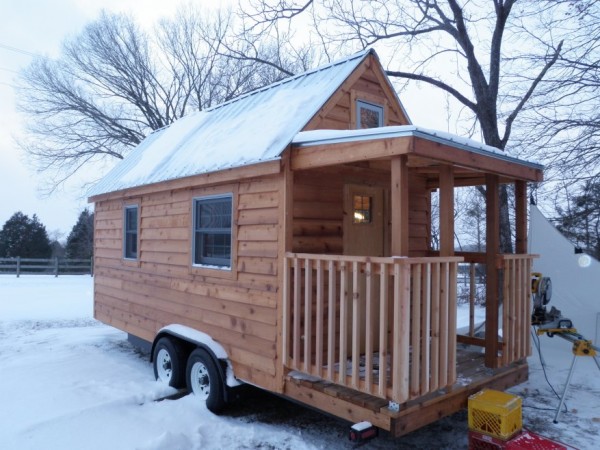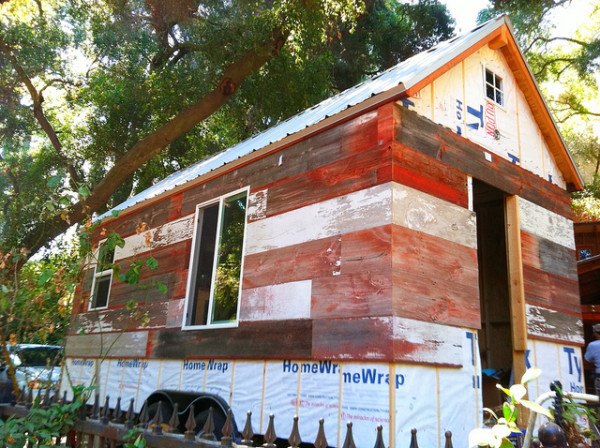If you live in a ski town, keep an eye out for a truck towing an elegant tiny house and five ski bums on the lookout for some great powder and free Wi-Fi. For six weeks, Molly Baker, Zack Griffin, Neil Provo and their videographers Sam Griffin and Andy Walbon will be road tripping around North America in a 112 square foot house on wheels and will be posting their videos online. The idea behind the trip is to find grassroots ambassadors for the outdoor gear company, Outdoor Research, ski some of winter’s best deep powder and meet fellow ski enthusiasts. They also wanted to take this trip in a tiny house to show that a passionate and low-impact lifestyle could be had for little cost.
“We are refining the entire process of living as ski bums,” Zack said. “It is really about figuring out what you do and don’t need. For me, I want to ski and there isn’t much else that I need.”
Initially, the group thought they would take the trip in a van with a wood stove – similar to one that Zack lived in in the parking lot of Mt. Baker. But, after seeing some of the Tumbleweed tiny houses, the crew decided a custom built house would meet all their needs.



