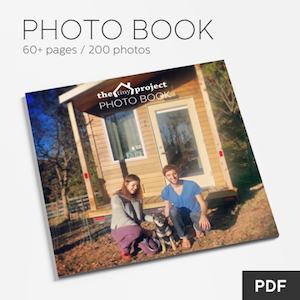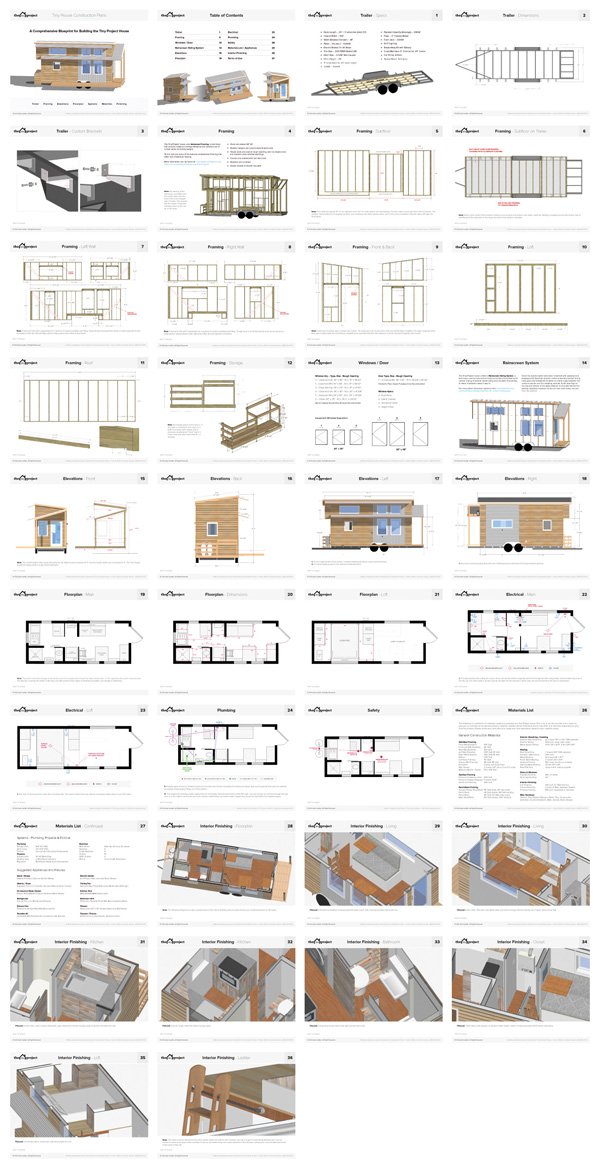I am really excited to announce my friend Alek Lisefski’s building plans for his incredibly modern tiny house.
These construction plans offer complete blueprints to build your own tiny house — to the exact same specifications as the original Tiny Project house.
View some interior photos at the Tiny House Swoon.
The plans include almost 40 pages of:
- Trailer specs, dimensions & modifications
- Precise framing diagrams w/dimensions
- Window and door sizes & specs
- Elevation drawings w/dimensions
- Detailed floorplans w/dimensions
- Electrical, plumbing, propane & safety systems design
- Materials list, including suggested appliances and fixtures
- Interior finishing suggestions & images
- Plus – A complete, editable SketchUp model, for you to view, take apart, or alter as you wish
Plans: Click Here!
Alek is also now offering a book both in PDF format and softcover. This 62 page book features nearly 200 images of the entire construction process, from start to finish.
Book: Click Here!



