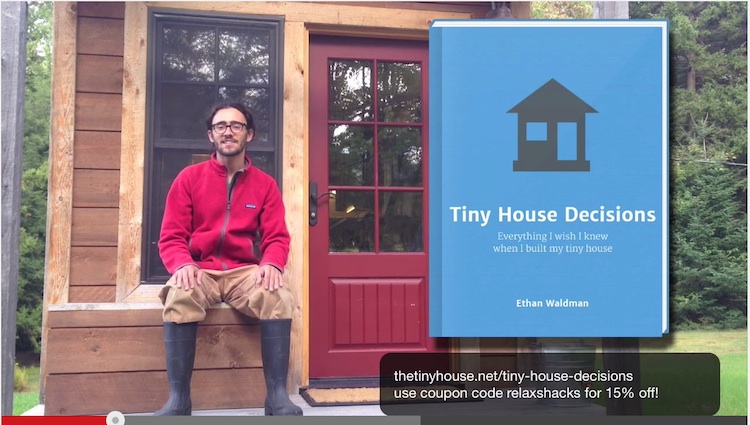Ethan Waldman recently created a video tour with Derek Deidrichson’s Relax Shacks Youtube Channel.
Ethan Walman, author of the new book “Tiny House Decisions” gives us a look at his self-built and designed tiny house in Vermont. One with quite a few fun, and inventive, features: from a secret cat door, and a rolling track door for the bathroom, to a copper clad shower, and more. This tiny house has a surprisingly large kitchen, with a double sink as well.
Ethan’s book, called “Tiny House Decisions,” shows you how making choices for your tiny house does not have to be hard.
Whether you’re just starting to build your house or still dreaming about how you might make a tiny house happen, you:
- Want a tiny house that fits you and your lifestyle, not someone else’s
- Want to save time and money by doing it right the first time
- Are overwhelmed by how many options you have to choose from, but you want to be informed about those choices
Learn more about Ethan’s book here and follow him on Facebook here.
https://www.facebook.com/buildingthetinyhouse
http://www.thetinyhouse.net/

I watched the video on YouTube yesterday and loved it! Especially the cat door and “tiny bar.”
His book seems very helpful!
Really, really nicely done.
That air exchange thingy is brilliant. Most tiny houses I see, I wonder about the ventilation…
Nice job Ethan! Superb. From the floors to the loft
Thank you for the tour! I love the kitchen and the copper shower. Looking at your tiny house gives me hope that I may someday live this dream. Your house is gorgeous!
Love this home! Please send info to my e mail
Great job on everything. Super kitchen and I really like the extended height on your loft. I do however miss a place to eat??? With such big kitchen I would like a better common place to sit an share a meal.
You have a wonderful sense of detail and design. Thanks for sharing your home.
You missed the ikea fold out table next to the ladder. It’s placed high so he can work on his computer standing up, but he also eats there, he has 2 bar stools.
I so enjoyed the tour! Thank you. Love the shower, the kitchen is the best I have seen in a tiny house-even bigger than I have seen in some studio apartments. The air filtration is genius! I long to downsize to maybe a 300 sq ft home. I am retired, and find my 1200 sq ft home is at least 4 x’s too big. Thank you for giving me some great ideas.
Hi Ethan….I am so inspired by your tiny house! It has everything and more that anyone can hope for to live sustainably and acquire affordable housing. Our houses are getting way out of hand and this is the answer to our needs. Good for you! You are a true visionary; a forward thinking pioneer; and an excellent craftsman all rolled into one.
very nice- would you ever just move the toilet completely out of the house into a outhouse? I also wonder about the the shower- did you create the bathroom as a wet room? Do you have a exhaust fan in the bath… one that might stay on after the shower to help dry out… The air exchange is a very good idea. Like the loft with the windows. and the closets. insulation- I am curious what you used. do you find having the fireplace heater worth it or would you just do the heater – do you think under the floor radiant heat would work? It looks like you are on a water supply how do you safely keep it from freezing?
why on god’s little green acres would he move the toilet outside???