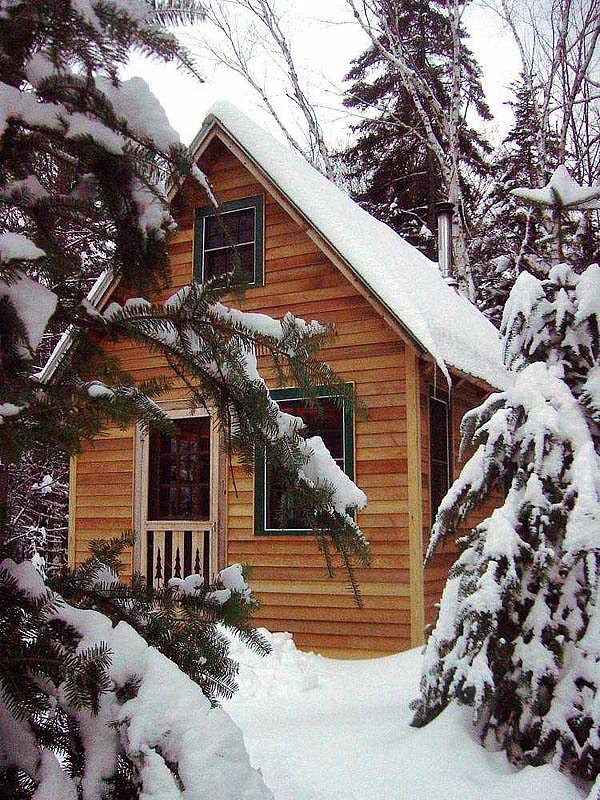This weeks Tiny House In a Landscape is the NYSkiBlog Headquarters. A small rustic camp on seventy-five acreas in the shadow of Gore Mountain in North River, New York.
The cabin was build in 2001 by Rand Fosdick of Chestertown and is 12 foot by 18 foot in size.
A small 9 foot by 12 foot adjoining building called the “spa” houses the shower, toilet, and sink. Plus a few small cabinets and a refrigerator.
To learn more click here.


We are honored to have NYSkiBlog HQ featured on tinyhouseblog.com!
Utterly stunning…….I would like it at 18X24 as a retirement place for Ed and I. And of course a stairway not a ladder.
Drooling !
Epitome of the word cozy!
Carrie & Ed, build a “marine” ladder/stairs they don’t take much more room than a ladder and “feel” like a conventional stair (but you MUST start with the correct foot each direction…)it wouldn’t meet residential code but will not eat up floor space like a conventional stairway. 🙂
Here you go – “Alternate Stairs” –
http://www.thisoldhouse.com/toh/article/0,,443801,00.html
or… http://www.trendir.com/archives/003070.html (Mini Staircase Design…)
Good luck!
Cozy is right. I think you could do interior walls the same way with pallet wood if you got the time.
Food for thought: If you use the same floor plan make sure you have another door – a wood stove fire would block your escape. I like the wood stove where it is so you could store wood on a porch but be careful.
Good job. I’d like a stair too.
We could really do with more information on the legal position for buying land and then putting a discrete and small dwelling of style. here in the UK we are restricted so much, yet land
plots are available but in no way would you get planning permission.
There are two doors, one front and one back. Also it does use a marine style ladder. Stairs would be tough to fit in!