Jamie discovered this on Ebay and the person that built it has a website too. This is partially green construction, as the materials were salvaged from a recycling warehouse and from Habitat for Humanity whenever suitable materials were available. It is a successful eco-art project that took 5 months to complete.
The cabin, called Canopy Cottage, looks magical at night- like a Chinese lantern; it glows.
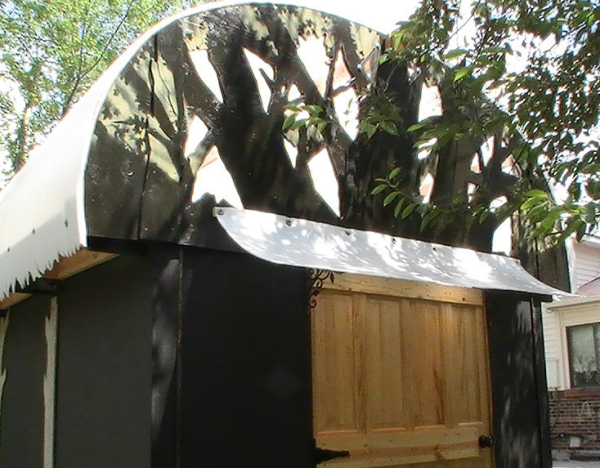
The tipi influence is expressed as the cream- colored canvas wall covering. It has a special feature: The part that covers the door can be stored over the rafter (as shown) or can be let down, over the doorway. When you are in a tipi, the inner wall has the option of covering the door also– this imparts a feeling of being closed in and cozy. I like the canvas to be down when it is cold and rainy; up on the rafter (as shown) when it is sunny.
The yurt influence is expressed in four ways: Partial mobility, opening upward, round edges, and semi- transparent roof. When you’re in a yurt, it feels like it is opening up and outward due to the slant of the walls and the angle of the roof. Canopy Cottage has borrowed these qualities by rounding the roof and terminating their ends at a point beyond the sight of the viewer (Behind the grow zones above the eaves). This implies an expansiveness that feels very open. The Cottage bolts and screws together in 23 pre-finished pieces- rendering it semi- mobile, but more secure than a yurt or tipi, as it has solid, insulated walls and two locking doors with keys.
The tent influence is expressed by the use of the ridgepole and the expectation of using beautiful fabric on the interior walls. I encourage you to use layers of translucent fabric hung from the rafters to control light. In my research, I found that some tropical nomadic tribes use up to five layers of draped fabric to control light, heat, breezes and mosquitoes- with a rich, kingly effect.
The interior is 10 foot high with 5 mm Solexx brand green house covering for the roofing. The base is 8 feet by 12 feet, therefore, 96 square feet total floor space. The sleeping loft is 4 feet wide by 10 feet long by 3.5 feet high.
To view more pictures the Snow Drift website. If your interested in buying it check out the Ebay listing.
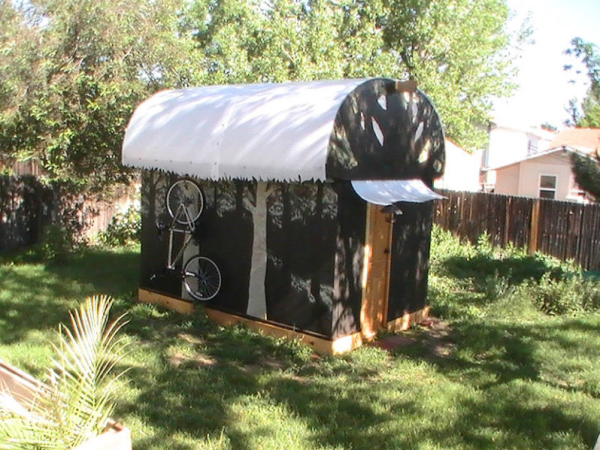
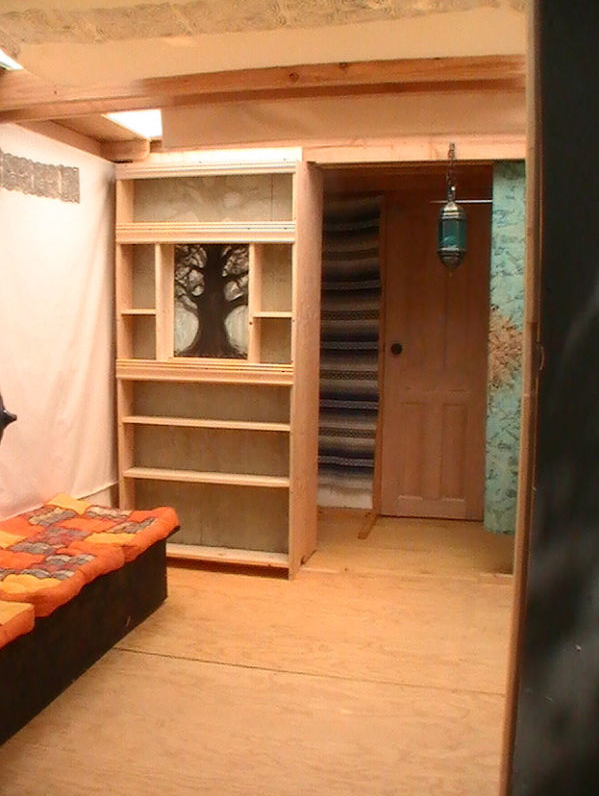
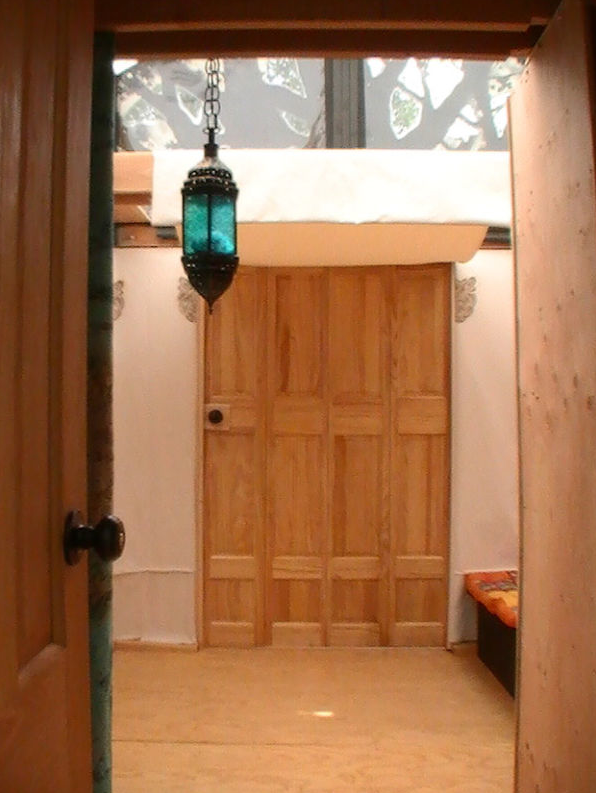
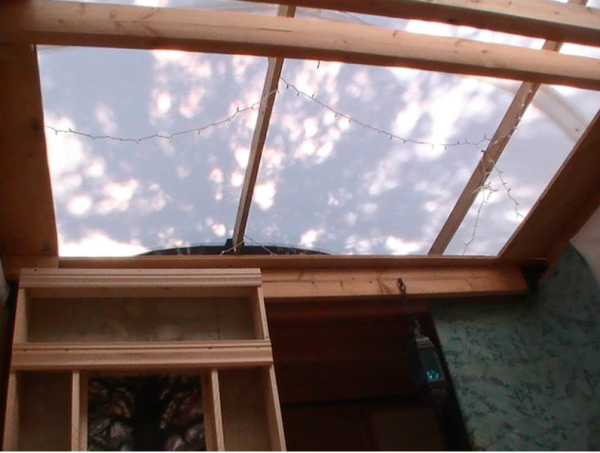

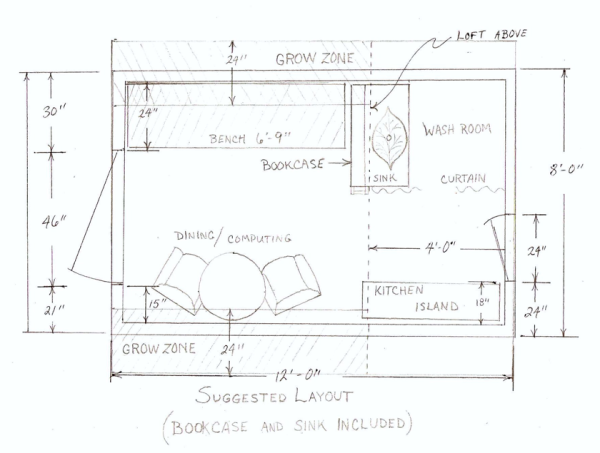
US $17,900.00!
Nice to see someone else from colorado interested in tiny homes, I am down in littleton, good job on this, and good luck with the sale!
Beautiful!
What a great find–it’s definitely unique and perfect for backyard getaway or hobby house. But sure, that price is a bit steep!