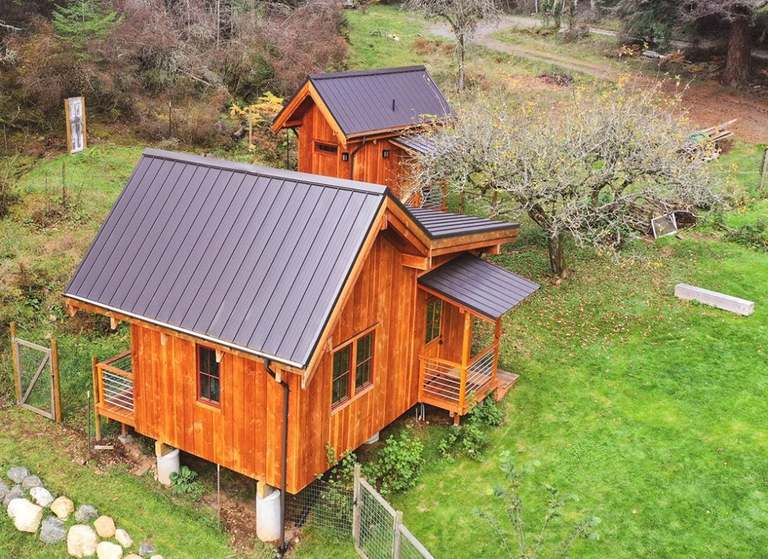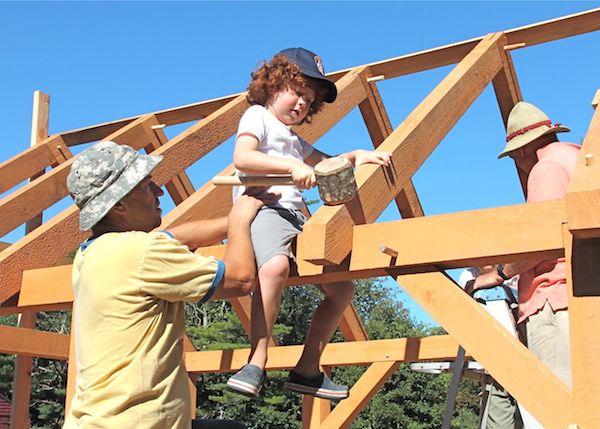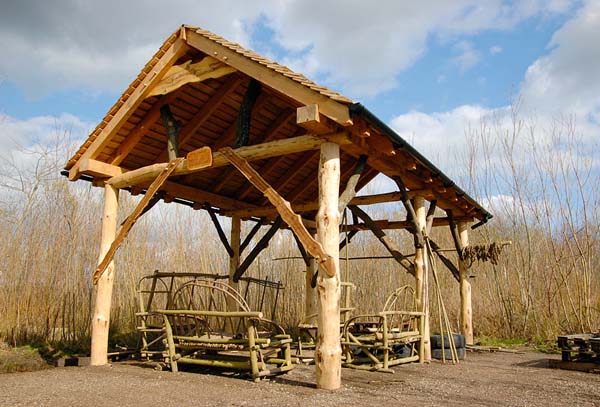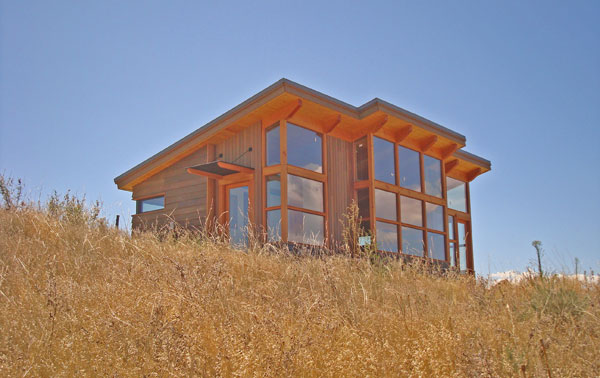Sharon Bagatell and Dennis Hoffarth combine permaculture principles with passion for the planet in Robinia, a tiny house case study in pioneering an ecologically sustainable lifestyle for the future.
Permaculture is way of life that integrates all dimensions of the human condition into a collaborative whole that is greater than the sum of its parts. Practitioners weave a rich tapestry of systems for building, growing food, earning income and nurturing relationships with one another that enhance functionality and multiply our joys while meeting everyone’s needs. It is a lifestyle rooted in ethics that promote reciprocal partnerships between humankind and our environment that are based on care rather than exploitation. The endgame is an abundant world where everyone can enjoy a high quality of life, wherein our problems are solved in the garden instead of on the battlefield.













