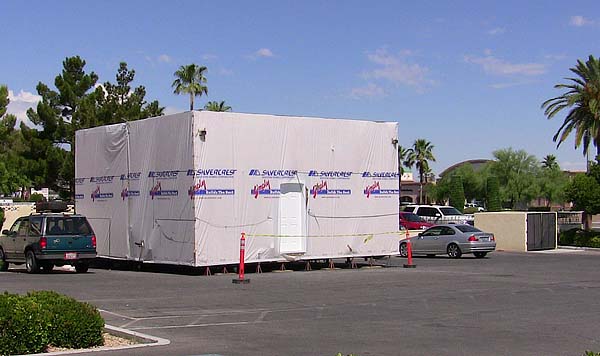Guest Post by Frank Dobrucki
My Tiny House Dilemma/Challenge. Years ago, as I was watching the Las Vegas housing market crumble, the local TV News was reporting that Las Vegas did not have to worry about the national trend in housing, because Las Vegas was going vertical! Yes, we had well over 100 huge high-rise projects on the horizon! I thought that the newscasters were out of their mind. There is no way that you can insulate one type of housing project, specially when it is an outrageously overpriced concept and believe that this will save us from economic catastrophe. Fast-forward, Las Vegas is truly ground zero when it comes to the national housing market disaster. All of the high-rise projects included, even though most were never built!
Photo Credits: Frank Dobrucki

When I looked at the floor plans of many of the projects, several entry-level models were less than 800 square feet and had starting prices of $600,000 and monthly homeowner fees of approximately $800 to $1,000. I knew that I could do a better job of coming up with the kind of housing that people really need and something that people could afford.


