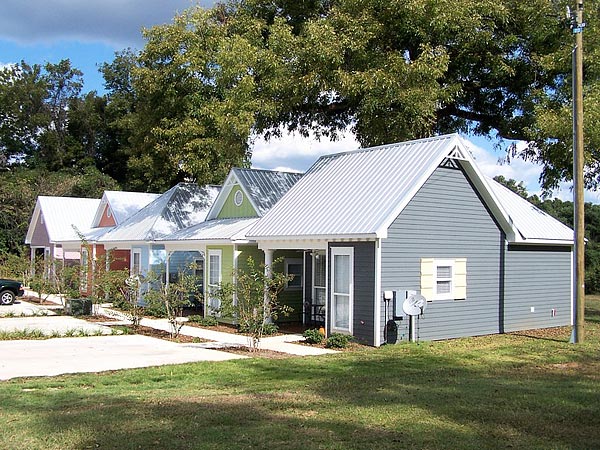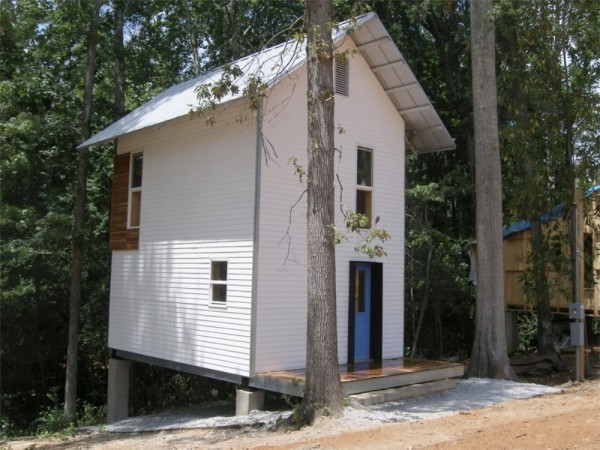Royal one of my readers keeps me supplied with neat finds and this one is really neat and he shares some great advice too. Royal discovered these houses built in Ozark, Alabama and is going to give us a tour through them.
Last June, Mr. Blankenship of Ozark, AL constructed five small homes that are each only 500 sq. ft. They are 1 bedroom, 1 bath, with a nice front porch, living room and kitchen. According to the people living there, they are extremely well insulated and they can have their dogs there without any additional charge.

These were all constructed as rentals. (The housing market being what it is.) Each small house has a concrete parking area out front that is sufficient for two vehicles each. They are conveniently located within a block of the downtown area. They can walk to City Hall, the supermarket, the dollar store, the Methodist church, a couple of restaurants, and an art gallery.
The builder poured all the slabs in one day and once they started framing, they had all five of them framed, drywalled, and painted within 3 weeks. They have silver-colored metal roofs. And each home is painted in a different pastel color so it is easy to find which one is yours. The homes all have very small yards for minimal upkeep. And, it took less than 3 weeks for them all to be leased out for the year.


