Many tiny house builders are asked to include nearly all the amenities of a standard house into a smaller space. Sometimes it can be done. The new Roomy Retreat by Sierra Tiny Houses in northern California features both a main floor sleeping area, a living room AND sleeping loft inside an area a smidge under or over 300 square feet.
The Roomy Retreat by Sierra Tiny Houses comes in 24 or 28 foot lengths.
The Roomy Retreat is Sierra Tiny Houses largest tiny house. Depending on what length you choose, the house can be either 273 square feet or 309 square feet. The main living floor area features an elevated seating space, a spacious kitching, dining area and a sleeping space tucked in under the living room. Two staircases with cabinets access both the living space and the king sized loft. The entire house is filled with windows, wood and other special details.
The main floor bedroom is tucked under the living space.
The smaller version of the home puts the bed in another position.
The bathroom features a composting or standard toilet, sink, shower and washer/dryer hookups. Hot water is supplied by a tankless water heater. The washer/dryer can also be placed into a stairway closet in the smaller version of the home. A two burner propane stove, 7.3 cubic foot refrigerator and convection microwave are also included in the kitchen.
The kitchen features butcher block counters and a dining area.
Double stairs can store clothes and other necessities.
The sleeping loft can fit a king sized bed.
The home is built on a heavy duty trailer and topped with a long-lasting standing seam metal roof. The exterior colors and materials can be customized. Sierra Tiny Houses delivers their homes anywhere within the U.S.
Choose from a composting or standard toilet in the bathroom.
Photos by Sierra Tiny Houses
By Christina Nellemann for the [Tiny House Blog]
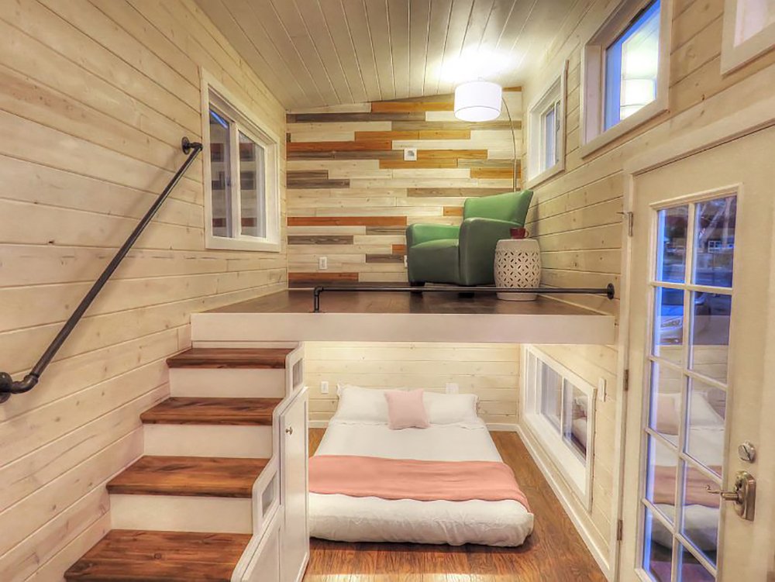

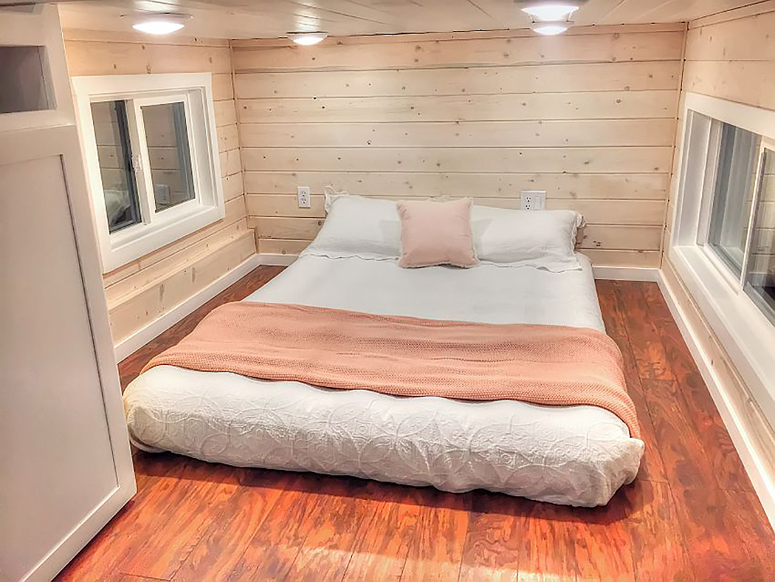
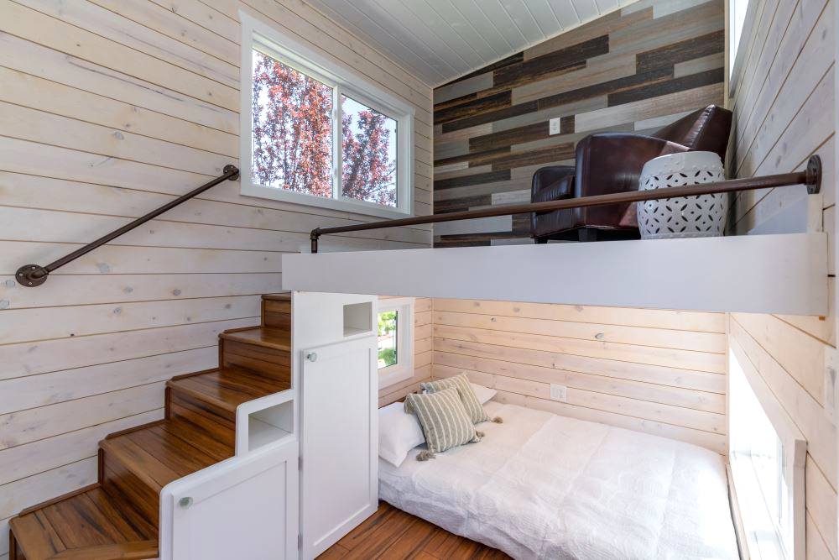

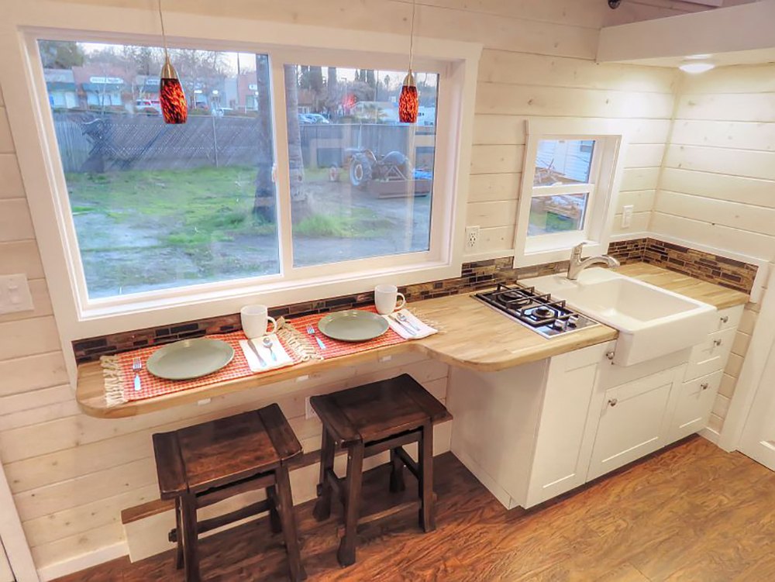
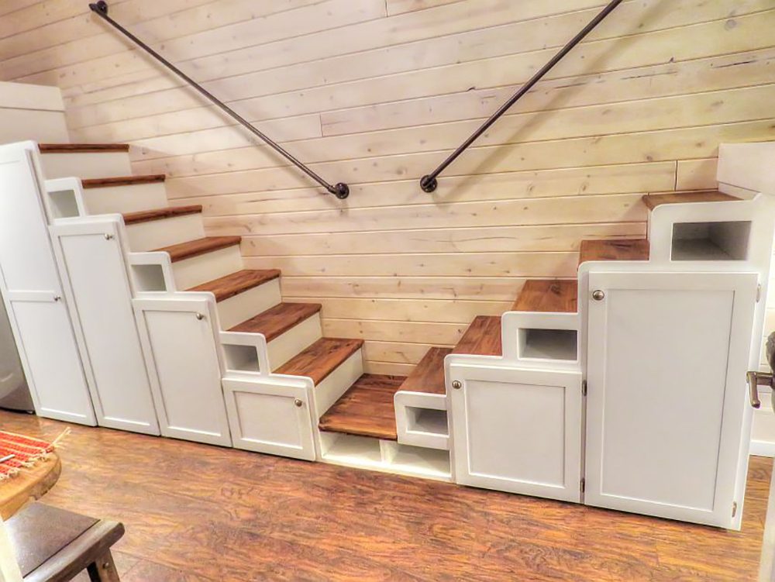
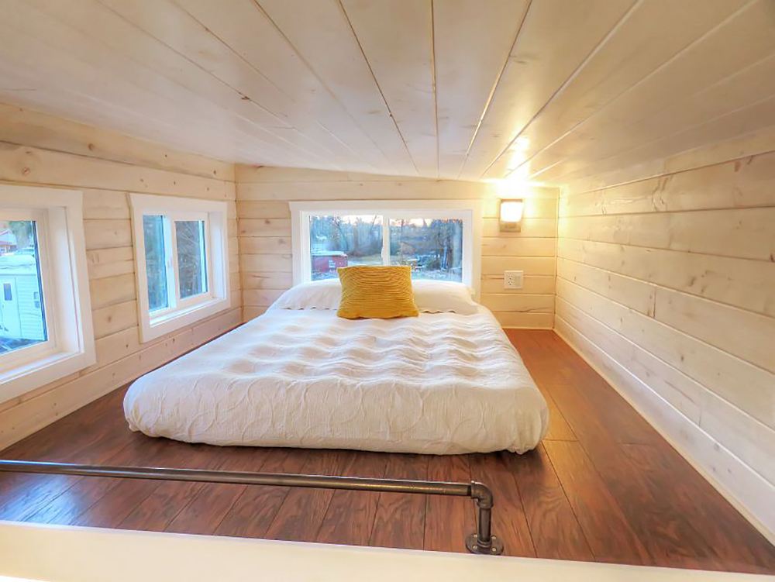
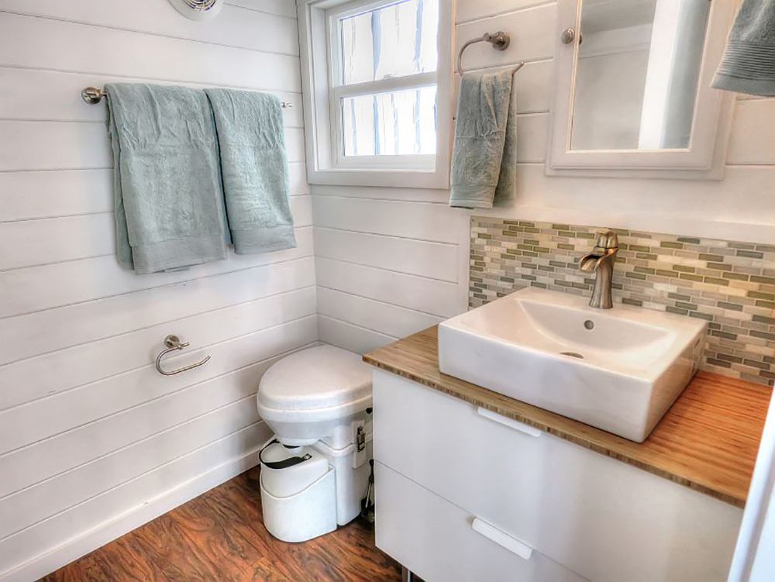
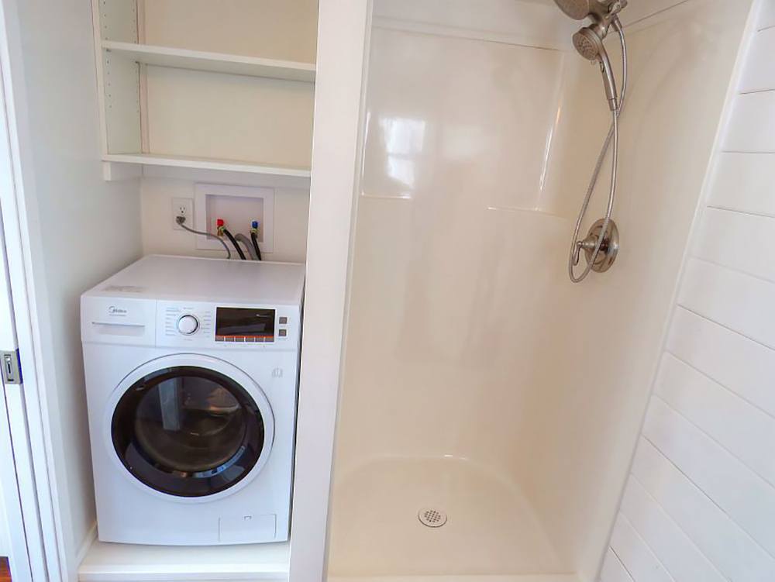
Can I use a 110v electric tankless water heater for a shampoo bowl area for a salon and how many gpm would I need