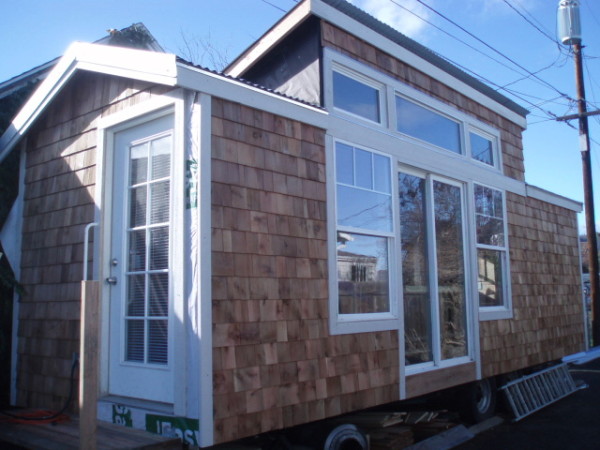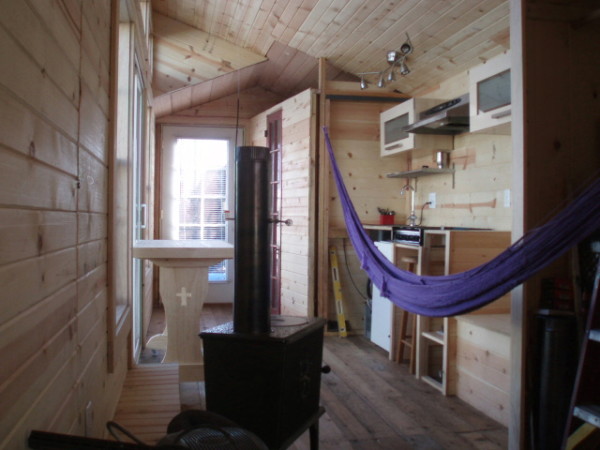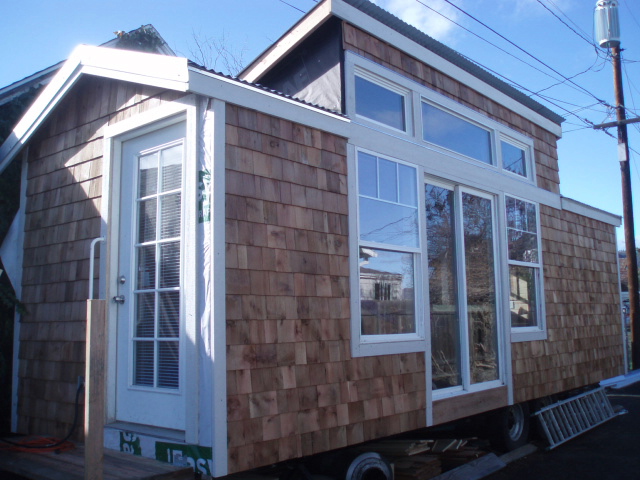Mike Irish from Oregon sent me some photos of his latest project. The design is based from Michael Janzen’s free solar plans with Mike’s modifications. The size is 8’x26.’ A “Passive Solar Cottage” on wheels. The house has a kitchen with ikea cabinets, stainless range hood, a three burner cooktop, and fridge. The bathroom is equipped with Sun Mar composting toilet and shower. The interior is finished with pine and the floor bamboo. The exterior is cedar shingles with galvanized steel roofing. When the house is completed Mike will be asking $16,000 for the home. I will do an update when the house is finished with additional photos and notify you when it is ready for you to make it your own.



i can’t believe how inexpensive his builds are. i applaud his frugal nature and the craftsmanship he seems to employ in building his tiny houses. hoorah!
Love the size 8×26, the only request would be to change the roof height and fit a sleeping loft.
Hi Rob,
I chose to go with the full size murphy bed that folds out down from the wall.
mike
Please keep us updated, I would like to see more interior, especially the bathroom.
DanO
Nice.
I’m in Portland and may be in the market soon, so keep us updated!
Hi Mark,
I’m in The Dalles, stop by and take a look.
mike irish
541-296-5225
503-515-8408
Love to see people making use of my free plans! This one is a nice adaptation and did you see the price!!!
Thanks again Michael.
mike irish
WANT. I also like the sleeping loft idea, but I admit I can’t see a good way to fit it into the plans. $16K! How do you DO that? A Sunmar toilet alone could run almost 10% of that total!
My labor is equal to the price of the materials, and I shop around.
mike
Nice to see someone out NOT to rip off the consumer. Very refreshing. Nice place too.
Heather , I don’t feel that other tiny home builder(on wheels) are ripping off the consumer. You have to look at the economic of tiny homes to realize that a few components (trailer, windows, water system) will take up most of the budget and that builders are entiltled to a living wages that is fair. That being said, Mike has shown us that with some frugal shopping and smart building, one can have a nice 130ish square foot home with out costing over 20k.
Mike where did you source/recycle the trailer from? If you don’t mind me asking, old travel trailer?
Yes, Recycled camp trailers are avaiable on craigs list all the time.
Hi Rob,
Thanks for the rebuke. Point well taken. It is just that some seem very expensive (i.e. $400/sq.ft.) which I think is excessive. Definitely, making a living for the builder is important, I agree completely. H.
REALLY cool little house!
oooooo! It’s just so pretty! I really like the layout and the solar windows. Great job!
Absolutely lovely! I really wish someone would design one with at least a small bathtub. Hot baths are the only thing that helps with my RA and Fibro and I’m sure there are others like me.
Keep up the good work! Love it!
As a matter of fact. The solar house has a tub…it’ a small water trough, works as shower and tub.
For more photos- irish@gorge.net
mike
There is also the option of buying the materials and asking the local vocational training class to build a trailer base for you.
Good suggestion, thanks
mike
Do you have a website or facebook page where you we can find more pictures?
irish@gorge.net
Deborah, have you considered a hot tub of some sorts? I know there are some that can be heated w/ a woodburning unit. There are also the soft sided versions that can be moved readily if mobility is an issue. Standing 6’5″ I have trouble fitting in a regular sized tub and like a hot soak as much as the next person. I just hate the thought of gobbling energy to keep a hot tub warm.
Wow! I’d like to see this when it is finished, great job!
It is already listed for sale on Craigslist Portland>Columbia Gorge.
That’s interesting, let me check with Mike as he did not want me to put it up yet till he had it completed.
Hi Kent,
It is on craigslist. I am trying to get some imput on finishing touches. It could be ready to roll in a week.
thanks,
mike
Thanks Mike, as soon as it’s ready get me the updated pictures and I’ll get another post up. If someone is interested from here let’s both encourage them to contact you. Thanks for keeping an eye on the comments.
Kent
Just to add balance to this argument/discussion: I like the idea of a murphy bed. Some people can’t climb into a loft bed (any more).
Agree, lofts are clever but can be impractical for late night bathroom trips, esp for older people. This is a lovely little shingle home, I hope Mike posts completed pictures!
I stubbornly still drag my body places even though down the road, lofts may be out: but there’s a need for loft and non-loft.
Wish I could remember where I saw the storage bins you can pull down from above and they safely glide down & offer one a chance to utilize upper area in a home as this for lots of STORAGE if you choose to not go loft.
Dang. Even in an apartment of any size, I’d love a Murphy: I hate wasted space like nobody’s business. Once knew someone that built a small staircase to her loft: safety banisters, storage under the stairs as well as a walk in closet -enclosed with glass french doors- beneath the bed.
Anyway: I love Mike’s work and the Janzen springboard. Loves!
Mike,
this is a lovely rendition; can you deliver to East Coast? Perhaps a 30′ long model would allow more valuable space. Dryvit exterior would be a smashing touch as opposed to shingles – as all wood requires constant upkeep. Please let me know when finished and I highly commend you on keeping the price so moderate. Bless you!!!!
Dale
I’m not quite sure about this floor plan, because there is a lot of non-functional space at the entry.
I’d prefer windows east-west-north-south, such as arched windows at the gables and perhaps another glass slider along the back wall.
Maybe an under-counter kitchen at one gable and the bathroom at the other gable.
Try a futon couch or daybed. To save space, use a gas heater. Does it come with a kitchen sink?
What makes this design passive solar? Just because you have large windows on the south facing wall does not make this unit passive solar.
I would like to build a similar home in my back yard. I already have a shed there but it’s run down and too small. I’d like to make it like a mini house that has everything you need. solar and wind power for electric. propane for stove and heat. wood for heat too. compositing toilet. I don’t want to have any grid hook up. Not sure how to handle grey water yet without digging a whole and piping it. I want to be able to move it. I’d like this to be a template and then sell more online once I have the first one built. Any advice or people that could help me in Rhode Island?