An 11×14 foot former vegetable patch eventually became the home for this tiny backyard house designed and built by sustainable building advisor Megan Lea. Since her veggies were not getting enough sun, she decided to bite the bullet and build an environmentally friendly house out of salvage 100-year-old barn wood behind her main home in Portland, Ore.
Her 154 square foot retreat, which was built in less than six months, contains salvaged lumber from three barns in Oregon, a salvaged copper roof, natural plaster walls and a wood stove. The salvaged barn wood on the exterior is from Barnwood Naturals, a company that sells reclaimed vintage wood. The loft contains a comfy sectional sofa and the floor of the loft and its supports are exposed to show the structural elements. The little living room has seating for several people and a large sliding door. The building does not have a bathroom or kitchen.
Megan’s company, Rise Over Run provides consulting services for building and design projects. She emphasizes green building and useful, artful spaces that minimize environmental impact.
Photos courtesy of Rise Over Run
By Christina Nellemann for the [Tiny House Blog]
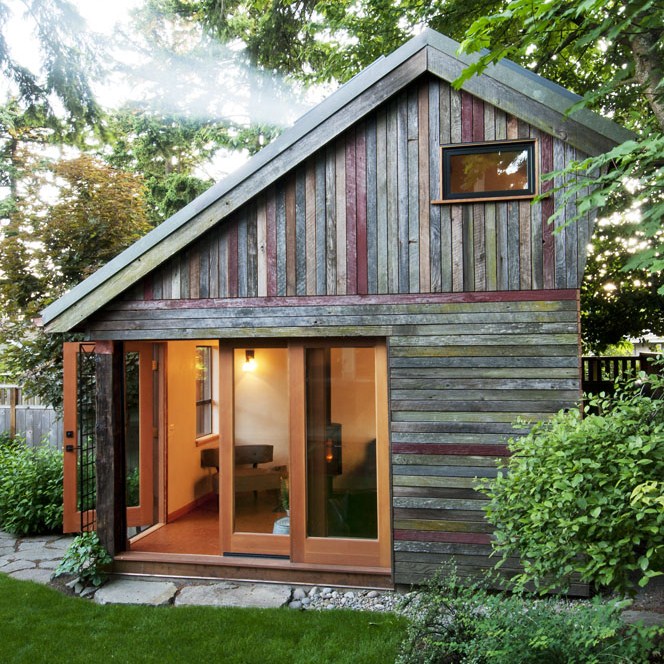
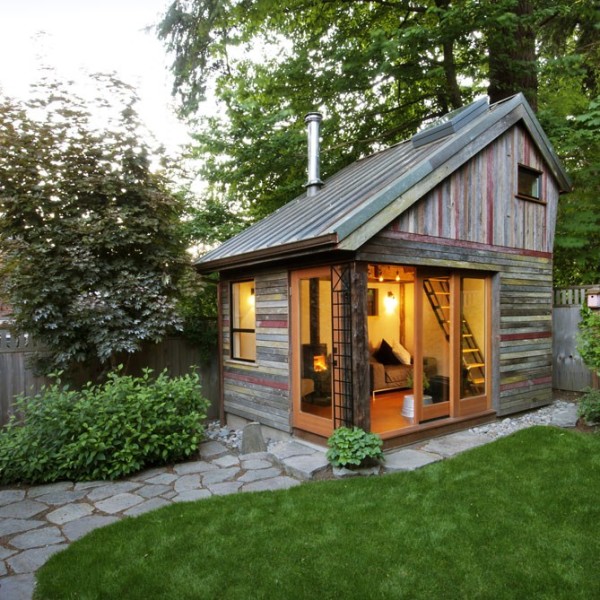
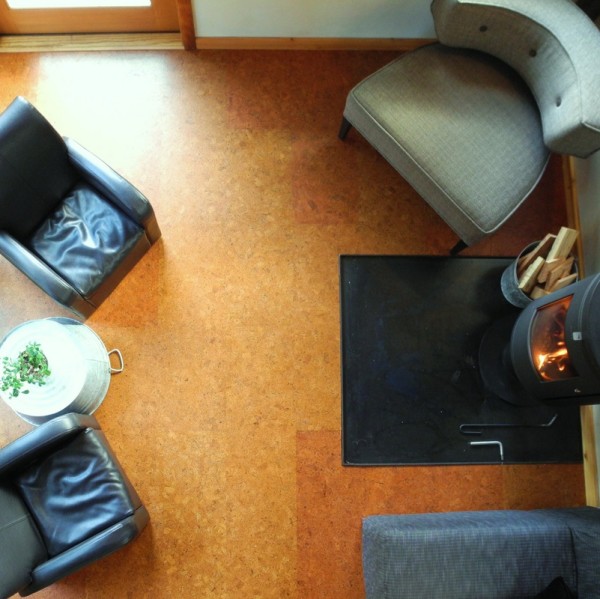
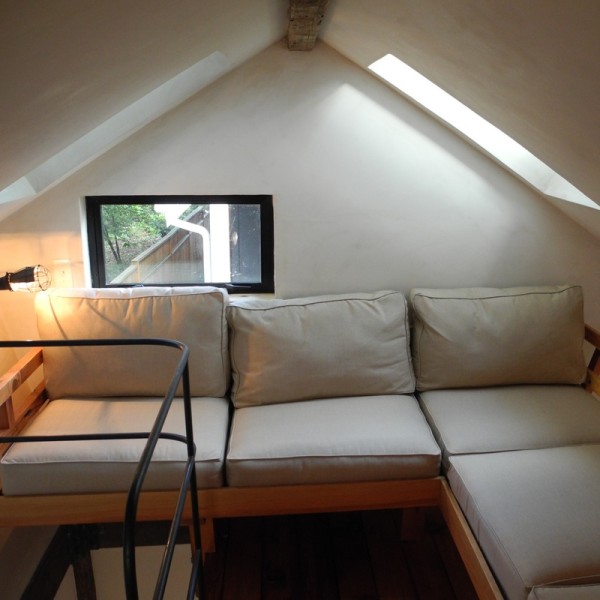
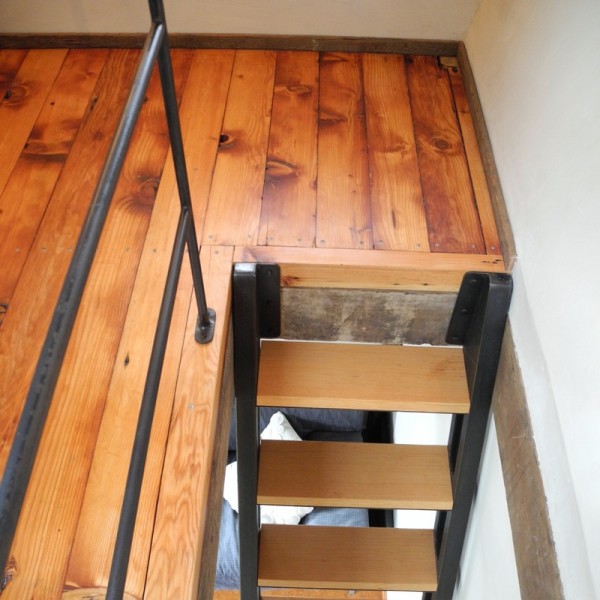

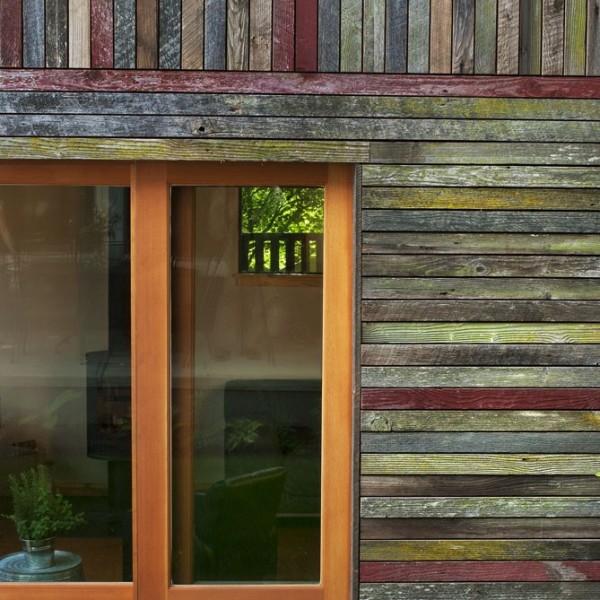
Fantastic well done.
Love this retreat!!!gives me great ideas. I was wondering did you build your ladder or buy it. i am needing a similar ladder and have been unlucky in finding one. What a fantastic idea. Love It!!!
Very nice, but is it a “house”? With no bathroom or kitchen, I don’t see how it could be…… IMHO, this is just an unattached bedroom addition to the big house and not a Tiny House at all.
I did not actually see a bedroom either.
I have seen others ask this question before and I wonder what the point is? In the article it is clearly stated that this is a retreat. Does that disqualify this building for inclusion in Kent’s Blog? As a tinyhouse owner and occupant I find it interesting and useful to see how others design, build and appoint their houses. Are you suggesting that only buildings with toilets and stoves be included in this blog. I think that would limit a lot of interesting houses. I lived for a time in a community that had many separate small “living” spaces. We shared shower and kitchen facilities that were stand alone. My living/sleeping space was my house and home. We lived in our own boxes, but our thinking was outside of your box.
I agree with ‘Steve’ on much of this. Here in West Texas we can live outdoors much of the time and inclosed baths and other ‘amenities’ can be out side attached or detached if you really want them. This is a tasteful ‘house’. For instance in El Rito, NM many years ago we had a two-holer out in the field facing the sunrise with coffee cup holders and minimal modesty cover and an outside shower with a rock lined drain to the trees. I got really cold sometimes but you just made it work.
As someone who designs tiny homes, I enjoy seeing small spaces that aren’t necessarily tiny homes, but could perhaps become them. I’m always looking for a little inspiration, and this sort of thing provides it.
I could not agree more. You expressed my thoughts exactly. It it a beautiful clubhouse, retreat or bedroom, but it can not be called a house and as such I don’t see how any claims of sustainability can be made for this fancy a bedroom. Bedrooms are normally the cheapest and easiest rooms to build but with all the materials that went into this one, including all the furniture it is not low impact, despite using some old barn wood for siding.
Wow. This is easily one of my favorite tiny home designs/executions. Beautifully done. Thanks for the post!
Truly stunning with the use of such rich and beautifully realized second hand materials. You could not create the subtle shades in the wood if you were so inclined.
I love this house. The barn wood is so colorful.
Great design but I too do not see how it is a “tiny house”. The lack of a kitchenette or a bathroom rule it out for me. The couch upstairs is a bit out of place as one part you cannot use for sitting as you have no place to put your feet/legs. This is more of a backyard retreat than a tiny house IMO.
I think we need to get over requiring each tiny building to qualify as a “house” with a specific definition. Yes, it’s the Tiny House blog, but some of the places shown can serve as inspiration or just for fun, or to start a conversation about means and methods. Tiny Shelter might be a more inclusive description. Not everybody wants or needs a kitchen or bathroom to be part of the building interior. Even if it’s “just” a tiny private space for whatever purpose that’s no reason to exclude it from consideration. Especially when it’s so well made.
Well put, and I fully agree….. A bathroom (as Bob also mentioned below) would be an easy installation, as would a small kitchenette, but I feel that some people don’t see far past “It doesn’t have a bathroom”, which I feel is unfortunate, as that could be remedied, and there’s so many other things to pull from these type structures, whether you want to call them shelters, or homes.
Not really a house…just a hang out. If that’s what she wanted fine, but why act like it’s a house if it’s not really?
I wonder maybe some should look back in history to see what a tiny house really started out like on the prairie and in the woods. Most kitchens and outhouses were just that out houses. Bedroom everybody lived in one room the tiny house.
Shalom
So beautiful. But what’s the fuss? Does it matter that there is no kitchen or bath with the main house so close by? I agree with Alice.
BTW, is that a Rais stove? It looks like mine.
I didn’t see a TV so it can’t be a house. Please folks why are so many negative responses are showing up on here again.
I could sleep in the loft on the couch. I could cook on the wood stove. I could use a compost toilet. I could add a shower outside. With a propane instant gas hot water heater and a garden house..
To all of the whiners please show us the pictures of your completed tiny house.
If you can’t say something nice don’t say anything at all.
I liked it. It has a lot of light, warm character and class and I don’t need a TV.
the only actual negativity is yours.
I see a few comments OBJECTIVELY pointing out their opinion, and you decided that gave you license to call them names. Baffling, truly baffling.
A difference of opinion is a much greater distance from trolling than calling someone “whiners.”
I could easily imagine the loft as a bedroom and making a kitchen/bathroom space below. The structure is beautiful, the recycling of old barn wood a great factor in its warmth.
The negative comments remind me of watching television shows about people looking at homes and saying, no, not for me, I hate the paint colors! Part of tiny house living is having creative, inspiring imaginations translated into reality. This building is a wonderful imagination diving board! Thank you for sharing it with us.
The exterior is gorgeous, but there are visible gaps between the wood siding “slats”. I’m wondering how do you keep water and insects, etc. from getting into those spaces and causing damage? In the mid-atlantic region where I live, an exterior like that probably wouldn’t last more than 1-2 years, with snow/ice in winter, humid summers, and thick insect population. Any insight into what keeps it durable?
Beautiful work ,great details
I think it looks great. As I am new to this tiny house concept. I have started building a Tiny house 8×14.
Criticise criticise criticise…. A weekend with tools and this could have a kitchen and bathroom. Drop the couch and put a mattress and boom bedroom.
Enjoy the craftsmanship and beauty and stop focusing on the negative. You’ll live longer.
This “saltbox architecture” style is a great addition to the design of tiny homes. Thanks Megan for an “eye opening” design.
What is the floor in the 3rd picture? It looks like OSB that has been sanded & finished. If so, what a great idea. If not, well it still looks great!
Those look like cork tiles to me. I had a cork floor in the kitchen of one of my houses and it looked just like that. They are comfortable under the feet, dishes ‘bounce’ off of them (sometimes) but they do require maintenance like a wood floor.
osb i believe. we do that with plywood. paint, varnish, oil or nothing.
Where did you get those great recliners? They look smaller than normal-sized ones. Gorgeous building.
super design and aesthetic. Also looks as if the workmanship is of very high caliber. I wonder if living in it or with it for a time would give inspiration space to manifest locations and dimension to the kitchen and bath facilities. Well done.
Very well done. Beautifully designed and built. I’m sure this is a fantastic space to relax and spend time.
Beautifully done. Simple and elegant. Adding
another 80 sq feet would allow the inclusion
of a kitchen/ toilet/closet module if needed.
This an Idea blog people — why waste your
voice on negative comments???
Love the way you did the barnsiding.
for the better part of 10 years i lived in a house without a bathroom or inside kitchen. i was a hick from southern indiana, what did i know? fridge and wood burner, thems the appliances inside. cooked outside and had an outhouse. house work was not part of the plan. the plan was to get someone to visit and go play in the woods. your call. peace billy
Love it!!!
Where did u get the wood stove? I like it
i love this retreat! i can easily see myself escaping there to get away from my regular house. i would put my tea kettle on the stove and read away.
Adorable!!! Very creative, I could live in that!
I find this retreat to be multi functional and the shape wonderful. It could easily be used as
a starting point for an full time use Tiny House.
I think it’s beautiful. I agree with Deek, and I can also imagine (and prefer) the idea of kitchens and baths in out buildings. It’s kind of silly to argue over what qualifies it as a Tiny House.
I’d take it in a heartbeat.
It’s a very pretty building, but how do you live without a bath and kitchen?
It’s an inventive and stylish use of space, but why not add a few feet and leave space for these facilities?
I would be curious to know the owner’s decision for not including either? Is there a big/ger house out of view that provides these?
Read the article, it explains location. As to how you can live without a kitchen and bath, well that depends. Not having cooking or bath facilities inside your main shelter doesn’t necessarily mean you don’t have something elsewhere. Many older houses had separate kitchens because of the danger of fire or to keep the main living space cooler in summer and inside bathrooms are fairly recent or non-existent in many locations. Using these facilities in another person’s living space is seen by some as a bad thing but it’s entirely up to the people involved whether that’s so. Some places have communal facilities for different reasons, economic or ecological or whatever. There are many ways to accomplish the goal of comfortable living.
Great article about this “retreat” behind the “main” house.
It’s so beautiful and gives great ideas. Thank you for sharing this. : ) Namaste
Beautiful, house or no house. People have lived in lesser places for most of human history 😉
I think the Cladding is fantastic. Any chance you could tell me how this cladding joins together? Is the cladding water tight in its own right or is it sitting on top of something else, like plywood?
I would add like a little indent or nook by the door were a counter would go with a medium sized minny fridge would go under with a microwave maybe a small sink little counter space then by all the furniture a TV definitely b/c you can’t hang in a place with no TV
.
😀