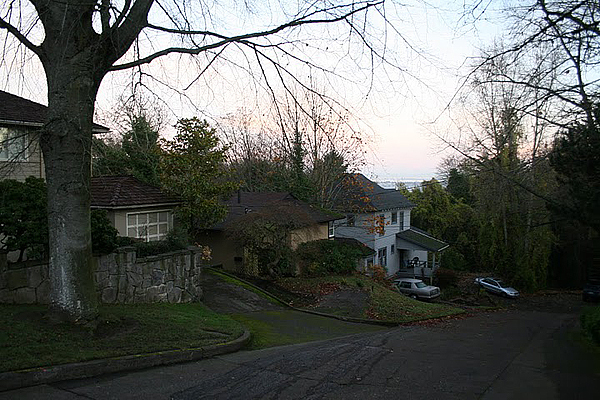My husband and I have been living in a small home rental in Portland, Oreogn for the past year and a half. Our cottage is about 450 square feet. It feels quite spacious to us. Both of us grew up in very large homes full of family, friends, and fun and we loved it, but prefer a smaller space for ourselves.
We got married in Maine (we used to live in Boston/Somerville) and packed our small Honda Civic with all of our possessions and leisurely road tripped to Oregon.

We found this house on Craigslist soon after moving to the area. Because we only brought our clothes and some personal items, we wanted to find a small place that would be easy and cheap to furnish. It took a few weeks, but we were able to get everything in our home (except TV and bed side tables) from Goodwill, Craigslist, and garage sales. It was quite an adventure!

Our house was originally a guest house for the large home next door, but now they are owned by different families. We truly love our cozy cottage. It has lots of built in storage space and beautiful windows.
We are within walking distance (if you don’t mind some hard core hills) of downtown, NW Portland, and Portland State University. And we are very lucky (if it’s not raining!) to have patio space that gets late afternoon sun.













Love it all except the laundry room in the basement…
I’m 6′-3″… I could bump my grape, ruin my ‘doo’ and get spiders in my hair. LOL!
lol Joe, you’re funny.
Cute place, small but very livable 🙂
Wow I love this lil’house. I don’t mind the laundry room in the basement – but it would need ceiling and walls. Unfinished basements give me the willies. And I just loooooove the living dining room.
Yeah there’s always something creepy about unfinished basements. I’ve seen to many movies about stuff happening to women in the basement.LOL
But I love this little house otherwise. Very nice lay out.
A
Cute little place in the west hills!
Lovely house. And the one home I have purchased in my life, years ago, had an unfinished basement with a laundry room. I had a dog, so no big thing. He went down first. 🙂
Enjoy this place! The outside greenery is really great.
Cute house, don’t mind the basement but that kitchen is a bit odd.
AWESOME little house! And, you’ve done a great job of furnishing it if all those items came from Craigslist, etc 🙂 I’m with you. When folks ask me what style my house is furnished in I always tell them “Early eBaY!” And, it’s true! Peace!
Awesome place…very well done…..simplicity goes a long way!!! Congrats!
Very nicely done! I love that built-in desk area. Seems like so many small houses don’t have space for a computer- let alone a home office.
And welcome to the PNW by the way… I hope our horribly gray spring hasn’t got you pining for Maine!
Such a sweet home! It’s truly hard to believe it’s 450 square feet! Congratulations you two! And thank you so much for sharing!!!
That’s a clever placement of the corner cabinet in the kitchen! A really cozy house with open space and storage both.
Oh, I love it. My dream is to live in the PNW one day (I have never seen the abbreviation before!) I think you have a little paradise right there, what with your tiny home and all that beauty surrounding it.
Love the view of woodlands out window of dining and living room from a former Pacific Northwesterner who grew up in Seattle.
What a view. This must be the pill hill area of Portland. The house looks bigger than 450 square feet. With a separate kitchen and bedroom this is plenty of space.
I bet there aren’t to many 450 sq ft homes with a view like that. One thing I have found that might help alot with the minimal countertop space. There are dish drains that hang down INSIDE a sink(Great that there IS a double bowl sink, w/ no dishwasher) Will give you a bit more counter at the stove for cooking. I found mine at a thrift store. 🙂
Thanks for the kind comments, it was fun to see our place on one of our favorite websites! Just to clarify, the last photo is not a view from our house, but about a 5 minute walk away. Also, our kitchen fridge and stove are 3/4 size- so that might help with perspective. And, I also found our basement super creepy when we moved in, but I have learned to look past the creep factor because I love having on site laundry 🙂
wow. just looking at the interior, and i’m thinking that this is A HUGE HOUSE. very beautiful too.
It looks great and just a thought, if you find that you want to switch or refinish that built-in desk situation….consider a sofa table, you know, the one’s that used to sit behind a sofa. They’re tall – cut the legs off – but the depth might be more pratical for paperless. Just some ideas, I’ve already had when I get a small house, thought I’d share it.