by Robin Boucher
Britt and I built our small house (the left one in the attached image) in 1983 while he attended Virginia Tech to study forestry and I taught art. Everyone thought we were crazy building such a small space, but it was perfect for us. It is 20 x 22 with a full walk-out basement, an open mail level and a 22 x 11 loft. We built as sustainably as possible, recycling, using local products, not overdoing, and building well. In 1993, we built the art studio (24 x 30) so I could work at home. Again, everyone thought we were nuts, this time for building another small house on our land. I didn’t want to work in my house and also I didn’t want to destroy the lovely landscape by building something that required heavy machinery in the woods. Over the years we have found that people who visit come from two camps…they either ask us right away if we plan to connect the buildings, or they think it is great just the way it is.
About 5 years ago, when our children needed more space (as did their parents), we turned the studio into the “day house” relegating my art-making space into an 11 x 14 loft at the top of the spiral stairs in the studio and turning the downstairs into our daytime living space. Today the studio (Day House which is on the right in the photos) contains our living, dining, kitchen, pantry, my mini studio and bathroom. The Night House contains our bedrooms, a bathroom and in the basement my husband’s office and our laundry room.
When people ask how it is walking outside to our bedrooms (especially in rain or snow) I jokingly call it “Camp Boucher” where we are on vacation all year long. The nice thing about our design is the flexibility of space. As our space needs change we have been able to adapt every room to a new function (we removed the kitchen from the original house when we turned that space into a master bedroom…it was easy because it was rustic to begin with). The hard part about itis that the banks and mortgage companies hate it because there are no comparables and it is just plain different. We have avoided adding on and tried to make do with what we have. And it is a lovely place.
Robin Boucher
www.chinkapinhillstudio.com
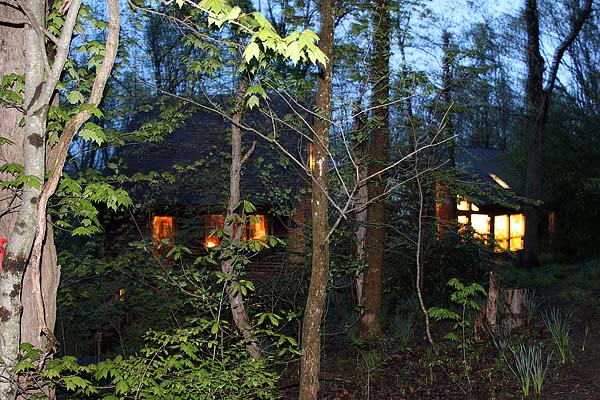
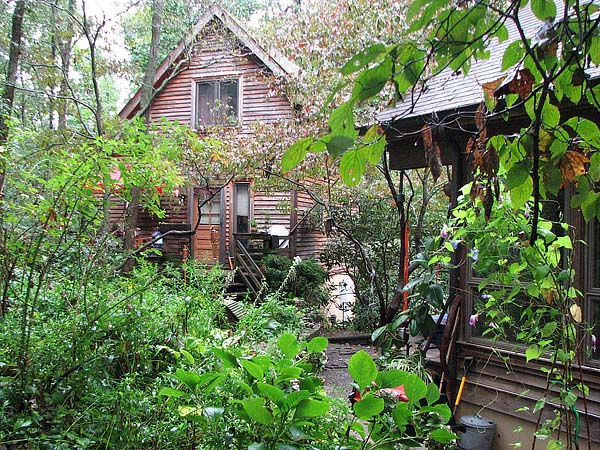
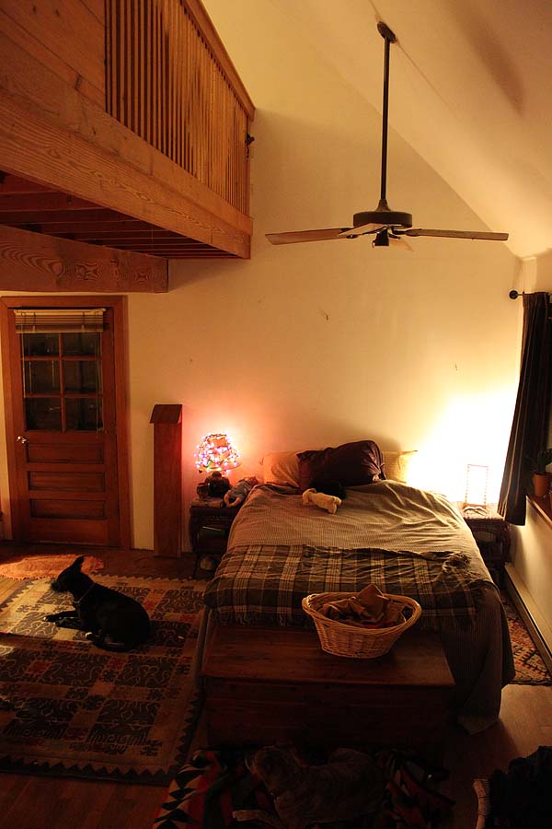

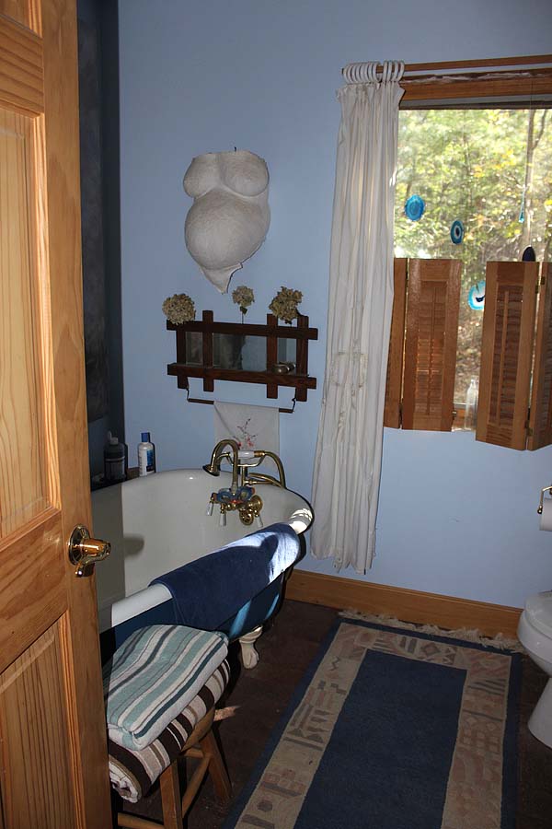
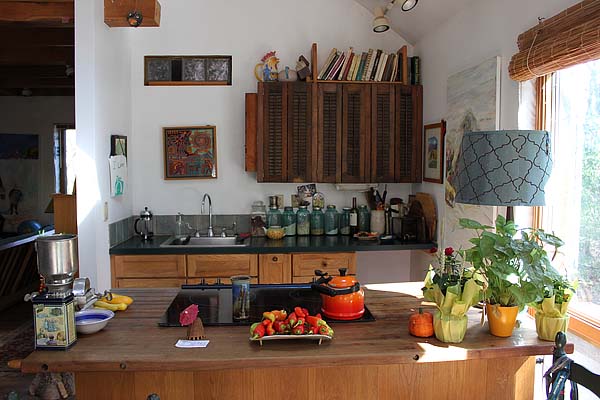
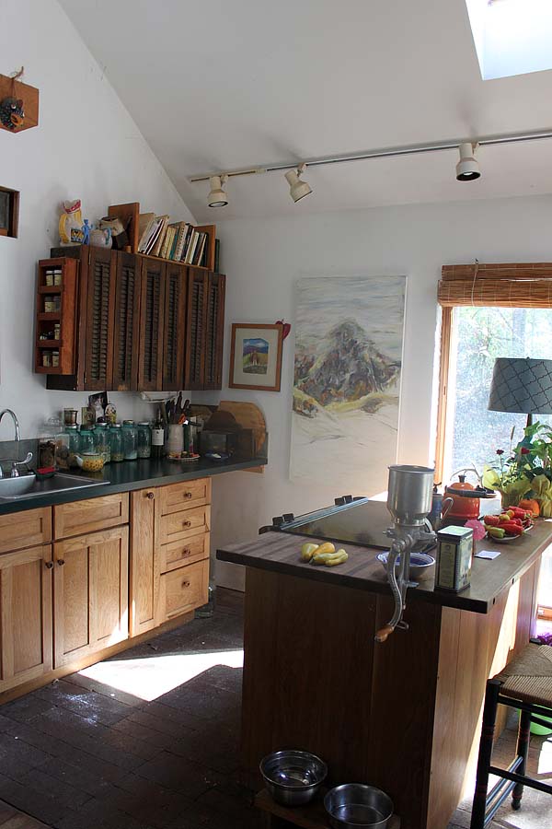
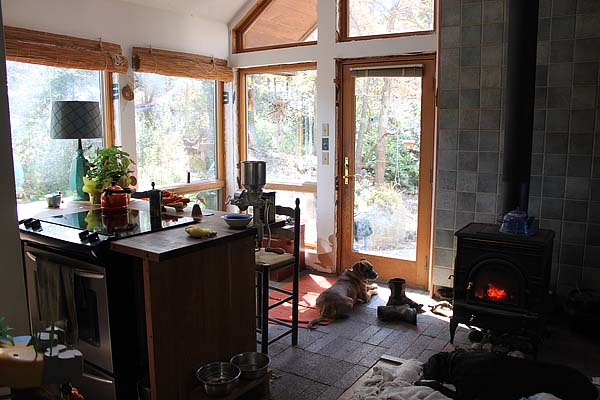
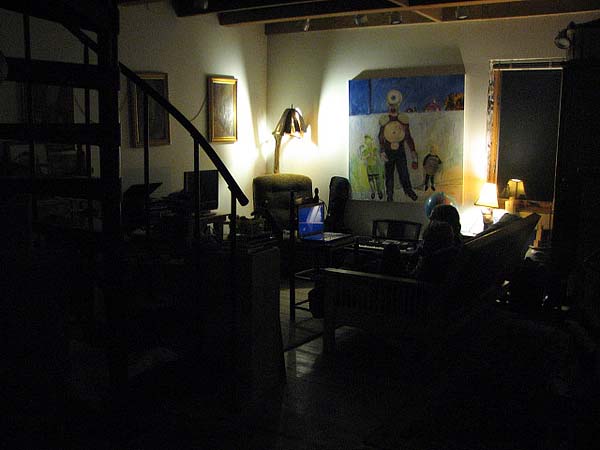
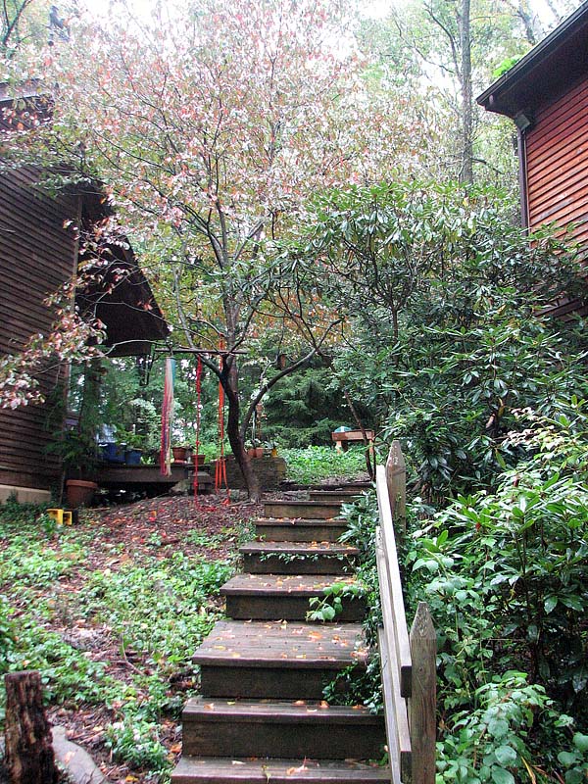
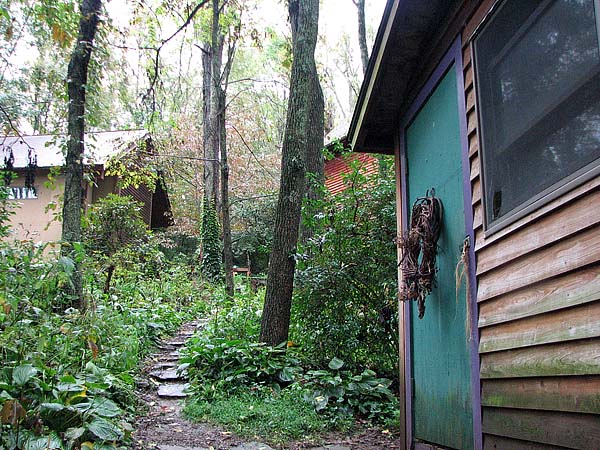
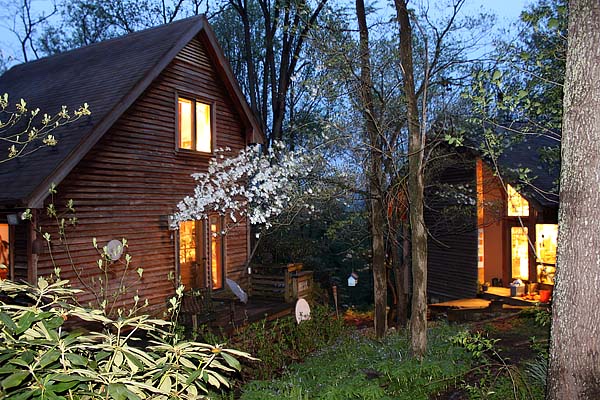
I love outside the box living! Do you have pictures of the inside?
I sent in the article right before we had a massive water leak which flooded the night house for several hours and thus wreaking havoc on everything dry. I had promised to send interior photos but didn’t get around to it. With all of the requests I will do so.
Beautiful. I woul have loved to have seen some inside shots. The outdoor pics are lovely, though and I like the concept. Thanks for sharing this!
You are welcome. Thanks for your comments. Notice that several more images (interior and exterior have been added).
would like to see some pics of the inside
Beautiful …and it works for you, that’s all that matters. I love the concept, and it’s flexibility. Thanks for sharing…I agree, would love to take a peek inside. 🙂
I would love to know a bit more about the construction and it’s affordability. We h ve property in 4 corners we would love to build on and are trying to find an a way to build with a studio on the property
We used post and beam and standard framing for the night house. Because the interior is open with no supporting walls we used exposed 22 x 12 x 6 inch fir beams on each (3) floor and 6 x 6 posts at required intervals. The exterior walls were standard framing (albeit 2 x 6 instead of 2 x 4 to get the extra R value). The basement is concrete block exterior with exposed fir post and beam interior construction.
The studio has manufactured posts and beams that we sheetrocked over, but we also used exposed 6 x 6inch oak beams that we milled from windfall to support the loft which doubled as collar ties.
When building the night house, we saved tons of money because we only hired two guys to lay the block, and one guy to put the finish coat on the sheetrock. We did all of the other labor ourselves. It took about 2 years to get it all done including hand backfilling around the house to keep the big trucks out of the woods.
For the studio (a.k.a. Day House) we were too busy with school and work to do all of the building ourselves so we used some of the equity from our first structure to contract out getting it weathered in. After that, we did most of the work ourselves. It took forever…about 5 years, and there is still work to be done.
We saved money on both structures by upcycling, recycling, not having, using our own skill set, being creative, being patient (sometimes). We did some crazy stuff like rented a moving van (for each space) to drive 8 hours south to pick up cypress siding and dimension lumber directly from a sawmill in North Carolina. This cut our siding costs by more than half.
In the mid-80’s the total cost for the first structure was about 20K. The 2nd structure was about 60K. We did not cut corners on things like windows and doors (we used solid wood interior and exterior doors).
What a great idea! Love the flexibility, and it’s beautifully done.
“It is 20 x 22 with a full walk-out basement, an open mail level and a 22 x 11 loft”
Isn’t it funny how that used to be considered impossibly tiny? That square footage is WAY more than I need now! Though I’m not sure what an “open mail level” is?
This is a typo-should be “open main level.” My bad.
Would love to have seen interior pics and more of the outside.
Kudos to you! Designing spaces that fit your lifestyle, philosophy and bank account. I like your separate spaces and the way you have made them work. What a great idea! More Americans should learn to live this way,- within their means.
I agree about trying to live within our means. The variable between what you need to live on and what you make is ever increasing and I feel it is imperative to teach our children how to survive “outside of the box.”
Lovely! It does look just like camp. I love camp! Why would you ever change a thing? Thank you for sharing!
More photos please!!
There are more photos for you to ponder.
Love to continue to read all these articles about people wanting to live in smaller homes. While most find them too small. I, for one, love the idea of living within my means.
Currently I am in the process of purchasing a small home. Its 20×20, and perfect size for my means. I have been investigating different small home builders for about the last year and finally found a company that was affordable and as well as a superbly built product.
I applaud you for living your dream and making such a beautiful homestead for your family. Looking at the two building in the forest- it looks like a grand adventure!! Well done!!
Sava,
I too am building a 20 x 22. Would you mind sharing what you found and who you are using?
Thanks, Jewels
Building our home has been an education in “process.” When I first started building it I could only think about what it would be like when it was “finished.” It has taken me all of these years to understand that it is a lifestyle, and the creative energy and passion about “living large without being big” has been what has propelled the project forward.