Montana Mobile Cabins was my first post over three years ago and I have been giving you occasional updates on their projects. Here is their latest cabin and some information about it.
We just finished up with our latest cabin and wanted to share with you the results. The cabin is in Philipsburg, Montana. and was built for a couple from New York as their retirement home. Following are the specs and some photos.

18×24 Cabin on full walk-out basement; 3/4 loft to be used as guest room/office, main floor: bedroom, bath, kitchen, great room. Sliding doors to bedroom and bath as a space saver. Basement unfinished – to be finished by owner at a later time.
Off grid; powered by remote start 10kw Eaton propane generator (small building to right of cabin); heated by propane stove in basement and wood burning stove on main floor. Appliances are propane. Oversize pressure tank to hold water so that the generator does not have to be run every time you want to use the water.
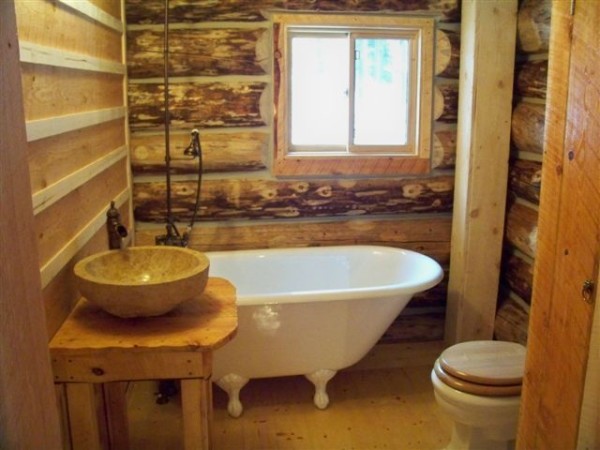

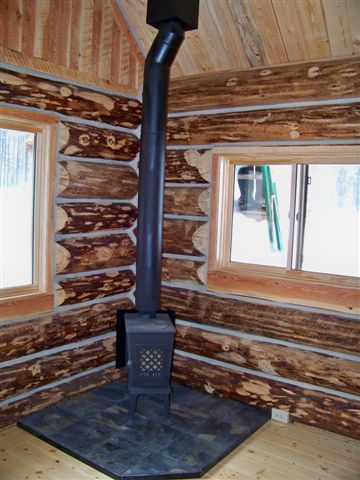
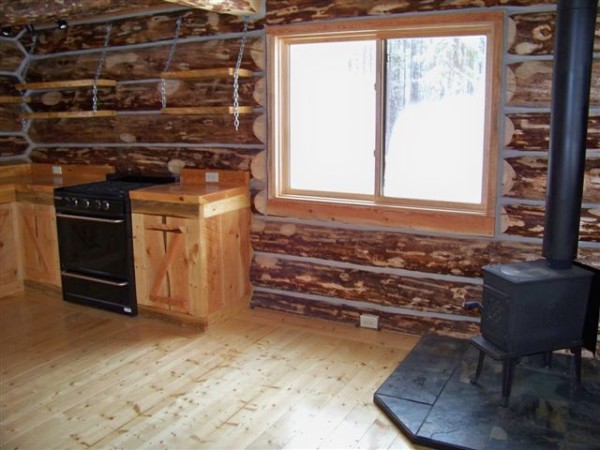
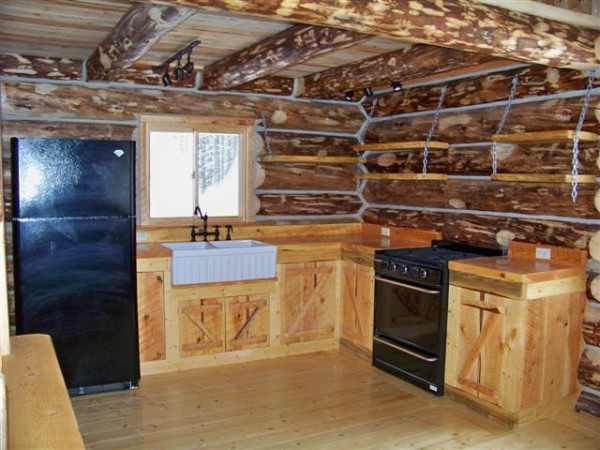


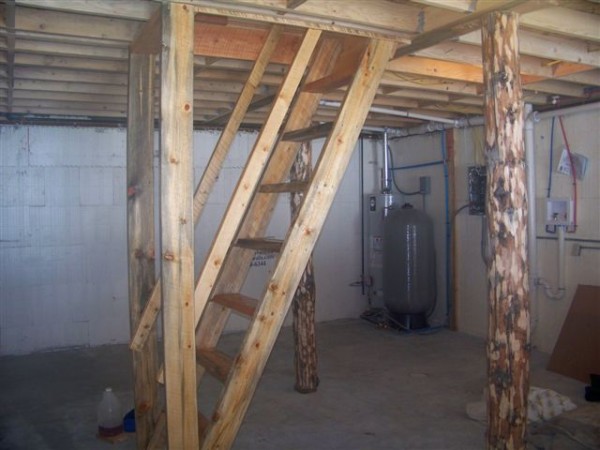
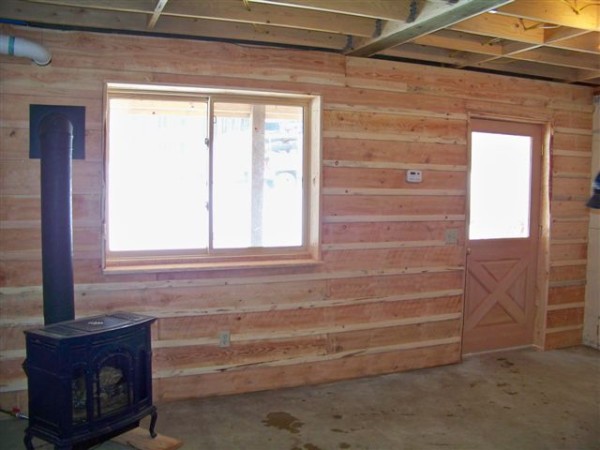
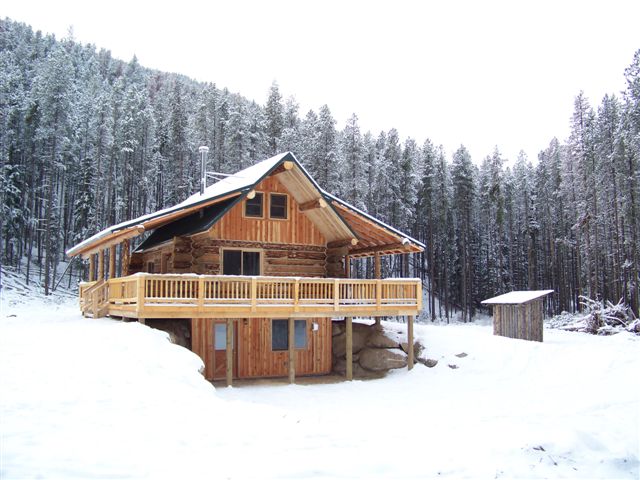
Awesome.
Um. Very interesting. Love the chain-hung cupboards. Don’t quite get the roof underneath another roof, kind of a dragonfly effect. In case of a malicious squirrel with a tiny chain saw there is a secondary roof back-up? Extending the log side walls all the way up to the first roof might have added more space but shucks what do I know I am no architect. Nor a New Yorker. New Yorkers who move to Montana can be expected to want extra roofs in case it snows while they are waiting for the pizza delivery.
Awww .. shouldn’t be so hard on New Yorkers! At least they came to their senses and are leaving NY and seem to have gotten things right in Montana! I like the cabin. I’m glad you mentioned the cupboards hung from chains because on first glance, I didn’t even notice that. When I read your post, I went back and looked .. yea, that’s a pretty cool idea.
Nice.
Looks like that porch roof would go airborne with a strong wind.
Would look better boxed in.
I still like everything else. Those sliding interior (barn doors) are a cool space saver! 😉
I am intriged by the roofing over the porches, I would like to do the same on my cabin, I imagine its just laid over the existing steel roof with the crimps lined up??
Nice Place. 18×24 basicly = to a 2 story plus a 3/4 loft. Somewhere around 1188sqft? Compared to my little place that is huge! Course my place is huge compared to some of the really tiny places on wheels. Course I’m sure it comes with a Huge Price Tag too.
Love the cabin,size is good for a small place you can actually live in. I to do not like the porch roof design, but this is not my house. The remainder is great. Congrats.
Beautiful cabin!
Well, now you have gone and done it. This is as
close to my hope as I have ever seen. As I need
to act on this concern soon, can you tell me how to get more information on this structure? Many thanks, and is there a way to sign up to get continuing info on your blog?
Colleen Patterson
4400 Delong Drive
Anchorage, AK 99502
It’s a flying nun roof! (Oh, oh, I think I just revealed my age!)
What a great house… And a killer place to leave it. What a great picturesque location.
Beautiful cabin Kent! You gave me some great ideas for our cabin, thanks! My take in answer to some of the questions raised in some of the comments here…We did the same with the roofing over our cabin porches. For us, it was the result of after the construction of the main cabin and decking. We decided we had to add the roof over the existing decking because the snow and rain were damaging the decking at a very accelerated rate. I’ll add that the pitch of our cabin roof coincides with the snow load we get in the winter…don’t need any cave in’s or collapses!
http://www.tinyhouseblog.com is really a walk-through for all of the info you wanted about this and didn’t know who to ask. Glimpse here, and you’ll definitely discover it.
So it’s mobile in the sense that the Earth is rotating?
One of the more popular shirts in Montana is “welcome to Montana Now go home” Great cabins maybe the best I have seen Just for me You need to get a larger great room and less kitchen and a stone fireplace/box woodstove is needed. Montana people do not like people from big cities coming to there state, for they want to change it to make it more comfortable for there city lifestyles…come but just live like native montana people.