As a child, I use to dream about living in a “cabin in the woods”, but little did I know, that would someday be my reality. When I found my 352sq ft tiny log cabin, I knew I’d found my paradise. Located in a small cabin community on top of a mountain in northern Kentucky, this tiny log cabin is everything I could have ever wanted and more. A wrap-around porch, tall ceilings, exposed beams, and a mix of rustic and vintage decor complete my tiny space. The home sits on a permanent foundation and includes a full cellar for storage. At the end of the day, I realize tiny living isn’t for everyone, but I wanted to prove you could pack a lot of charm and design in only 352sq ft.
Lucas Dunaway
https://www.facebook.com/rrassistedliving
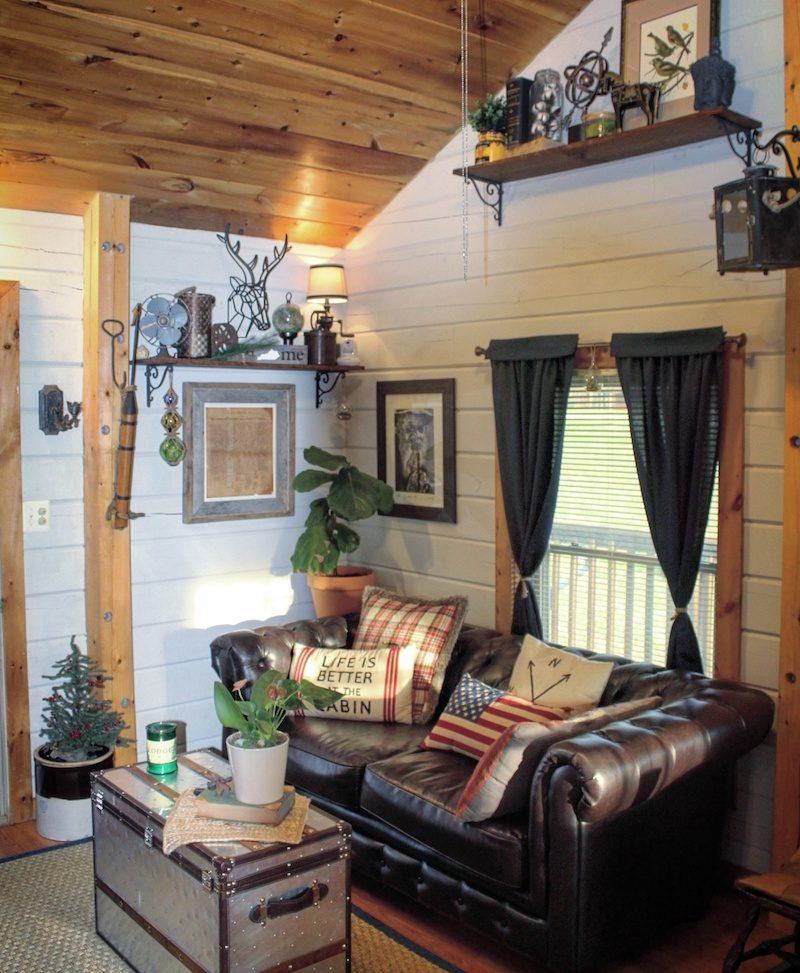
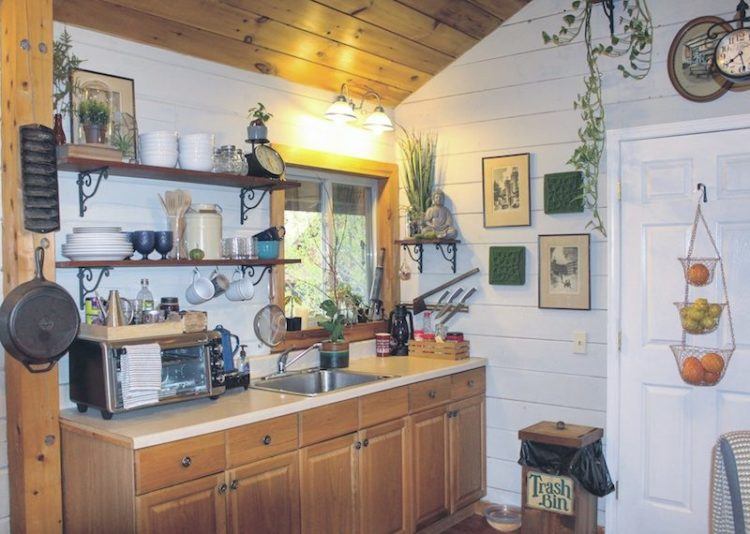
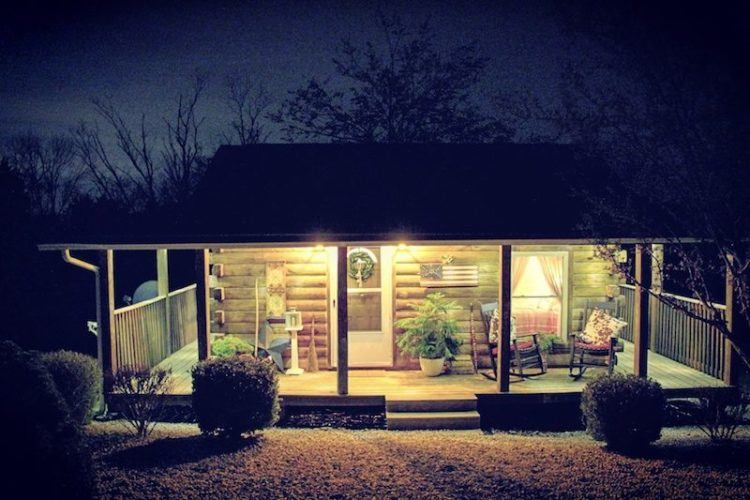
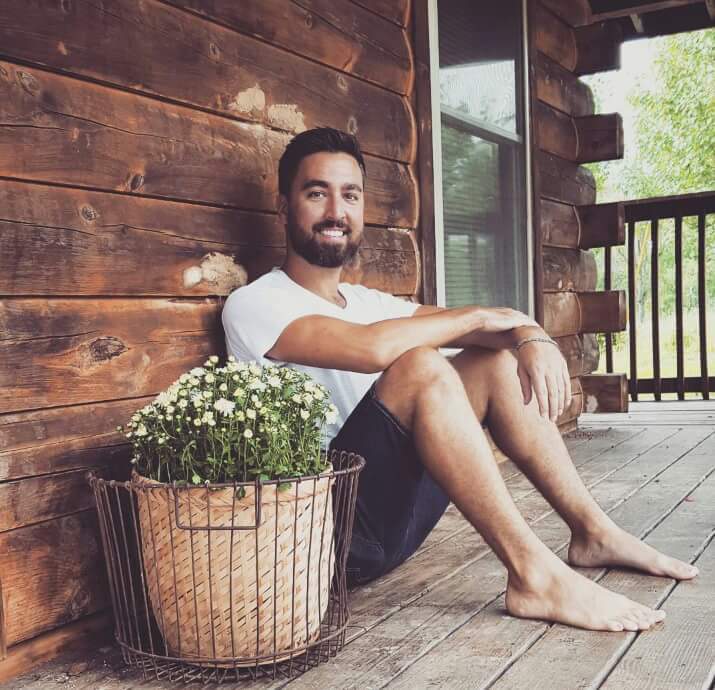
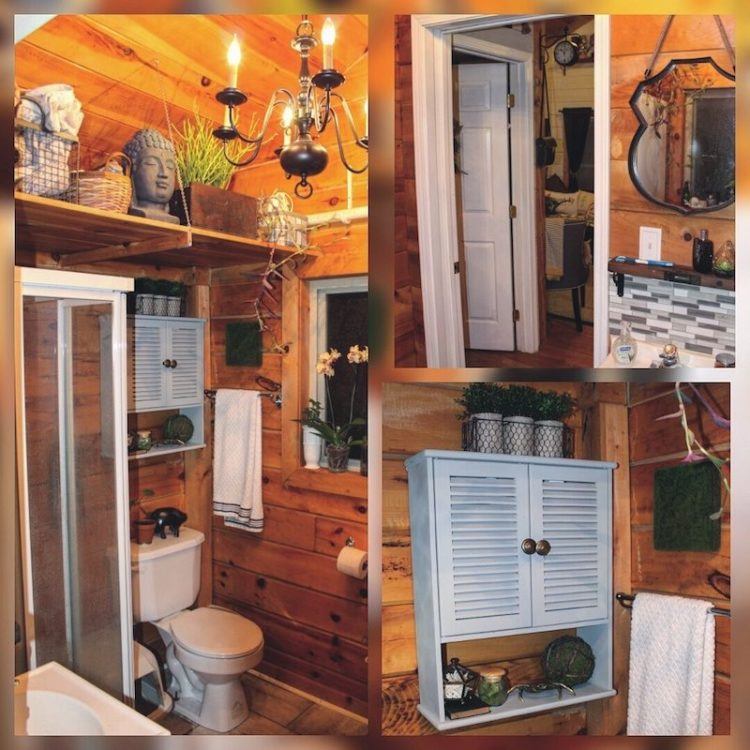
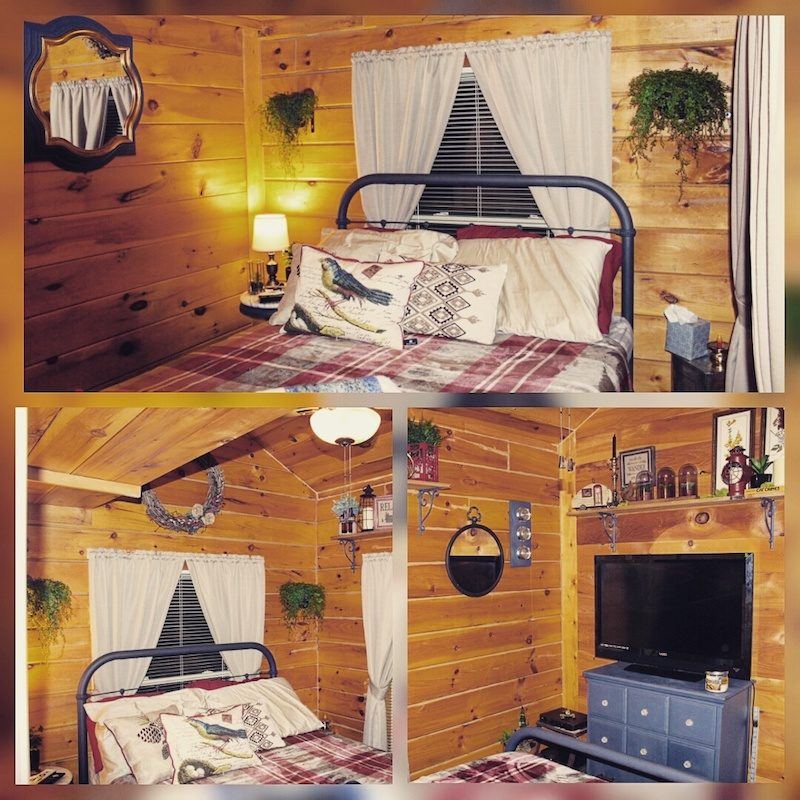
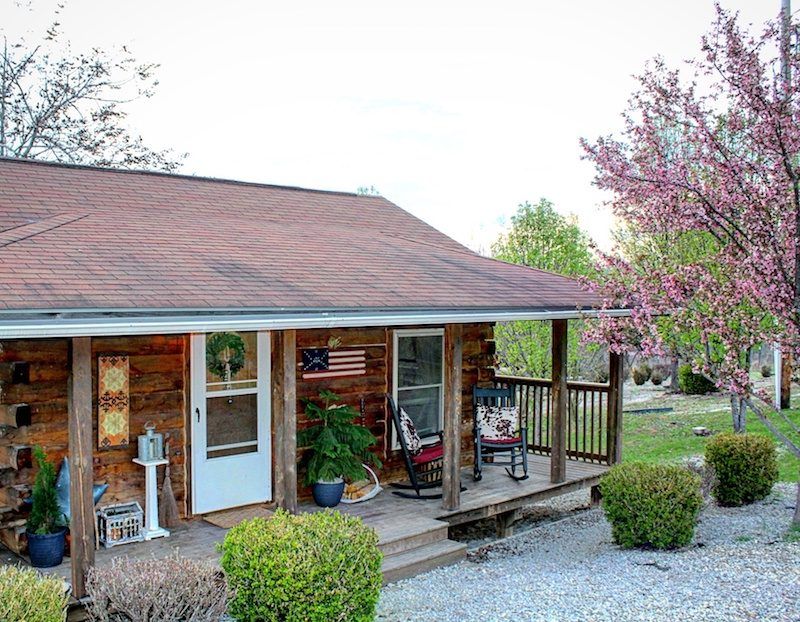
Who did you hire to build? Or did you build it yourself?
Thanks!
This is awesome! Exactly what I want for myself!!! Congrats!!!
What a lovely house !
could I buy a set of plans from you? thanks ken
What is the sq footage range of the Tiny Houses? Is there such a thing as a 700 sq ft Tiny House? 700 sq ft is still pretty small. Thanks.
We need to down size and your log cabin is beautiful, was it very expensive to build ..great job well done…
Thank you all for the comments! I bought the home already built. It has 352sq ft of living space, plus a full cellar for storage. I love living small. Even with pets, there is plenty of room!