My heart is to create cool, affordable housing for single parents or those wishing to get out of debt and live simply. My father (who is really awesome) and I set out 8 weeks ago and our first prototype is completed. I do have the freedom to share now that “Tiny House Hunters” on HGTV has interest in featuring the trailer if the potential buyer is willing to be featured on TV.
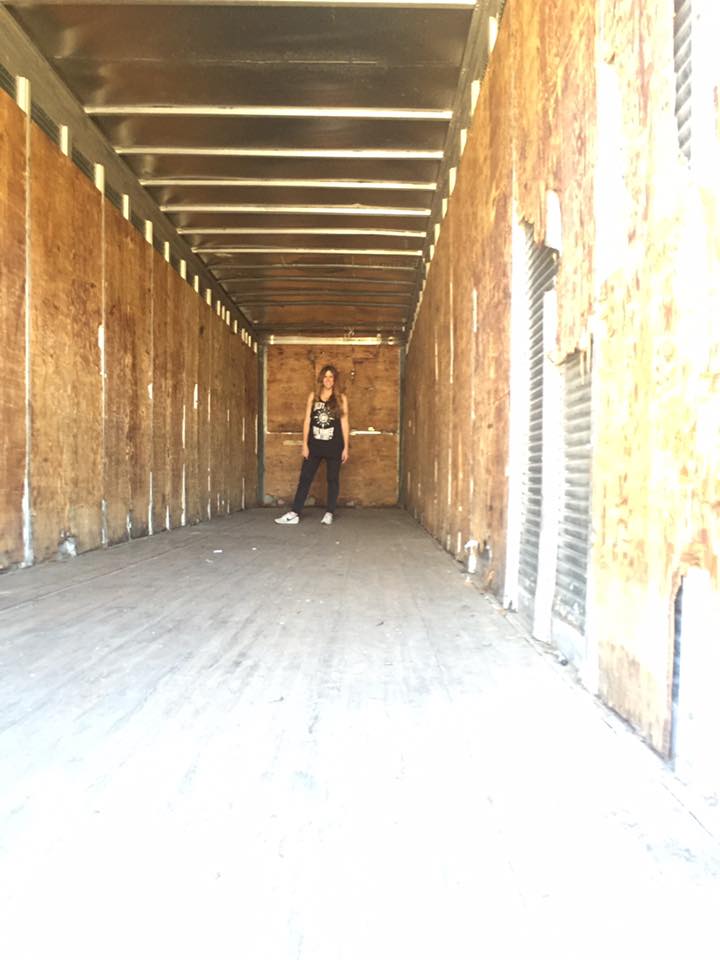
- 1 master bedroom
- 1 office/bedroom
- 1 full bath
- Amish quality craftsmanship
- Full-size appliances
- Open cell spray foam insulation to a thermal envelope inside and closed cell under trailer
- Master plumbing
- Master electrical
- Custom 6ft. Low-Energy windows
- Eco-Smart tankless hot water heater
- Rear storage
- Portable deck with hammock & ………
back wall that turns into highly reflective outdoor movie screen with projector at night! + Lots more. Fully-Furnished.
Price: $50,000. There is a $5,000 discount for single parents.
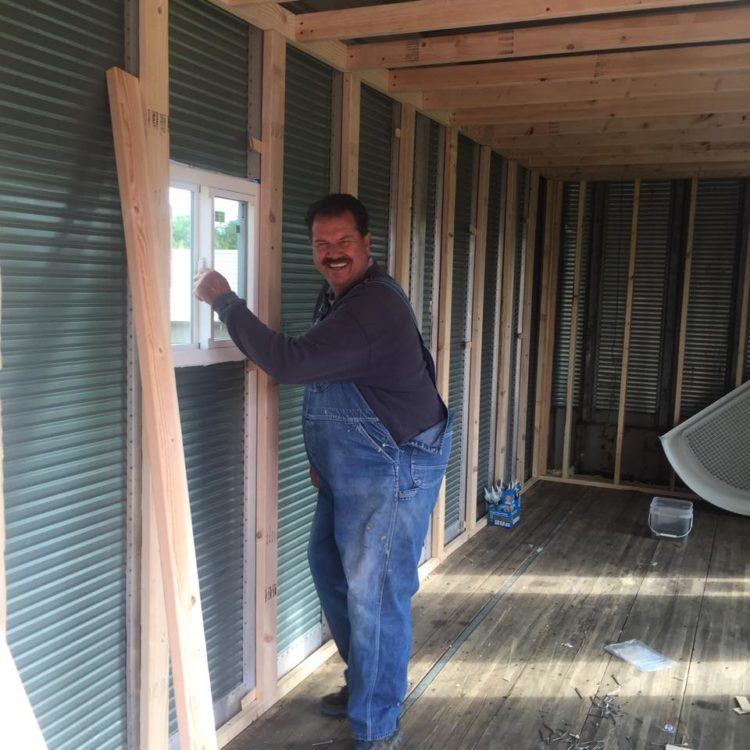
Thank you to everyone for your encouragement, it’s been so awesome! Feel free to share this, I’d be honored!
-jodi
(Full video of the 8 week process and a virtual tour)
Thanks to Robbie from Messenger Plumbing and Frank Molea from A+ Solutions Electrical
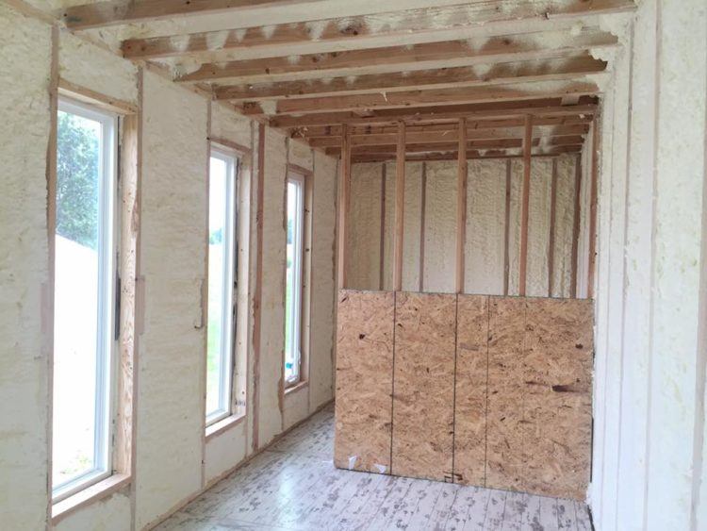
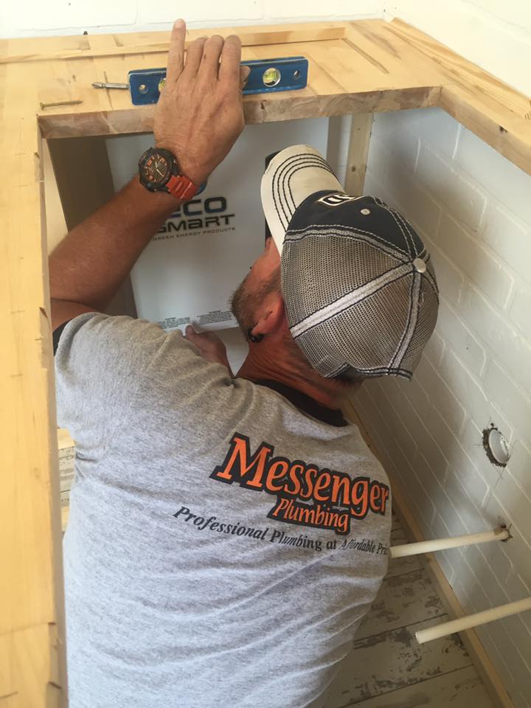
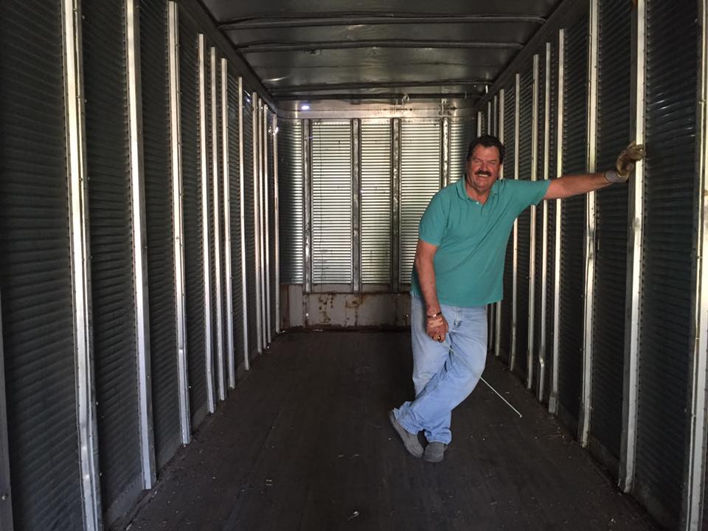
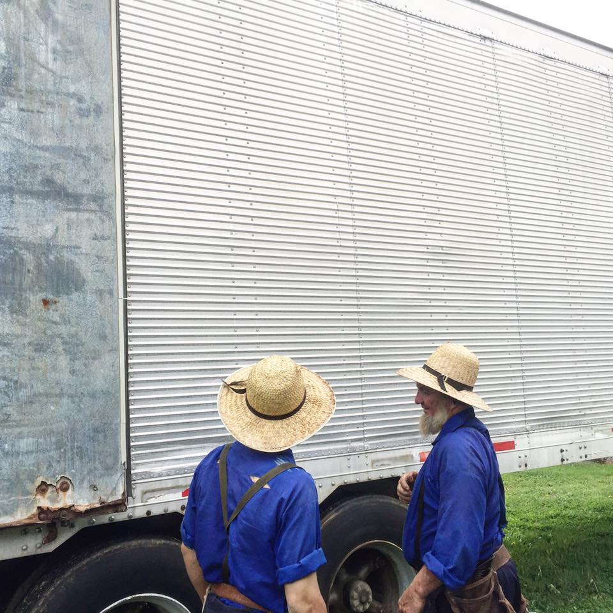
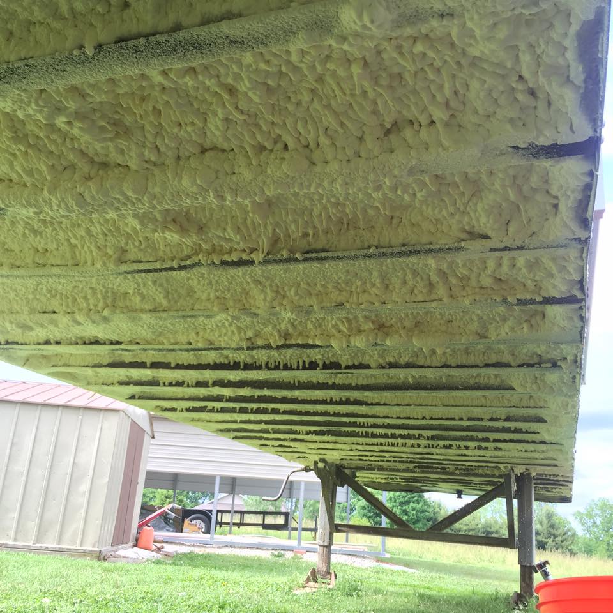
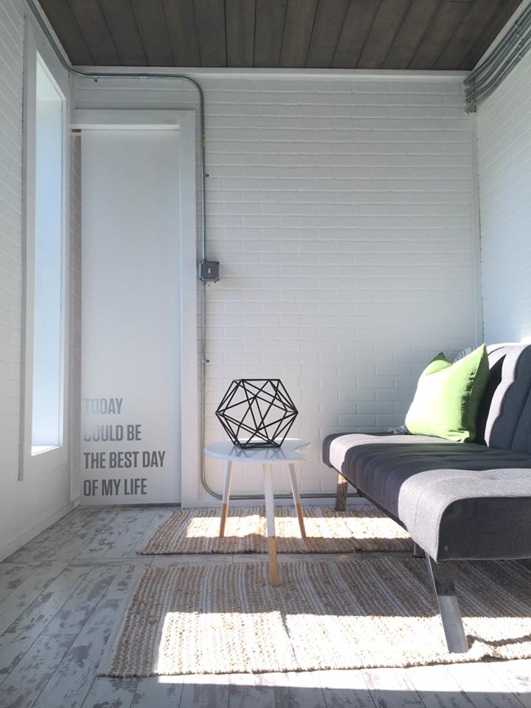

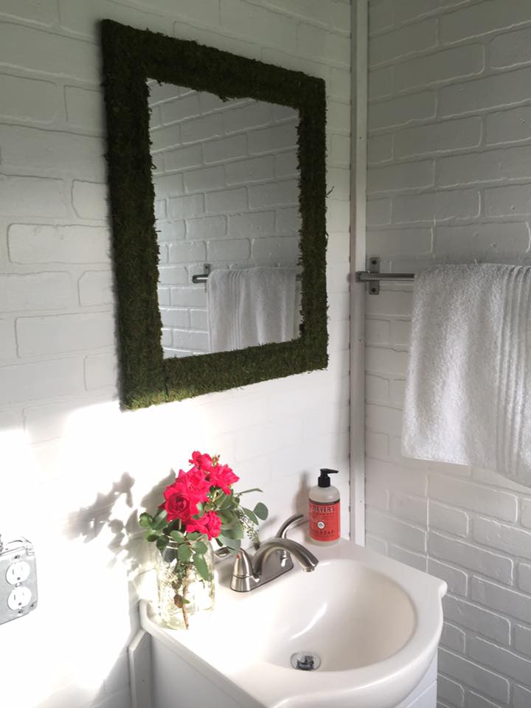
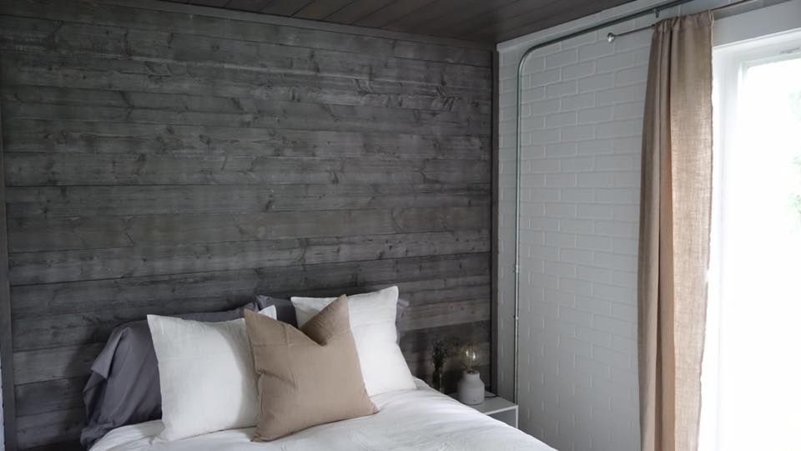
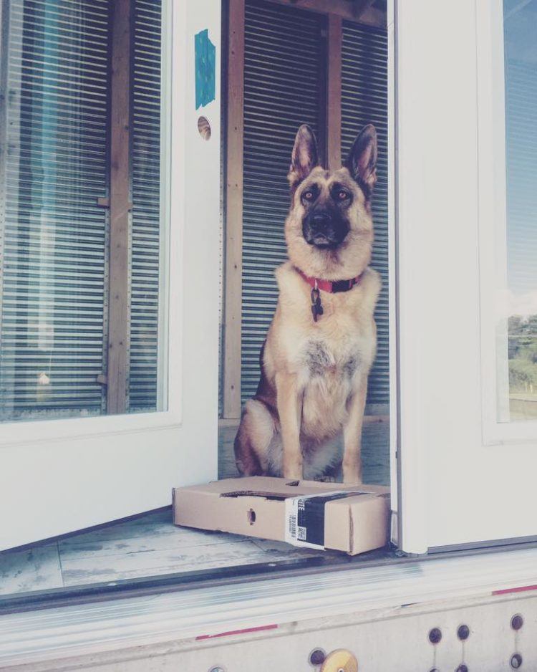
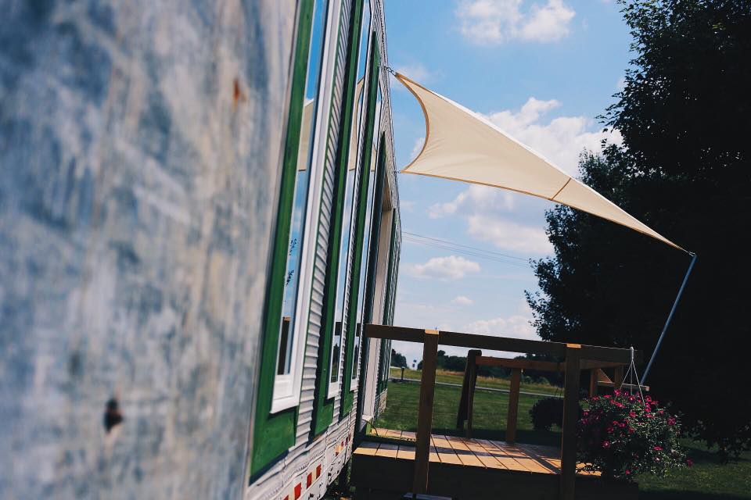
![]()
![]()
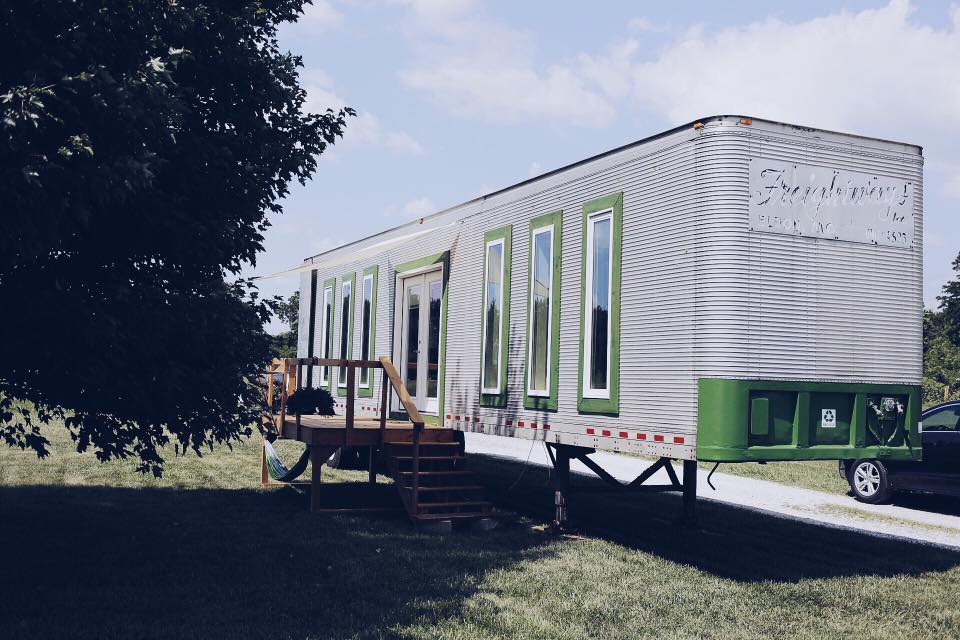
I like this idea and the general layout, just not quite as enthused about the surface wiring and odd bricklike panelling. Lots of potential for these, could even use a shorter one.
Cool! We just built our tiny home on a 40 ft gooseneck trailer.
My daughter and autistic grandson have been looking for an affordable tiny house. We live in NY where they are hard to find. They do not have a lot of money but deserve to have a home of their own.
Love it! Love the white!
May I ask how much it cost to complete your tiny home?
I love the idea – quite a bit more room than a storage container. I have a quick question/concern. What about snow load in the winter? I know that a container type house has a lot of strength to support a snow load, but I wonder about the strength of the trailer. Any body have any thoughts?
This trailer has so much room and I’m sure is incredibly sturdy. Is there a website??
Sara
It’s a nice job. If you could get away with just one-bedroom, I think it would be more practical – one thing I think people don’t appreciate in these tiny homes is the uber-tiny “living-rooms” – they’re called that for a reason, and that’s because it’s where we do most of our “living” (reading, watching shows, working on a laptop, eating on the sofa, etc). So if you did away with the den/second-bedroom, you’d have space for a roomier living-room, which would make a big difference, IMO. We have a cabin, full 2-story, woodstove, porches x 2, built on a trailer chassis – we own 50 acres, so just hauled it out into the forest – the addition of the 2nd story (which can actually be unbolted and put on a flatbed if we had to move it) has made all the difference – in the winter, we sleep in it every night!
Offering “a $5,000 discount for single parents” violates the federal Fair Housing Act.
Most cities/states don’t consider these to be actual homes, so most building code regulations don’t apply, and you’re also not legally allowed to live in them full time. So yeah, fair housing act doesn’t apply to “tiny” homes as far as im aware, but if you can find something that proves the contrary, I’d love to hear it.
Actually it doesn’t. The Fair Housing Act specifically states that people with children can’t be discriminated against, advertising a discount for “single parents” doesn’t violate that, in fact it encourages single parents to own a house by giving them a discount. Its like giving a veteran discount housing, You could try to sue but there isn’t a judge in the world that would look at that and not laugh you out of court.
Not sure how this is “affordable”, as I bought a nice 4-bedroom home 3 years ago for $53,000…
Love the lofty look you went for. In your next venture making one of these, I’d go with smaller stove and sink. Just make the kitchen smaller in general with an adjusted layout. Also kitchen cabinets. Storage is crucial. Consider every piece of furniture and decoration as an opportunity to maximize storage. Nice first go at it and the craftsmanship looks great on the video.
Whomever said the discount was in violation of the fair housing act, I don’t believe it is. This is licensed as a trailer, it doesn’t fall under the same restrictions. Similar to a fifth wheel.
This is about the BEST tiny house conversion I have seen. I LOVE it. I could live here for sure!!
Jody!! I love your trailer, a fine job by your and your dad Wayne. The industrial look is quite “sweet” and I love the brick look, is that panelling? very cool. I love the idea of the discount for single parents (count me in 😉 How expensive was it to buy the highway trailer…also, would your prototype make it through a Manitoba winter? (-25 weather) Thanks for showing us your project, love your energy! Alix
That’s pretty cool that it would be possible to outfit a semi-truck trailer to make it livable. I would think that would be a pretty cheap option to find a place to live if you don’t mind the small space. That might be something that would be worth looking into if I decide to get a vacation home up in the mountains.
Hi, I just bought a Great Dane 53’ semi trailer. Going through a divorce so I just started taking the wood paneling & using 4’x8’ x1/4” styrofoam insulation boards. I am clueless as to what to do next? I’m doing the work myself because I am a single women with no money! Lol… (gotta fins the humor) i have pictures of getting started so I can document my project. If anyone can shed some light on the order of steps to take please e-mail me, I need some guidance here!
Thank you:)
Darla
Blondde123@gmail.com
I don’t quite understand the walls for the bedrooms, why not just use a big piece of fabric or collapsable wall panels? I also dont understand walling it out, why not use automotive insulation panels and then permanantly glue/adhere the wall boards to the wall. it would give you alot more room. I lso didn;t see a kitchen is there one?
R value of automotive insulation is R-4. If you look at the photo above, you can see that the 2×4’s are turned sideways, and with that and the wall material, which isn’t drywall and is likely very thin, you’re probably looking at less than 2″ per side (2×4’s are actually 1 3/4 x 3 3/4). That’s not really a lot of space you’re losing for much better insulation and solid, durable wall material. The kitchen is visible in the above video. What they really should’ve done to save space is eliminate the 2nd bathroom. That living/kitchen area is a big nope from me.
Interested in connecting. A company has ten 53′-foot semi-trailers with LG HVAC system-an individual unit in each of the 4 rooms, 15KW generator, two side entry doors, private toilet, two sinks with hot / cold water and electrical outlets in each of the 4 rooms.
They seem easily convertible to a Tiny House. If interested, please connect.