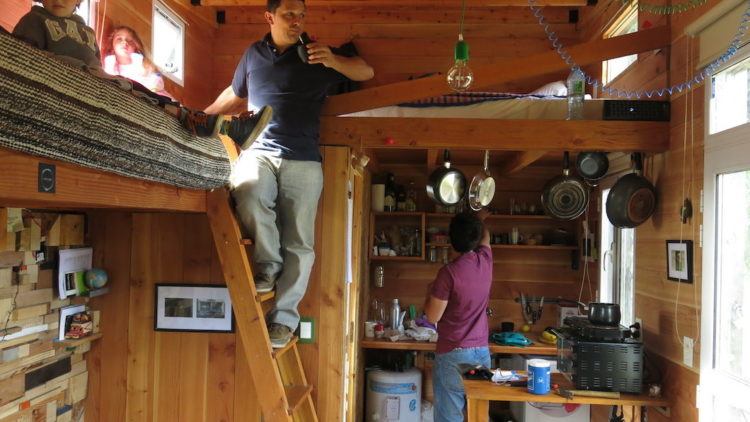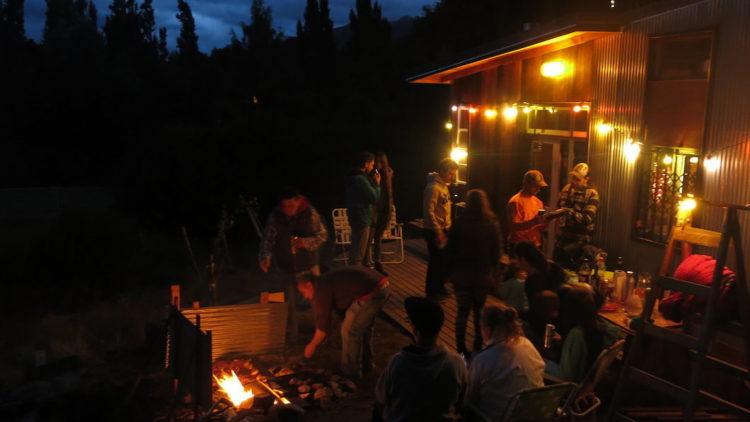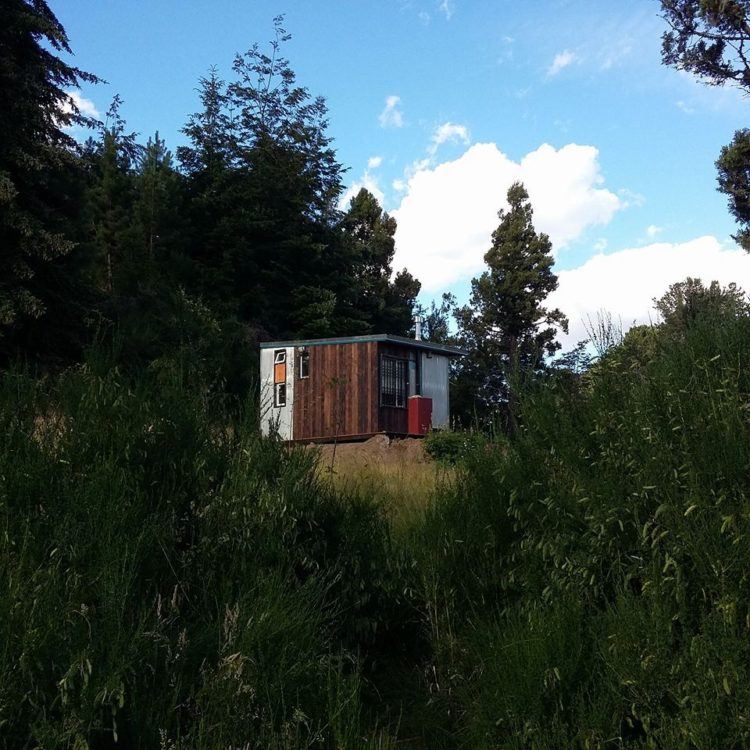This is a Modern Cabin located at 14 km form Bariloche City, Province of Rio Negro , Patagonia Argentina. The main structure was built in the center of Bariloche , and then it was transported to the final place. The target was a small house with a low ambient impact and little maintenance, without gas, just electricity, good insulation, convection heating, optimized spaces.
The materials were selected with Great dedication.
Outside: we used Galvanized plate abjected, burned wood (an old japanes technique) and not much more . The windows were made with thermal panels of glass, this way guarantees goodbye thermal insulation
Inside: wood pine , recycled wood , the floor was made with phenolic wood board

Floor 15 m2 + Mezzanine 7,5 m2
Credits:
Architecture: Alejandro Amengual
Design: Alejandro Amengual and Federico Rizzo
Materials: Federico Rizzo and Alejandro Amengual
Decoration: Federico Rizzo


