Guest Post by R Blank (this is a repost from his original blog)
My wife and I have now been living tiny for several months. For those who don’t know, tiny homes (living units under roughly 200sq’) have become increasingly popular in the past couple of years. When we researched many options for different types of tiny homes, we found a lot of information — but very few first-person accounts of the experience.
And, after all, that’s what tiny living actually involves — a fundamental shift in thinking about consumption and space utilization — the rest (what type of tiny home, whether its mobile, how its built, etc) is all just details.

Given the increasing popularity of tiny homes I thought it might be valuable to someone out there considering the same to read some of my thoughts on what this experience has been like for us.
In our case, this isn’t a tiny home, so much as a my home-office. But we decided to place this small office structure on the land first, before building our home. Our land is 30 miles away from the nearest town (where ‘town’ is quite loosely defined; we’re literally 20 miles away from the nearest service at all, which is our post office), which makes development quite challenging. So we started small, so we could establish a base of operations without too much trouble (that it took us a year to even get this far, is an entirely separate story).
We invested a good deal of effort in learning about the various options for tiny housing (you’ll be amazed at the variety that’s available). We purchased Jay Shafer’s book on Small Homes, and even went so far as to get the plans for his tiny Tumbleweed Popomo, before we decided to go with a pre-fab option to simplify our initial move.
Our Solution
After considering our goals, we opted for a tiny structure built from a used cargo shipping container. The benefits of a shipping container, in the context of the remote Oregon forest, include that it is rust-proof, water-proof, highly wind-resistant, bear-proof, fire-proof, and resistant to damage from downed trees — all of which promised to make our initial setup easier, and expedite the process of building our full home.
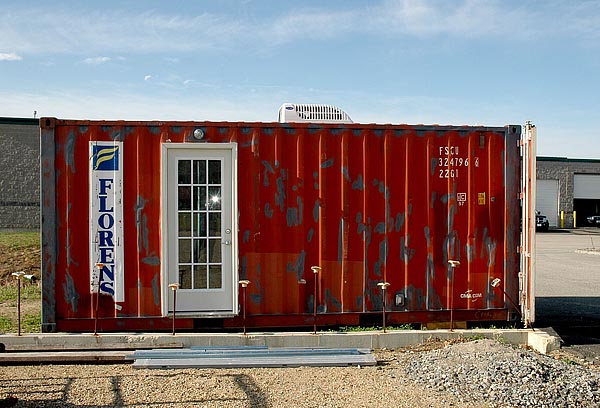
We located a firm named LEED Cabins, and Dan Sokol created a pre-fab office structure for us, converted from a 20’ used cargo shipping container. We had it shipped up to our land, placed into position, and secured by high-tension cable to concrete blocks in the ground (laid during the excavation of our driveway and homesite).
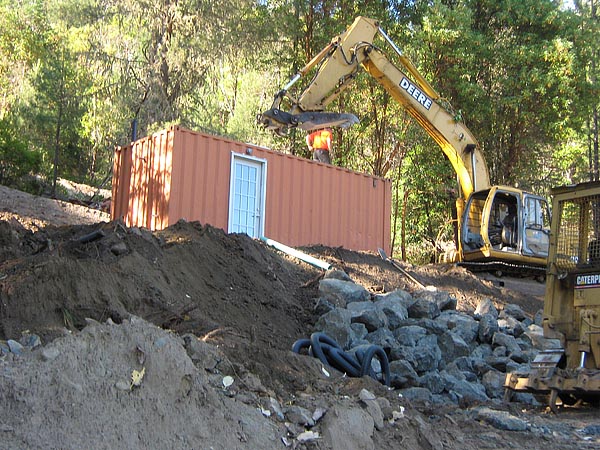
This structure is 160sq’ total, with about 135sq’ of internal usable space. In other words, it’s very, very small for two people. Not to mention our pair of dogs and the cockatiel. But again, this is temporary, so we figured we’d give it a whirl and see how we do.
(For those wondering, our full home will not be tiny; though, at approximately 1,000sq’, it will be quite small by contemporary American standards.)
We have a fair bit of external storage space. We placed another used shipping container on the land, to function as our garage. We rented a PODS to help hold our excess furniture, and we have some Suncast outdoor storage cabinets and chairs in the yard. Not all of the storage is so conveniently located (our garage is 200’ away, up a steep driveway, where our full home is to be built), but it means we are able to safely store all of our possessions, even while we temporarily occupy a tiny structure.

Before too long, we also extended the living space of the office, by adding a deck, and then placing a lean-to greenhouse on the deck to form a (more-or-less all-weather) porch. At 98sq’, the porch represents approximately a 72% increase in living space (as well as an effective source of passive solar heating most days) — and, more importantly, provides a second room (so that it is possible for my wife and I to both be in the structure, but be in separate rooms — a luxury that everyone really takes for granted). As soon as weather permits, we’ll build a second deck, add a second, smaller (24sq’) porch, adjacent to our other door.
So, while in many ways this is tiny living, we’re using much more space and many more resources than you’d find with other tiny home dwellers.
Lessons Learned
If it’s not already clear, my wife and I took on multiple, separate challenges: living tiny, settling remote land, trying to develop on that land, all while continuing to run my company in Los Angeles — and taking this all on in our first year of marriage! As a result, we’ve been forced to learn many lessons, across many different aspects of life. I will try to focus this post specifically on those aspects that relate to living tiny, but there may well be some spillover.
And with all that by way of introduction, we have some top-level lessons-learned for anyone else who may be considering a similar lifestyle:
First, one of the key benefits is the low level of power and utility consumption. This is in part due to our efforts to go off-grid. We have only electrical service to the property, with a generator back-up for when storms or downed-trees take out the power lines. We have no gas service, and we provide our own water from a gravity-powered, spring-fed system on the land.
Utility Consumption

That said, all of our life runs on electricity. In addition to standard electronic equipment that you’d find in any home, all of our kitchen appliances are electric (with an electric convection oven, an electric range, an electric hot-pot, and an electric rice cooker), we heat the structure with electricity (shipping container homes are too tiny and air-tight to safely use indoor wood or propane heating), and we use halogen for most of our interior lighting. And, all told, our power bill (which is, you’ll recall, our only utility bill) is under $50/month.
It might be obvious, but it is still nonetheless striking: living tiny is just much, much cheaper.
Consider What You Really Need and Want to Use Regularly
As I explained above, we have a good amount of external storage. But most of it is not so conveniently located — especially given the precipitation in Oregon. When living tiny, you just don’t have that much interior storage space — almost none, when compared to what you’d find in a standard studio apartment, much less a home. In fact, a tiny home is approximately the size of some walk-in closets that I have seen in houses in Los Angeles and Las Vegas.
So, living tiny means really considering what it is you need to function on a regular basis. Which clothes do you want to wear regularly? Which pots, pans and dishes will you need frequently? Which parts of your medicine cabinet do you really need on-hand?
Beyond the basics, you’ll also want to ensure that you have some comforts (which have to be tightly budgeted, given space and storage constraints). In my case (especially given our remote setup) that includes ensuring I can make a nice fresh cup of coffee every morning, which requires a grinder and coffee maker. Which books do you really want to read (as opposed to those you have around just for show)? My wife and I have taken to playing the Wii quite a bit, so that made the cut. We chose which of our board games we would want to play regularly. And, given our remote location and frequency of bears and cougars, we needed to ensure space for our gun safe. The weather here requires that we have a dehumidifier running.
And so on, and so on. You’ll make your list, realize it’s too big, and then you’ll be forced to really make decisions about those objects and items you really wish to use regularly — even more so, if (like many tiny home dwellers), you don’t have 200sq’+ of external storage.
Smart Design
It may be difficult to understand (though many residents of Manhattan will immediately recognize this as true) how a functional interior design becomes more important, the smaller the quarters.
In a standard house or apartment, you can buy a chair and put it somewhere. If you need a cutting surface, there’s one around. You can place a nice, large bed in a bedroom and forget about it all day long. You generally have a single, large water heater, that’s easily placed somewhere on the premises.
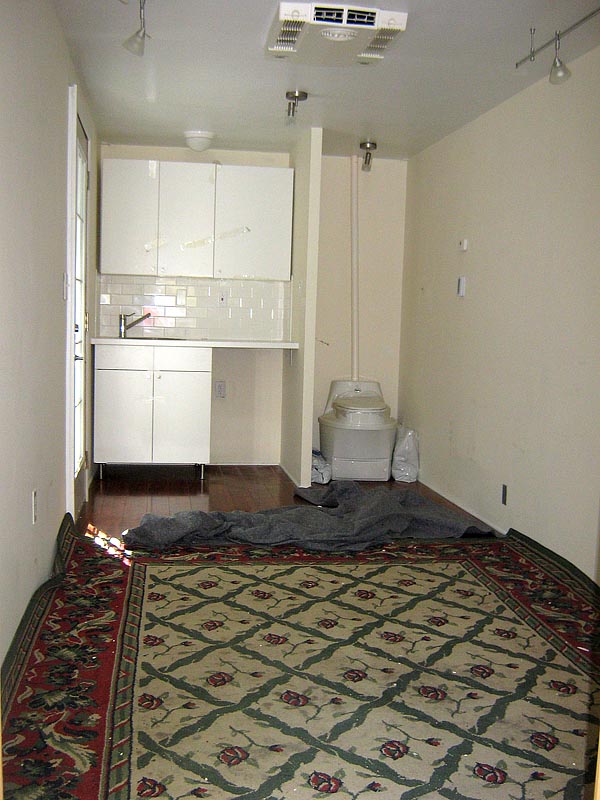
Instead, when living tiny, you need to spend a great deal of time reflecting on how your interior space functions, down to minute details. Your bed needs to be a loft, or to fold-away. In general, folding furniture is great. As are multi-purpose items (such as our Suncast patio seats that are also all-weather storage; our bed, which is a couch during the day; our IKEA PAX wardrobe, that has full-length mirrors for the doors; and our printer, which quadruples as a copier, scanner and fax).
Some people (like Jay Shafer) believe in sculpting the interior space, with walls and in-line storage. After serious consideration, we opted for a structure that was almost an empty box (with an IKEA kitchenette pre-installed), so that we could maintain flexibility with how we furnished and utilized the space over time. In either case, you really need to consider the design of your structure, and how you wish to utilize it to the greatest effect.
Interior Line-of-Sight
Many tiny homes (though not all) are under 8’6” wide. This is so that they can be easily transported across roads and highways, without special permits or traffic provisions. Once that structure is insulated and drywalled, you are left with an interior width of, at most, 7’. Interior storage space, furniture and appliances all subtract from that very low starting number.
If you are like us, open spaces are important. Being able to see 10’ in front of you, is much nicer than seeing only 4 or 5’ in front of you; being in a room that is 7’ wide is much more comfortable than being in a room that is only 4’ wide. And, if you are building tiny, there are many tempting opportunities to cut into the limited (and precious) amount of open space you have.
As you do this, consider the importance that you ascribe to your interior line-of-sight. If you are like us, and maximizing that internal distance is important, this should be considered a design directive (this is one reason we opted for the open, rather than sculpted, interior design).
Multiple Entries
To build to code in most localities around the country, your structure requires two entries (in case one is blocked during a fire). Still, many floor plans and designs that we’ve seen for tiny homes incorporate only a single entry.

Because of code issues (and per Dan Sokol’s advice), without thinking much else about it, we opted for installing two entries in our tiny structure (a main door on one long side, and double patio glass doors on one of the shorter sides). It was only after experiencing life in this container (and a few months in which only one of our entries was actually usable), that we really appreciated the emotional impact of having two entries. Even now, as I write this, I find it difficult to express just how this improves quality of life, but it does. It gives you options on how you want to enter and exit. It allows you to establish two separate, easily-accessed outdoor areas. It allows for easier cross-ventilation of the structure. It makes it feel more like a ‘home’.
In short, having two separate entry-ways adds a lot of value to tiny living.
Outdoor Space
One significant factor in our decision to move to this remote area was to spend more time outdoors, in nature. Of course, this means hikes and fishing and similar activities. But if you plan properly, it can also just mean lounging in the yard, regardless of the time of year.
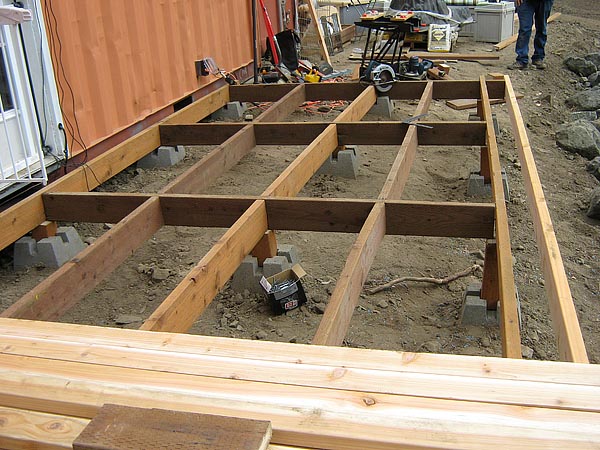
Of course, having nice outdoor space, or a yard, adds value and comfort to any property. But, when living tiny, it becomes more important. Being able to step outside, and spend time comfortably, is just a lot more important, when your interior is very small. Even having a small covered entry-way helps in minimizing dirt and mud that can get tracked in. This is why we built the porch (and will be adding a 2nd smaller one later this year), have all-weather furniture in the yard, and have covered a portion of the yard (temporarily, with a tarp; we will replace that with a trussed roof that extends over the yard, later this year). The more outdoor space you claim as your own, for easy use, the happier you will be.
Installed Fixtures and Outlets
Of course, planning which fixtures (particularly lighting) should be installed is an important part of any home design process. But, in the context of tiny living, it is important to remember that installed lights take up no floor space (no space at all, in the case of recessed lighting), and do not consume any outlets. For this reason, you should plan to use built-in lighting as much as possible in your tiny structure. In ours, we have only installed fixtures for illumination — no floor or desk lamps.
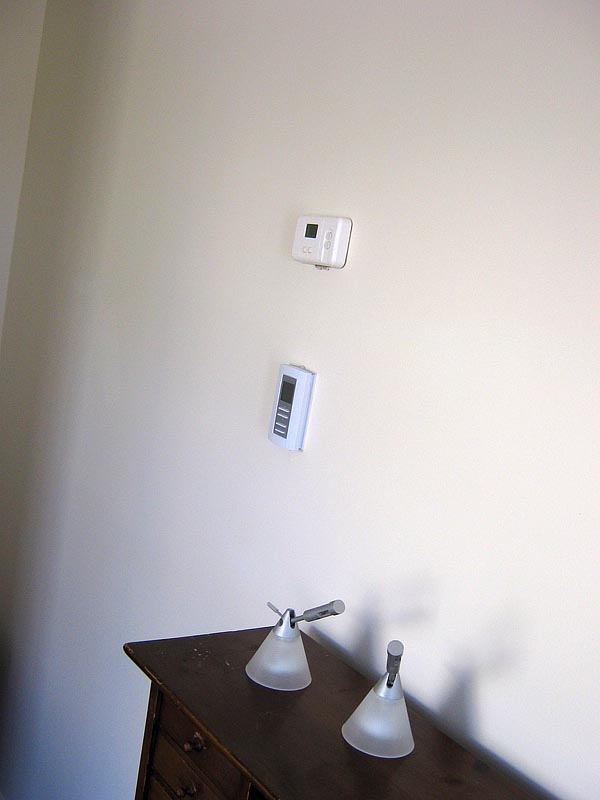
Along the same lines, it is quite easy to underestimate how many outlets you will need. Tiny structures require a denser allocation of outlets than a standard structure — particularly if all of your appliances are electric. And don’t forget! You want outlets on the outside of the structure, as well, for your power tools, or for a light to enjoy your yard, or whatever the case may be.
In short: built-in lighting and electrical outlets are not areas in which you should seek to save money or be stingy. You’ll want a healthy amount of both.
Clean Immediately
One main benefit of tiny living is reduced maintenance — there’s less space and less stuff, so caring for it takes less time, effort and cost. And, by and large, this is true.
But, on an individual, case-by-case basis, cleaning can take much longer. Again, there’s just nowhere extra to put anything. Cleaning means moving and shifting around items, accomplishing one set of goals, then moving more items around, to accomplish your next set of goals. Just washing a normal amount of dishes can take much longer when living tiny.
As well, once you’ve decided how to design and furnish the interior, and actually move stuff into the tiny structure, everything will have its place. And I mean that very literally. Everything has a specific, allocated place. If you take something out and use it, you must immediately return it to its place when you are finished.
There is just no room for messes to accumulate — and, in a tiny home, any item outside of its place constitutes a mess. Once messes occur, they rapidly become overwhelming (a small mess in a tiny home is a big deal). And if we’re talking about, for example, dishes and utensils, you just don’t have enough of them for any to lay around dirty.
The solution is to clean immediately, as best as you can. Don’t let any dishes pile up. Wash them as soon as you are finished (which also means ensuring that you have space reserved for a drying rack that is always out). If you trek in dirt, clean it up instantly. And so on.
As well, the garbage has to go out immediately. There is just no place for it. This means having adequate (in security and capacity) outdoor containers for your garbage, recycling (and, in our case, composting). We do have a small indoor garbage can, and kitchen composter, but other than that, garbage goes out immediately (to a series of bear-proof trash containers, steel-bolted to trees in the driveway). There’s just nowhere for normal quantities of waste inside of a tiny home.
Along the same lines, you have to finish jobs that are started, before moving on to anything else — there’s simply nowhere to store a work-in-progress on multiple projects. So you must pick your projects (and battles) wisely, and then get them done as rapidly as possible.
So, there’s less to clean, but cleaning can take longer, and requires more discipline.
Small Problems Can Get Big; Big Problems Can Be Simple
Exploded Sediment Filters, Part of Our Winter Plumbing Escapades When living tiny, small problems can get big — very quickly. As a case in point, earlier this winter one of our plumbing pipes exploded from the freeze, leading to a tiny rupture in the pipe leading to the sink.

Of course a tiny hole in a pipe, leads to a relatively tiny leak, which persisted for about 60 seconds before I could run out and cut-off water to the structure. And so our tiny leak — a leak that would be an inconvenience in a normal-sized dwelling — turned into a flood of the entire container. So that was no fun.
At the same time, it took only a few hours to clean up from a flood of our entire structure, using 1-gallon Wet-Dry Vac Micro — you can’t say that about any normal-sized home. Similarly, we can repaint the entire structure in under a day. We could rebuild all of the interior walls for just a few thousand dollars. We can execute projects on the structure — projects that would take significant lengths of time in a normal-sized dwelling — in a fraction of the time, for a fraction of the cost.
Got Friends? Visit Them, Instead.
With a very few number of exceptions, we have not hosted anyone at our container. We have a cute yard, so once summer kicks in, that will change. But for most of the year, outdoor hosting in Oregon is not possible, and so we forgo having visitors over. And when you do have visitors, you can really only have one or two at a time — there just isn’t space for more (again, unless you have outdoor appointments and nice weather).
It’s obvious once said, but it was one aspect of tiny life that we hadn’t really considered in advance: you won’t be hosting all that much. And, unless you tell your friends why, you risk offending them.
Love the Ones You’re With
Again, it’s obvious, but when you voluntarily occupy tiny quarters with someone else, you really need to love that person. You are continuously exposed to all of each other, all of the time. There is very little privacy of which to speak. When one of you is in a mood, the other knows it instantly. And when tensions increase, there’s not really room for either one of you to blow off steam.
In short, don’t go tiny with someone else, unless you are very confident in your relationship with that person. This includes those of you living tiny by yourself; you’d better be comfortable being with yourself, in small quarters, for extended periods.
Our Biggest Sacrifice
We’ve discussed this subject many times, and my wife and I both agree on what has been the biggest sacrifice accompanying our choice of living tiny: the kitchen.
Now, most Americans have kitchens that are far larger, and more capaciously appointed than we think is necessary for our needs; I’m not saying we need or want that. And, in creating kitchenette plans for a tiny container, not everything has been a sacrifice — for instance, we’ve adapted to living out of a ‘dorm’ fridge quite easily (we have a separate, all-weather freezer outside for meat and other frozen products).
Still, my wife and I both love to cook, and tiny living doesn’t make it easy to do the type of cooking we enjoy (it doesn’t preclude it, either; it just makes it much more challenging). Except for bar-b-q’s and other outdoor food-prep, there’s too little work space to comfortably create, say, a Thanksgiving meal — or any meal in which there are multiple hot courses. We only have one burner, and a small convection oven, which makes for a lot of swapping out of pots and pans during meal prep.
We still cook (we have no other options, living where we do) — but it’s just harder, and not as fun as it used to be.
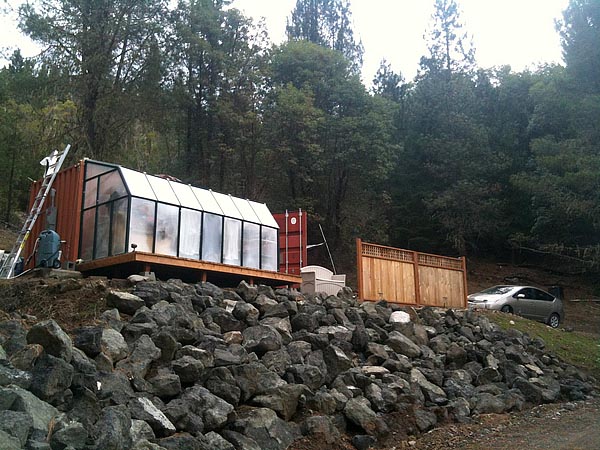
Though, enjoying our meals — on our porch, which we built with our own two hands, in the middle of a national forest, with the creek running just across the neighbor’s field, in the shadows of a tree-covered forest mountainside — that’s a lot more fun now, than it used to be.
Again, living tiny is not a permanent state for us — it’s a temporary solution to the challenge of building a full home, out here, in the remote wilderness. As we hoped, it has been an invaluable process for us, learning what is important to us in home and interior design, as we begin the process of building our full home.
But, more than that, living tiny has proven to be a great (sometimes overwhelming) learning experience about ourselves, informing us about our relationship to the spaces we inhabit, the items we fill them with, and how we consume and utilize those items — not to mention, of course, how we relate to each other.
All in all, we’re quite comfortable these days, having acclimated to, and begun to enjoy many of the benefits found in, this life-style. Fortunately, though, we’re still just uncomfortable enough to ensure that we don’t slack too much on building our full home.
You can follow R Blank at his blog http://www.rblank.com/

Thanks for the very through, realistic description of your new life. You have done a very good job.
You mention the building code – have you built to code with permits?
I live farther north, also with bears and cougars – they are more wary of us than we are of them. Good to see you have taken such precautions to bear proof your place. While the LA mindset might be “guns are necessary”, unless you are willing and able to haul a loaded gun all time you are just as likely to encounter a bear or cougar when you are unarmed. Neither are particularly big threats to humans. A dog (even a small one) will tell you who’s out there.
This looks like a great adventure in a beautiful place.I like your choice of components very modular and scalable.looking forward to updates.
I really appreciate your honesty about building your bigger house of 1000 square feet. Doing a trial run in the tiny container is a great idea and you have given folks the bracing reality check that most need before they embark on a tiny lifestyle. I live in a 1380 square foot house with my 15 year old daughter. I’ve also contemplated downsizing but feel no need to move to the woods, having lived that lifestyle in my younger days. It’s really hard to pull this off in an urban setting because I want enough land to be able to continue to have my chickens and a good sized garden, plus there remain those code issues. Bravo to you. Maybe in the end you’ll decide you really don’t need a 1000 square foot house if you’ve already got the tiny office and tiny garage. Maybe two of you can live in 400 square feet which is what many city dwelling couples in urban areas do already. Good luck.
I love your “solarium”, definitely a great addition in the Pacific NW. Your descriptions of tiny living seem well-thought out and sensible. Taking bearproofing into account is good for you and the bears too. It doesn’t usually end well for the bear once they get too reliant on scavenging from humans. One thing I’m really happy about in my location is the island is bear-free with very rare exceptions. It’s impossible to over-emphasize what a pain in the butt bear precautions can be, especially when you do a lot of cooking and living outside.
I love what you have done, it’s very inspiring.
holy long post! great looking place though- love that greenhouse addition and best of luck with the home and future home!
All that in your first year of marriage? You’re a brave, brave couple! Thanks so much for doing this post; the details of your experiences are really helpful. I’m especially intrigued by the way that small details–more or less visual space, two doors, multiple “rooms”–impact quality of life. Good luck!
I appreciated the longer post, and the living details. Woukld love to see more along this line on the blog! Thanks for your account! Would loved to have seen more interier pics.
Insightful… very useful to hear about the realities of occupying small space together. I had also not considered the merits of shipping containers as bear-proof as I live in the concrete jungle. Thanks.
Thank you for the reality,
Very interestying and honest
Thank you for sharing!
I particularly like your greenhouse.
I would love to see the inside now that you live there. Seeing how people arrange and settle in is so interesting. It makes it so much more real for me.
Thank you for all of the practical information about living in a tiny home. Designing the house is the fun part-how many of us have spent hours designing our tiny home? It’s the tiny details of everyday life that need to be analyzed just as much to make tiny living successful.
Very detailed and helpful. I love all the insights, considerations, warnings, etc… Really helps those of us considering the move to tiny living. I don’t know if I could ever live this tiny, but these kind of things teach me how I can at least downsize from the typical american home. As far as your bigger house, 1000 sq ft seems like plenty of space for 2 people and pets. I have a 530 sq ft apartment right now and if that was doubled I could easily live with another person.
Very good post. About ten years ago my SO and I moved out of a 1500 sq.ft. house into a 32 foot 5th wheel. At first she was not sure we could handle living in such a small space. She didn’t understand I had lived and worked on fishing boats in Alaska for up to six months of the year, so small living quarters was nothing new to me. It took some doing but we are happy in our space.
Yes you are right it’s all about how you plan and use the space you have. I like you enjoy the open space, I also understand why Jay put up the walls inside his designs. Part of it is to stiffen up the outside walls and keep them from flexing to much.
A friend has given me a 28 foot 5th wheel that I am planing to strip to the frame and rebuild into a home. We looked at the Tumbleweed Popomo and like a number of the design ideas it uses. Some of them may make it into mine when it’s all said and done. One has to face the facts that there is only so much you can do with a small box on wheel.
Because it’s not likely mine will not be moved much the plan is to build it ten feet wide. When it’s done my 32 footer will be rebuilt into a 10 wide work shop. That is one thing I miss about moving out of the house is the shop space it had.
Kristine
I have been doing just that myself. I took an RV Trailer & demoed to the frame, & rebuilding. It is taking me a long time, as I have been dashing to FL to help my aging parents, for long periods. The last time was for over 1/4 of a year. The big move from their Home to Independent Living,& Home cleared out for resale. There will be one more,to move my Mother into Full Assisted Living, ALZ.
I too am doing it to live in it, while I build my last home to AGE in gracefully(no kids, or Nursing home for me). So yes, it too will be a larger home. As I’m designing for aging & a wheel chair(Live-in Help), & being much more “House Bound” with 5+ Performance show dogs!
If you are interested in how & what, email me. MVaussies@yahho.com
Very cute place . I wish I can own this small , cozy , cute place .
I wonder how much it cost for the container ? and how much it cost to be shipped there ? It would be nice to know the figure . THanks, TM.
TM,
It depends on where you live. There are people selling these containers all over the country. In my area, you can get an unconverted container for as little as $1500, depending on size. That includes delivery. Of course, then you have to convert it yourself. I’ve no idea what the converted ones cost or even if they’re available in most locations.
-Rebecca
Rebecca .
May I ask where you locate ? ( You said in your area , the raw shipping container cost about $ 1500 ) I just wonder where , it sounds cheaper than where I live ( DE ) Thanks, TM.
TM: In my experience, pre-fab container homes cost anywhere from $15k – 50k for the 20′ models, and $20k-70k for the 40′ models. There is a wide variety of quality and options.
Raw used containers seem to be going up in price. Getting one under $2000 is difficult.
Moving costs are usually around $1/mile.
Good luck!
-r
Thanks R Blank .
Your estimate sounds right . I did ask . I live in DE and I ask NJ & Baltimore , Md . It would add up the total higher than I can afford . I just love the rustic look and the strong steel stuff . But oh well , too much for my elderly income . TM.
congrats..and good luck in the future….my plan is to use (2) 40′ containers…not all of it will be conditioned space…some storage and some living…i will place them parallel and place a 12’x 16′ sunroom w/ skylight between…
you can buy a 40′ container here in florida for under $3000…and they will deliver within 50 miles for $150 that is dropped shipped to site…
One of the best articles I’ve read on this site, and with good, proper english as well. Many Thanks
Ken, here’s another concept for using two 40′ cargo containers. Despite the slur in the title, I think it’s pretty cool.http://www.google.com/url?sa=t&rct=j&q=redneck%20container%20home&source=web&cd=1&ved=0CCIQFjAA&url=http%3A%2F%2Finhabitat.com%2Fredneck-shipping-container-house-comes-complete-with-solar-panels-camo-decor%2F&ei=KcFbT5yYJoa1gwf22NzaAg&usg=AFQjCNGJ1H2ERIglVZcJBgYlqfzdfDJujQ
I am in the “throws” of downsizing and purchased a 5th wheel trailer as my trial run. But, I’m in a quandary on whether to install a septic system or replace the current toilet with a composting one. I’d be interested in hearing your comments on your composter is working out, if you wouldn’t mind.
Our composting is working out rather well. Even with Oregon’s brand-new gray water regulations, you can’t get out of having a septic system.
The composting toilet did fail at one point, so we’ve moved it outside as part of an outhouse. To remain to code, you still need to dispose of your composted humanure, just as you would RV waste.
We have several composters that form our entire system. We’re still at least two years away from using any of it.
If you are interested in learning more, I’d strongly recommend The Humanure Handbook at http://humanurehandbook.com/
Best of luck,
-r
This is great! Very detailed and helpful. I love all the pics, but I would really like to see some more interior pics, especially of the way it is currently laid out.
The open space idea is great. That’s something I haven’t heard of before. We are working on downsizing to fit into our new tiny/small home (384 square feet, plus lofts) and it has been quite an adventure. Thanks for providing some food for thought.
Go see the 38 pictures posted on chive.com – I think there is a direct link near the beginning of the article.
Oooops, my bad – wrong article… Just finished reading about the redneck container home that Charlie posted a link to about 3 or 4 posts above – which, by the way, is a very nicely finished project for something labelled redneck!
Great post. Interesting to see a Florens container being used! We work with a lot of people converting containers to homes on http://containerauction.com, and this project can be used as a great example.
Very cool.
For other folks considering a container house, don’t forget that 40′ x 9’6″ tall High Cube ISO containers are only a few hundred bucks more in most cases than the short 20-footers.
You get more than twice the cubic footage with MUCH more headroom usable for walking clearance or storage. I use two for shop structures and they work superbly. I’d live in one but I already have a house. ISOs are easy to work with.
You can move them by rolling/kidding on large (6″ or better) section of pipe. I used a Wyeth-Scott iron comealong, but any good winch manual or powered will do. Bottle jack will lift them, and for safety I SHIM closely to the container base so if a jack fails the container only drops about a half-inch. “You can move very quickly if you go slowly!”
Lastly, camouflage is not just for war. I camo’ed the street side of my ISOs and they blend beautifully with my trees. No building looks better than nature!
Quality WHITE roof coating is your friend. So is 3M 5220 Marine sealant. It’s designed for through-hull fittings and is superior to even silicone building sealants.
You can easily put an interior in your container if you are handy.
Cordless tools make this a breeze. If you don’t have power on-site, buy an inverter and charge off your auto cigarette lighter/power point or use clip leads for the inverter and charge off your battery.
Cheap spray lube plus bimetal holesaw blades make short work of installing an electric subpanel, plumbing, etc. Stainless hardware (nuts/bolts/washers) are cheap for the few you’ll use in areas exposed to weather.
ISOs can be the basis for a fire-resistant house if you don’t use wood for decks etc and go with precast concrete instead. The roofs can survive flying embers which would ignite asphalt or wood shingles. Flammable materials don’t belong on the outside of buildings in wildfire zones.
Of course, you should have a firebreak cut around the house, and earthen berms to deflect fire upward at a standoff distance from the house. They need not be ugly.
Having read many, MANY articles…this was particularly entertaining, thoughtful…and a truly nice cadence as it unfolded. Thank you and Blessings to you and yours!