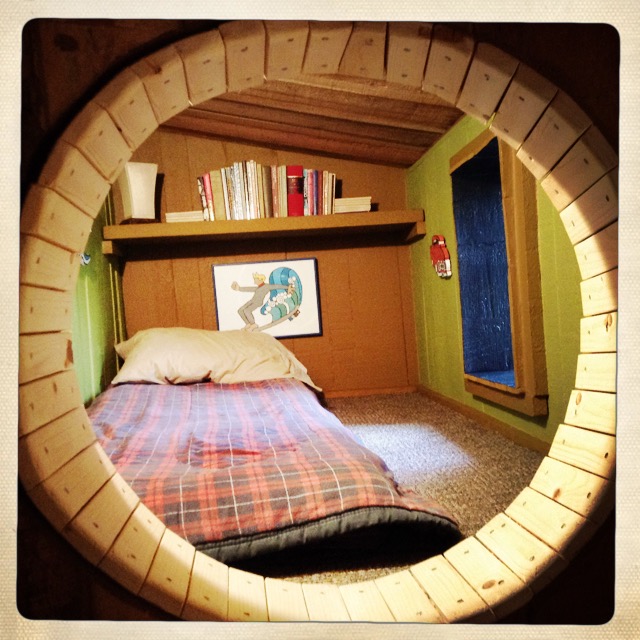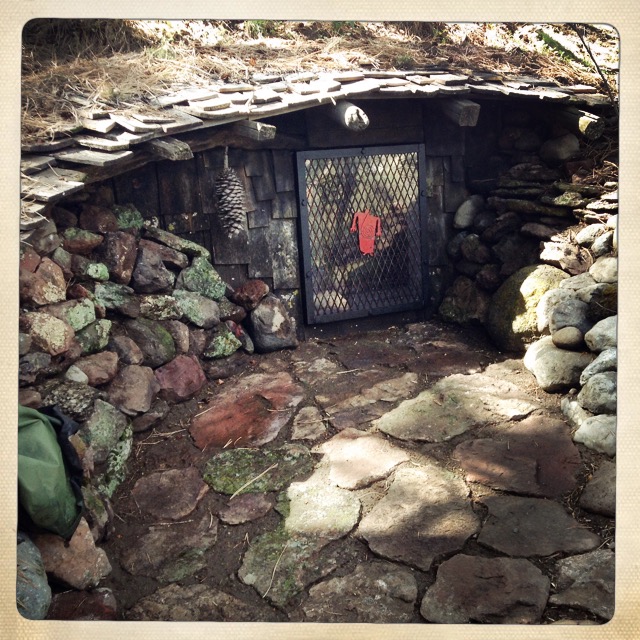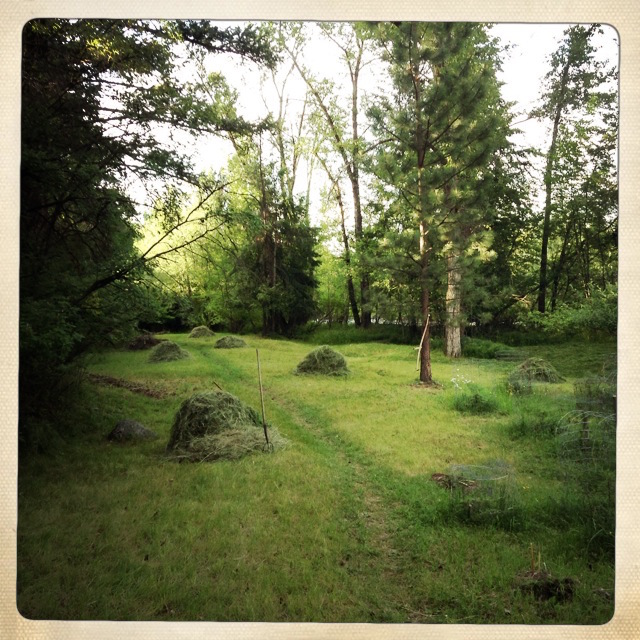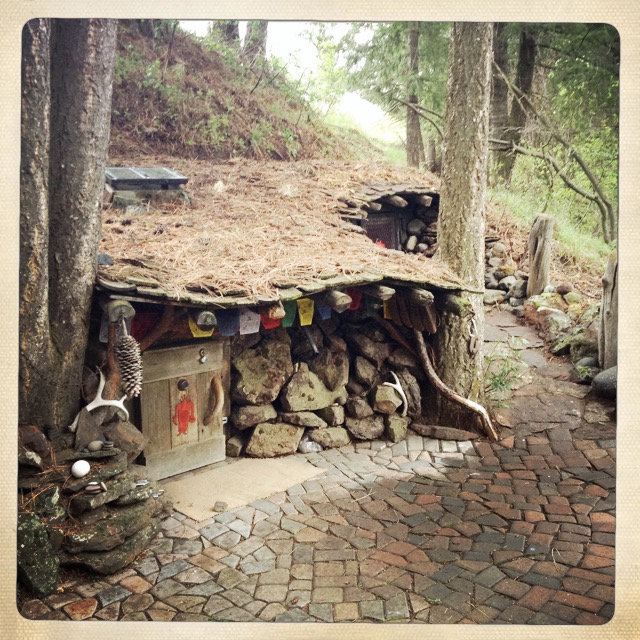After living in various simple structures on a two acre horse pasture for over a decade, (tipi, willow hut, tents, beach shack), I ended up going underground with a Hobbit Hole style tiny house. I liked it so much that I continue to live in it some 15 years later. About 10 years ago I decided to add on a small bedroom to the side of the existing structure. I dug the hole, lined it with plastic and used old pine boards to construct a 7X4 by 4foot high tiny space. But when it came time to connect the two rooms I just couldn’t bring myself to cut the hole into the wall of the Hobbit Hole. Theres just something so wonderful about a round space that i enjoy inhabiting. To cut a hole in it to enter another room seemed at the time like a possible mistake. How do you improve on perfection? So the small square room became a storage unit for my outdoor gear. A small door on the front side allowed access.
This last spring I took another look at the possibilities of completing the project and dove in once the weather cleared. I figured there must be some way to seal the two structures together to prevent water from seeping in and the wood eating ants out. I removed all the soil around the connection site, went inside the square room and hand drilled a hole through both walls. Checking the Hobbit Hole to see where the drill came through, i was delighted to see that it was at the perfect height for an adult to pass from one room to the other. I used jig saw to cut the circular hole and then spent the next two weeks doing all the finish work, which included a new insulated floor in both rooms, (tree roots had begun to push up the old ones), and then doing something I had never done in a quarter century of living in a humble fashion in the meadow, I actually painted the inside of the new bedroom.

I am not a fan of paint, seeings how you have to continually redo it every five years or so, and consequently have never painted anything on any of the past living spaces. But the colors seemed to work nicely and I wanted to break up the monotony of all that pine wood, plus I think its cool to try and create a feeling of lush comfort, even though it really is just a hole in the ground!

To seal off the connected area from moisture I wrapped it in many layers of black plastic and covered the area with a piece of tin before applying a foot or two of soil.
The old doorway was redone into a door/window so if i was to ever need to escape from the bedroom I could. Like the Hobbit Hole door and skylight, I built the door/window in a highly secure way, so that similar intruders who robbed my tiny shack years before, are unable to do so again. The exterior was all redone with rock at hand and I extended the roof line from the front of the Hobbit Hole across the front of the bedroom. This took three attempts before I was pleased with the ‘look’ of it. For me, other than the practical side of living in a tiny home, I carefully work on the aesthetics of the overall creation. The way I see it, if I can’t actually live in a piece of art, whats the point. To be able to create ones own living space is endlessly fulfilling.
Dan Price www.moonlightchronicles.com Youtube channel -Hobo Artist Instagram-Hobo Artist email Hoboartist@gmail.com


Very nice!
Love this home! Thank you for posting.
Amazing. Congrats on your accomplishments.
Definitely a work of art. Very nice.