Guest Post by David Bell
In 2008 I built a tiny house of 100 sqft and lived in it for about six years. You can read the story of this house on Tiny House Blog October 2008. Various mainstream media in Australia including the national broadcaster came across this story on tinyhouseblog and my tiny house became a celebrity.
Alas, the authorities read the stories too and came knocking, wanting to know why I did not have basic facilities and a permit.
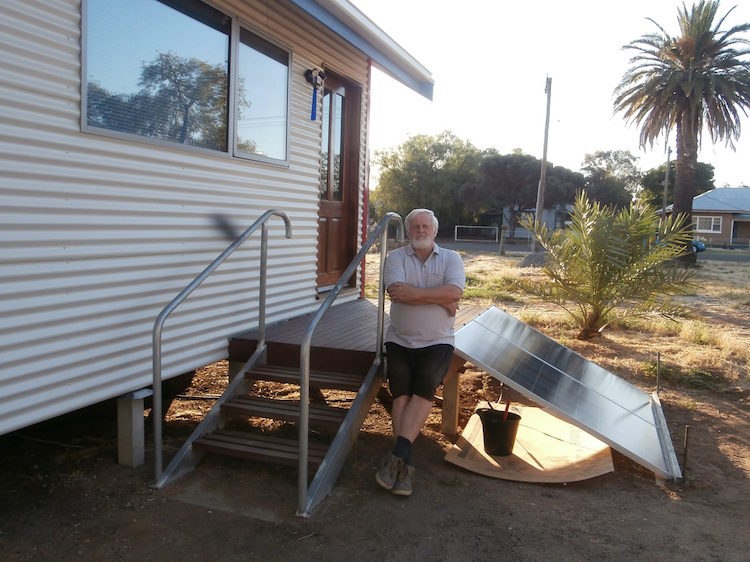
It was then that I decided to build a new tiny house. My new house is 350 sqft and works brilliantly as a small affordable space. Unlike most tiny houses which are built on trailers to avoid planning problems my house is built on stumps and has planning permission and a final certificate of occupancy due to the enlightened attituded of local authorities.
As I am growing older I decided that I did not want to climb a ladder to bed so I made sure that the bedroom was at floor level. I also told myself that I wanted a hot bath every night and so I included a full size bath in the design.
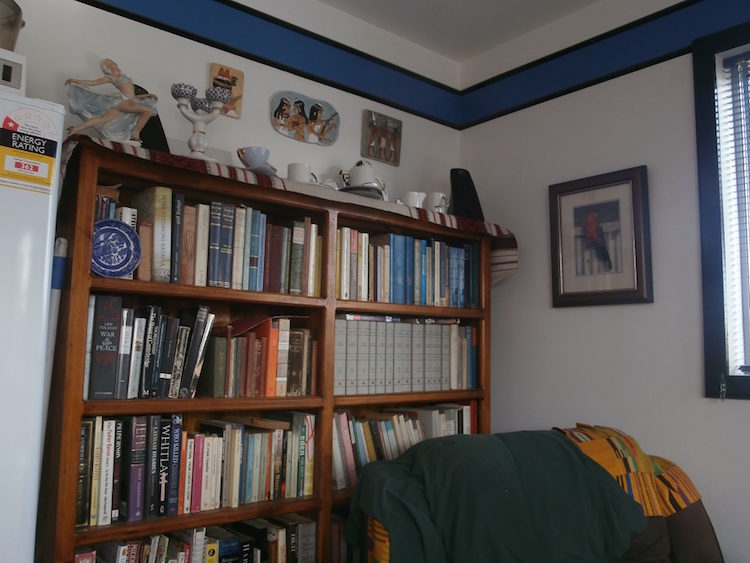
The house is a basic rectangle with the bedroom and bathroom occupying the rear half of the building. The front half is a combination kitchen and living area.
I project managed the building and did about half the work myself, but there is no substitute for using qualified tradesmen when you need them. I could never do as good a job as proper plasterers and tilers, and they were not all that expensive.
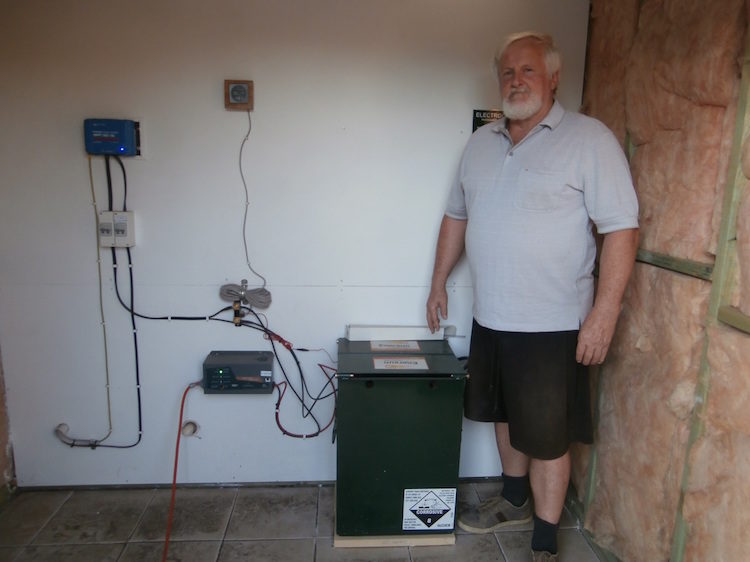
I also decided to remain off the electricity grid so I constructed a battery shed to house my solar powered batteries and instrumentation. I originally estimated that the house would cost about $30,000 but it ended up costing about $70,000 Australian currently equals $59,000 US. Plans and permits alone cost about $7,000 but I have the comfort of knowing that my house is legal.
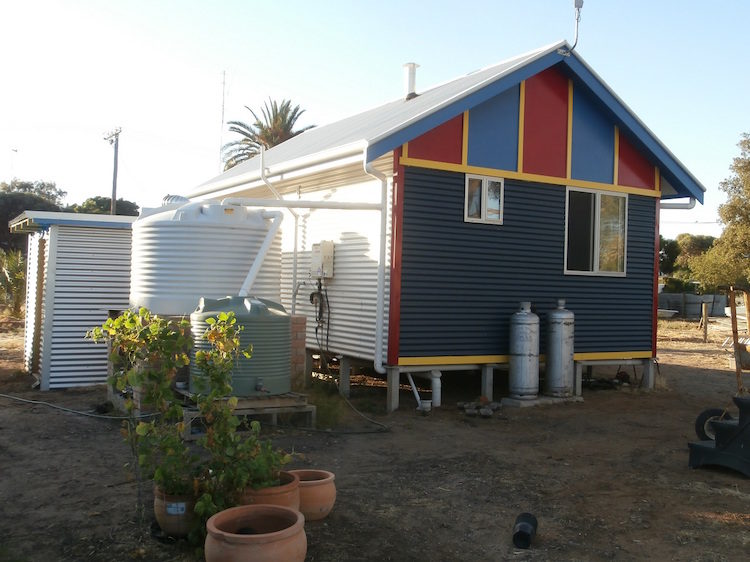
I also invested heavily in insulation and a solar-powered roof exhaust fan which means that I have a house that needs very little artificial heating or cooling.
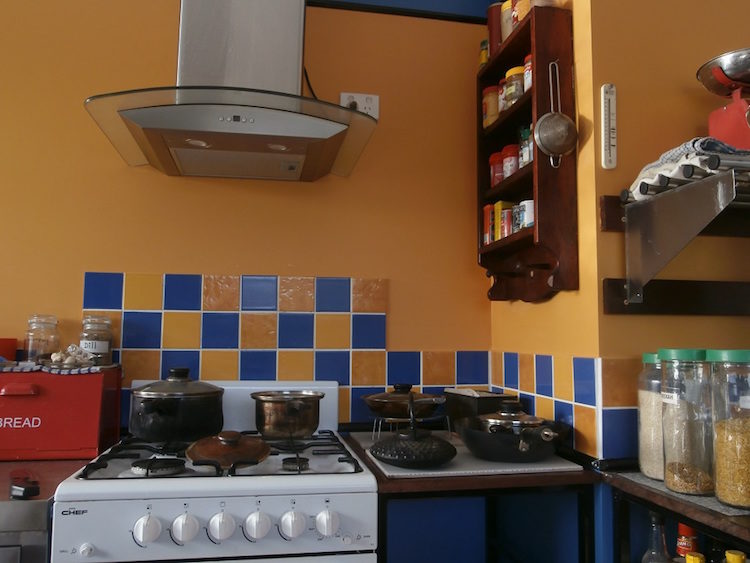
An important part of the design in a hot country like Australia was to make sure that I had windows in the right positions to open up at night to the cooling breezes. In my house the breezes are wonderful and I simply don’t need air-conditioning.
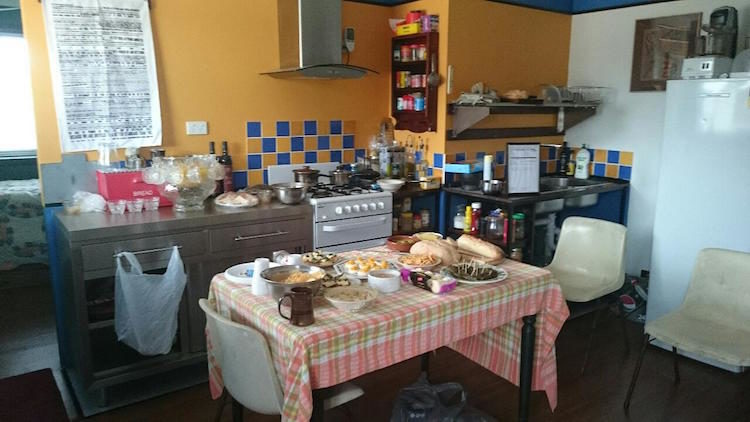
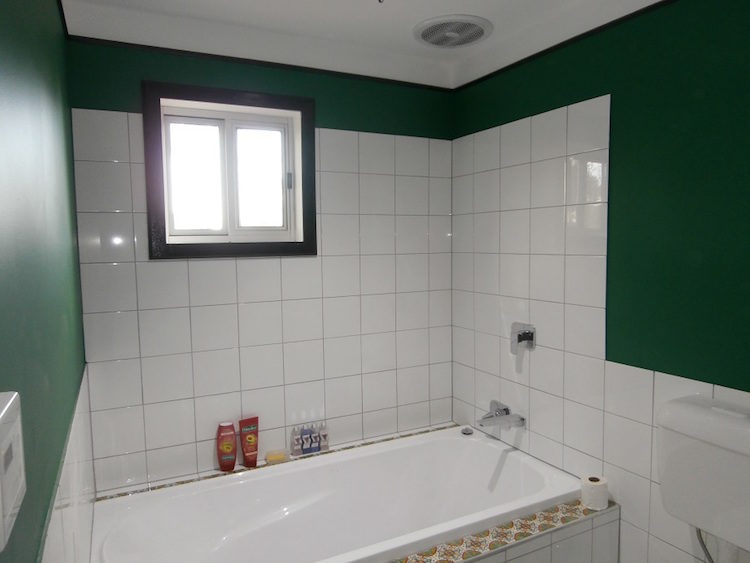
I love my little house.
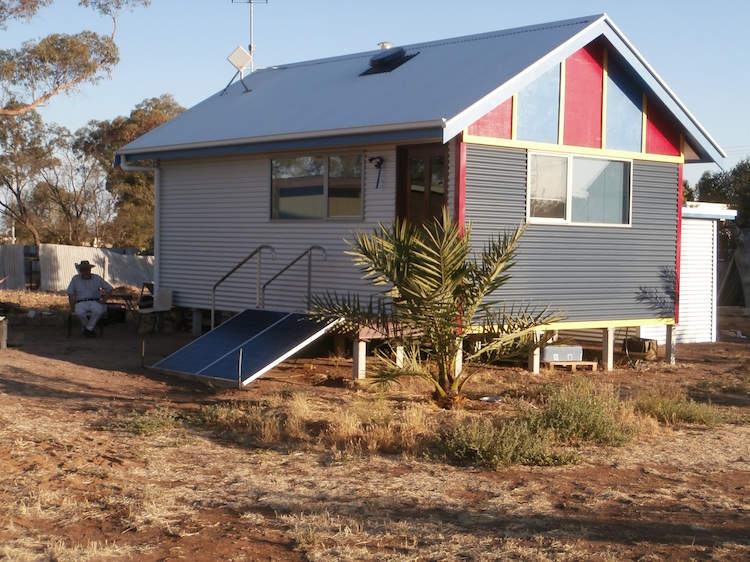
Love it!
I like it.
very nice!
Well done David.
Small homes of this size seem to be a much more practical long term solution than sub 180sq feet tiny homes.
This is so cute!!